Bathrooms: 2.5
Bedrooms: 5
Features: 2 Car Garage House Plan, 2.5 Bathroom Home Plan, Five Bedroom House Design, Huge Deck, Main Floor Master Suite, Two Story Home Design, Vaulted Great Room
Cars: 2
Floors: 2
Foundation Type(s): crawl space floor joist, crawl space post and beam
Main Floor Square Foot: 1634
Site Type(s): Flat lot, Front View lot, Garage forward, Multiple View Lot, Rear View Lot
Square Foot: 2302
Upper Floors Square Foot: 659
Sebastian
SB-2302
Stunning Contemporary Design with a Deluxe Floor Plan
We’ve gone to great lengths to make sure this home has not only a beautiful contemporary exterior, but a supremely comfortable floor plan as well. From the moment you enter this home, you’ll know you’re in a special place. The foyer welcomes you into a comfortable crossroads that will take you to either the utility/mud room, the den, the powder room, the staircase, or the bulk of the main floor. Moving onward into the home, you’ll see the thoughtful layout of the kitchen, living room, and dining room. The kitchen sits squarely between the two other spaces and provides a central hub for the family to gather. The kitchen over looks both the living room and the dining room and still allows the two spaces to function as independent rooms. The dining room offers access to a smaller patio that is separate from the larger back deck. In addition to the bountiful counter space and careful appliance arrangement, the kitchen also includes a large walk-in pantry at the back corner. The living room is vaulted and completely open to the upper floor, which allows tons of light to fill the room. The master suite is on the main floor and includes everything you would want in a master suite: total privacy, fully featured bathroom including a separate tub and shower, and a large walk-in closet. On the upper floor, you’ll see that each bedroom is comfortably zoned and all get access to plenty of light. The bedrooms upstairs are accompanied by a large full bath complete with two sinks. This home’s garage serves not only a functional purpose but also as a way to enhance the lines of the exterior. To view more of our contemporary house plans, click here. We can make modifications to any home, and we encourage you to reach out on our contact page if you have any questions.

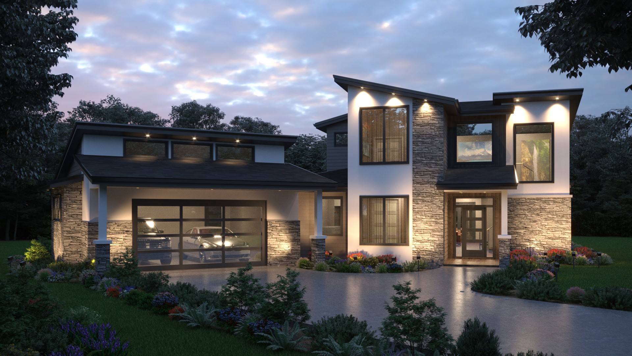
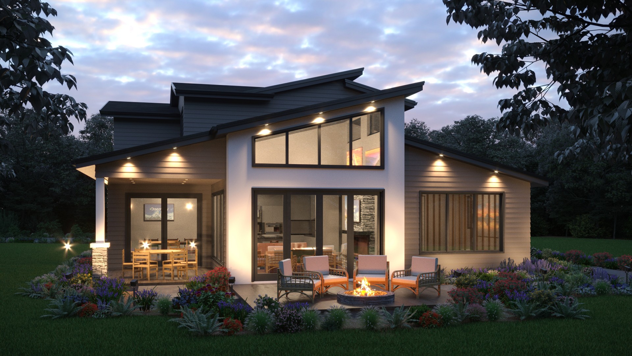
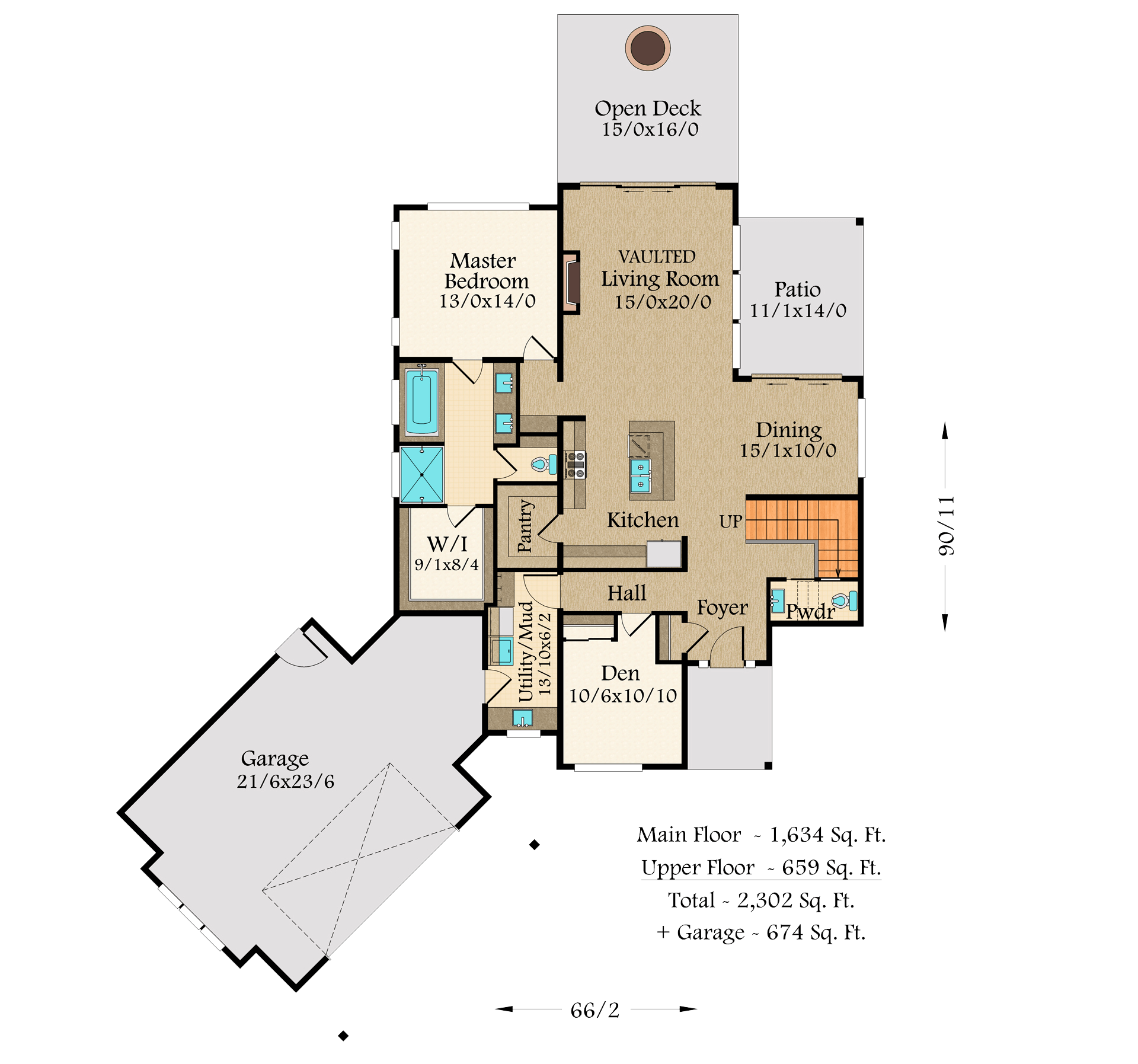
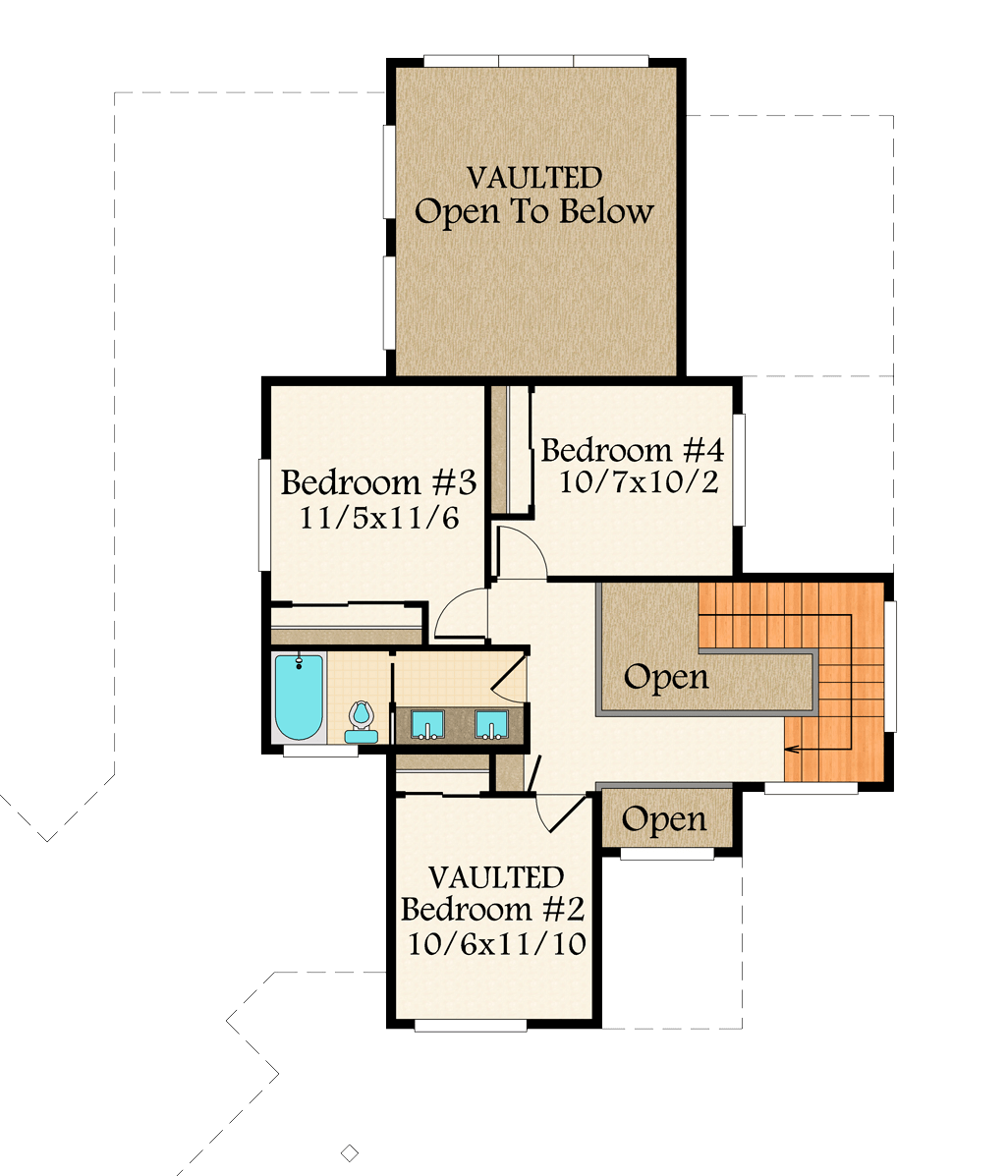
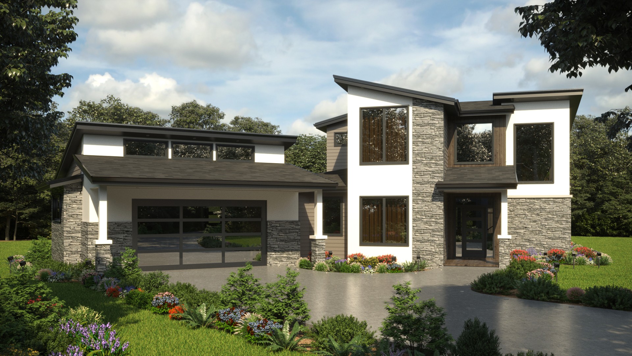
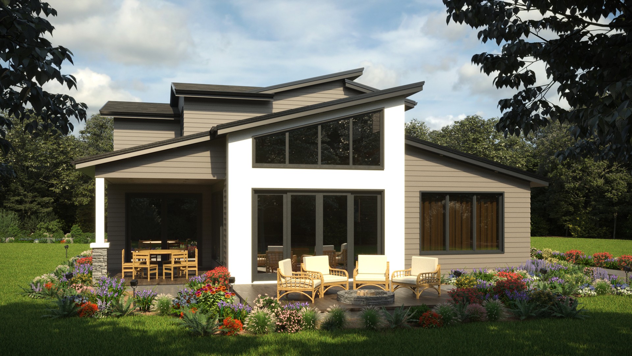
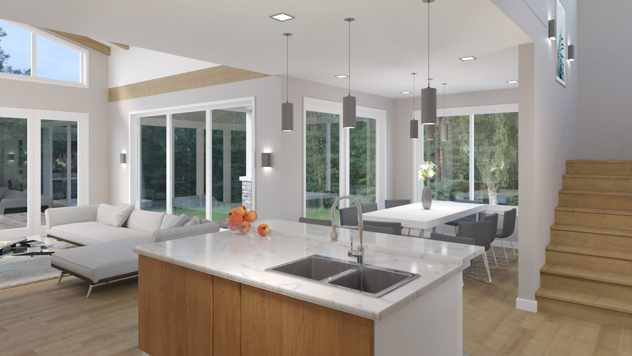
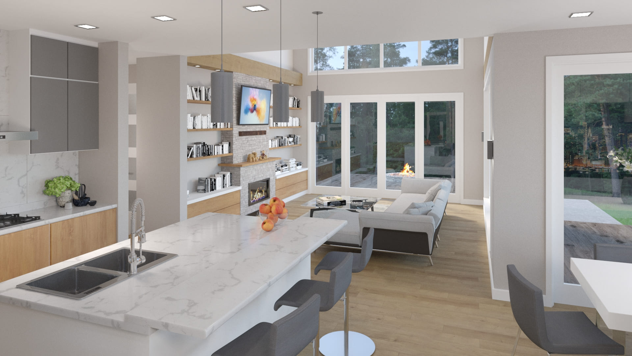
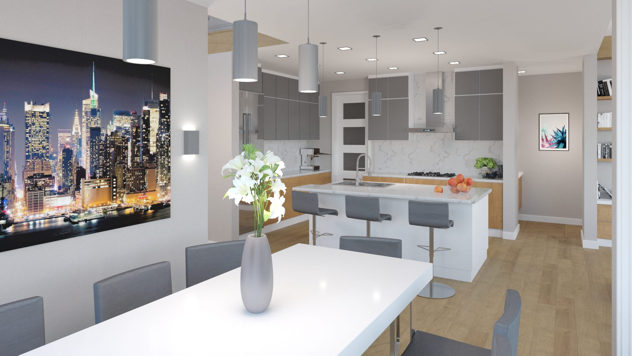
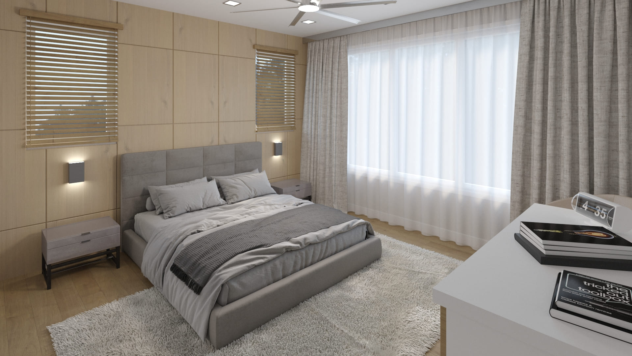
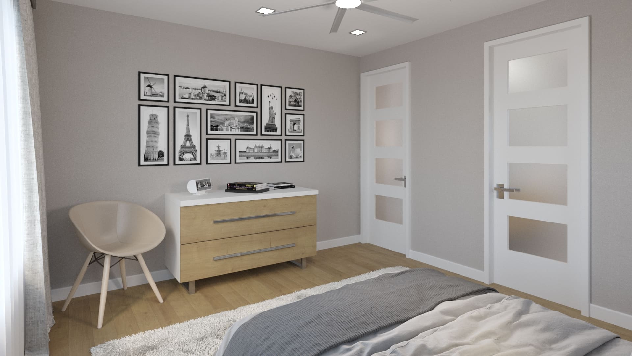
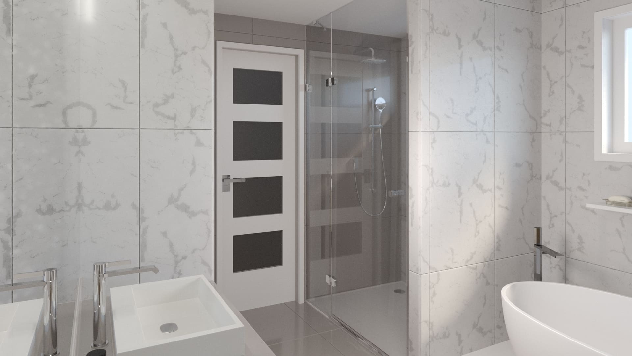
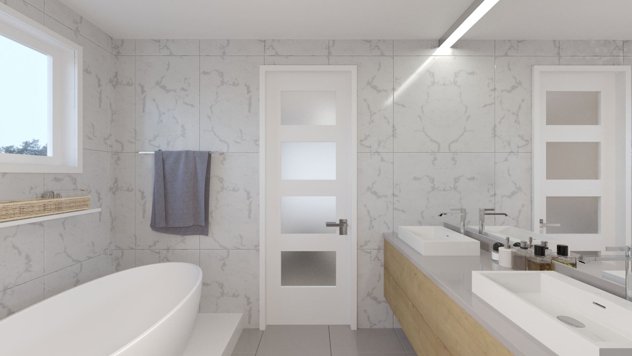
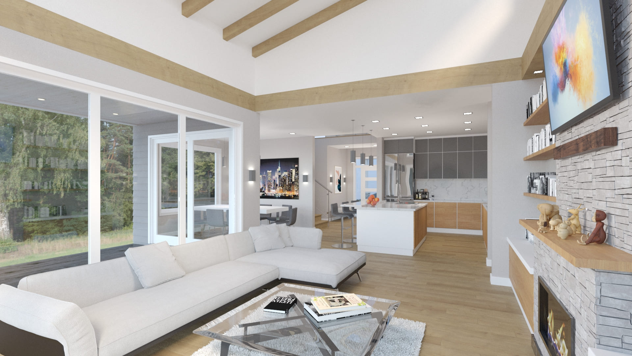
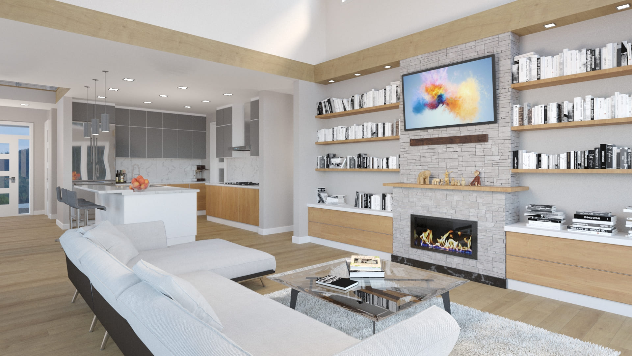
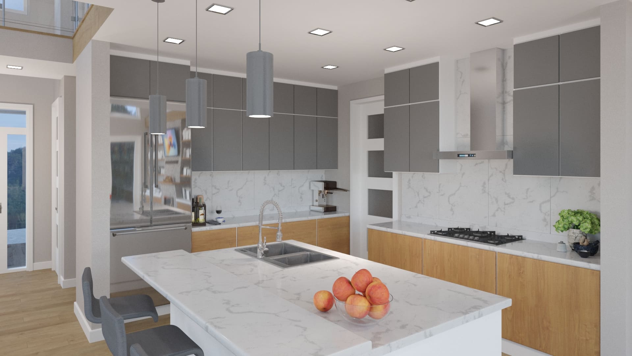
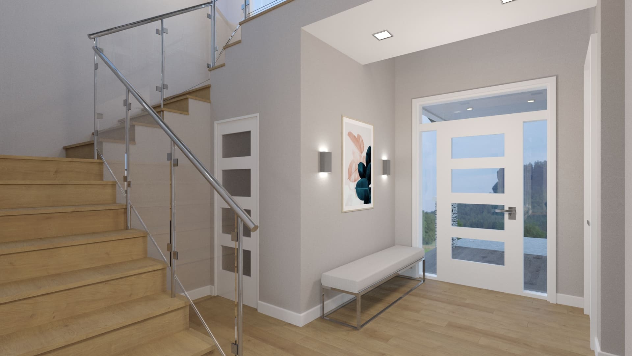
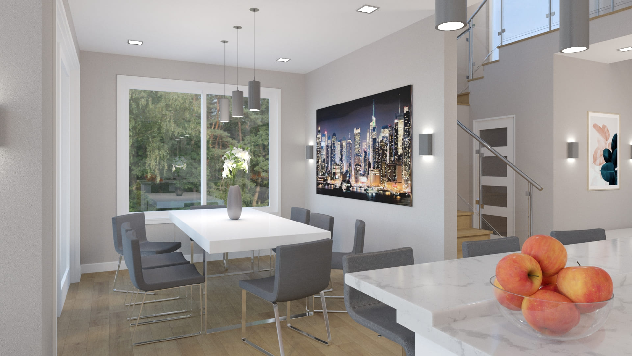
Reviews
There are no reviews yet.