Bathrooms: 2
Bedrooms: 4
Cars: 3
Features: Big master suite with walk-in wardrobe, Exciting vaulted Great Room Design., Four Bedroom Home Plan, One Story Home Design, Three Car Garage House Design, Two Bedroom House Plan, U.S. Copyright Registration No. VA 2-266-296
Floors: 1
Foundation Type(s): crawl space floor joist, crawl space post and beam
Main Floor Square Foot: 2238
Site Type(s): Flat lot, Garage forward, Rear View Lot
Square Foot: 2238
MF-2238 – Cape May – Deluxe One Story Floor Plan
MF-2238
Rustic Modern Charm in a Deluxe One Story Floor Plan
It is often the case that customers want a fully featured, flexible, and comfortable home but don’t want the extra work that comes with having multiple floors. With “Cape May,” we’ve created a home with a beautiful rustic modern farmhouse exterior that gives way to an easy living and easily maintained floor plan.
Immediately upon entering the home, you’ll be taken through the foyer past a media room to the vaulted great room. This space, the dining room, and the kitchen form the nucleus of the home, and give access to most other nearby rooms. The kitchen sits in a L-shape, with a large multipurpose island at the center. At the back corner of the kitchen you’ll find a sizable walk-in pantry, meaning you’ll never run out of cabinet space. The dining room sits just to the side of the kitchen, and this is where you’ll find the master suite.
The master suite lies in a private corner at the rear right of the home, and includes a full compliment of deluxe features. His and hers sinks, a private toilet, a stunning walk-in closet, a built in vanity, and separate tub and shower all combine for a luxury master bathroom.
Back at the center of the home, you can head left from the foyer to find the two additional bedrooms as well as a flex room near the front that can work easily as a fourth bedroom, a den, or creative space. This rustic modern home also includes a three car garage with front and back doors, as well as a large mud room and conveniently placed utility room between the main part of the home and the garage.
Click here to learn more about our other farmhouses and feel free to write us with any questions you may have. We can make modifications to any of our house plans!

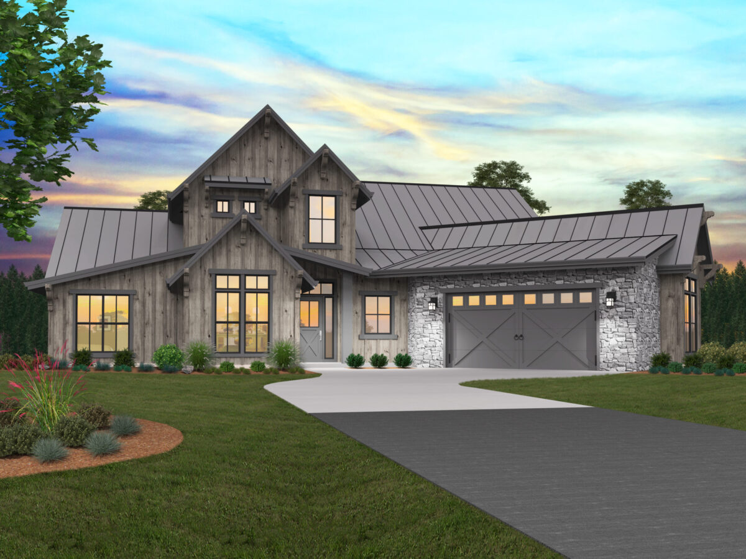
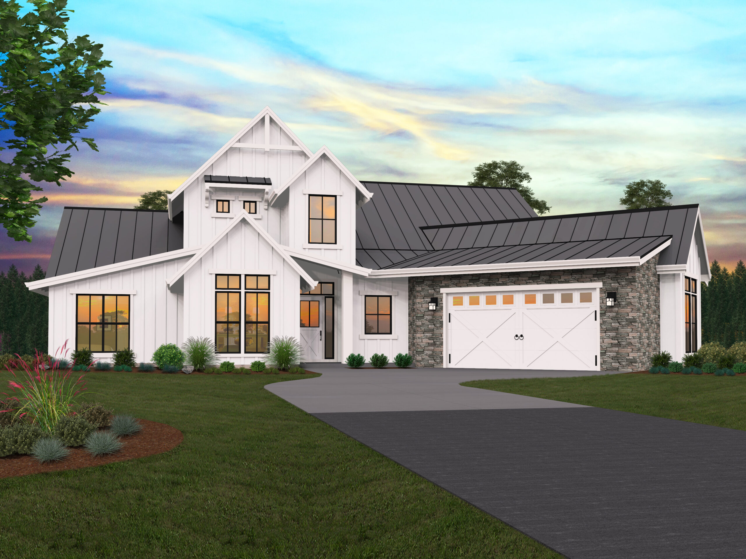
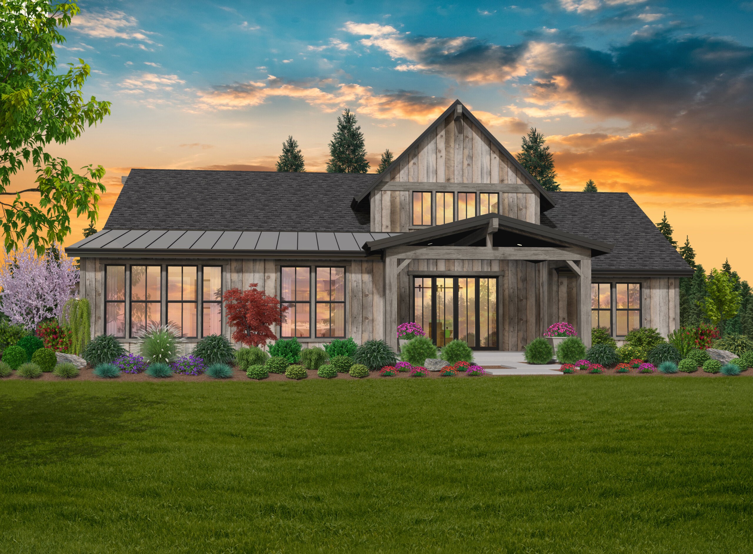
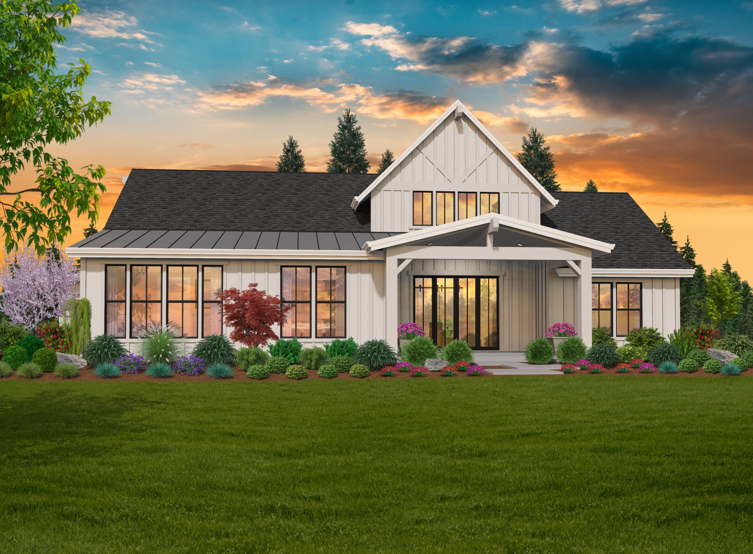
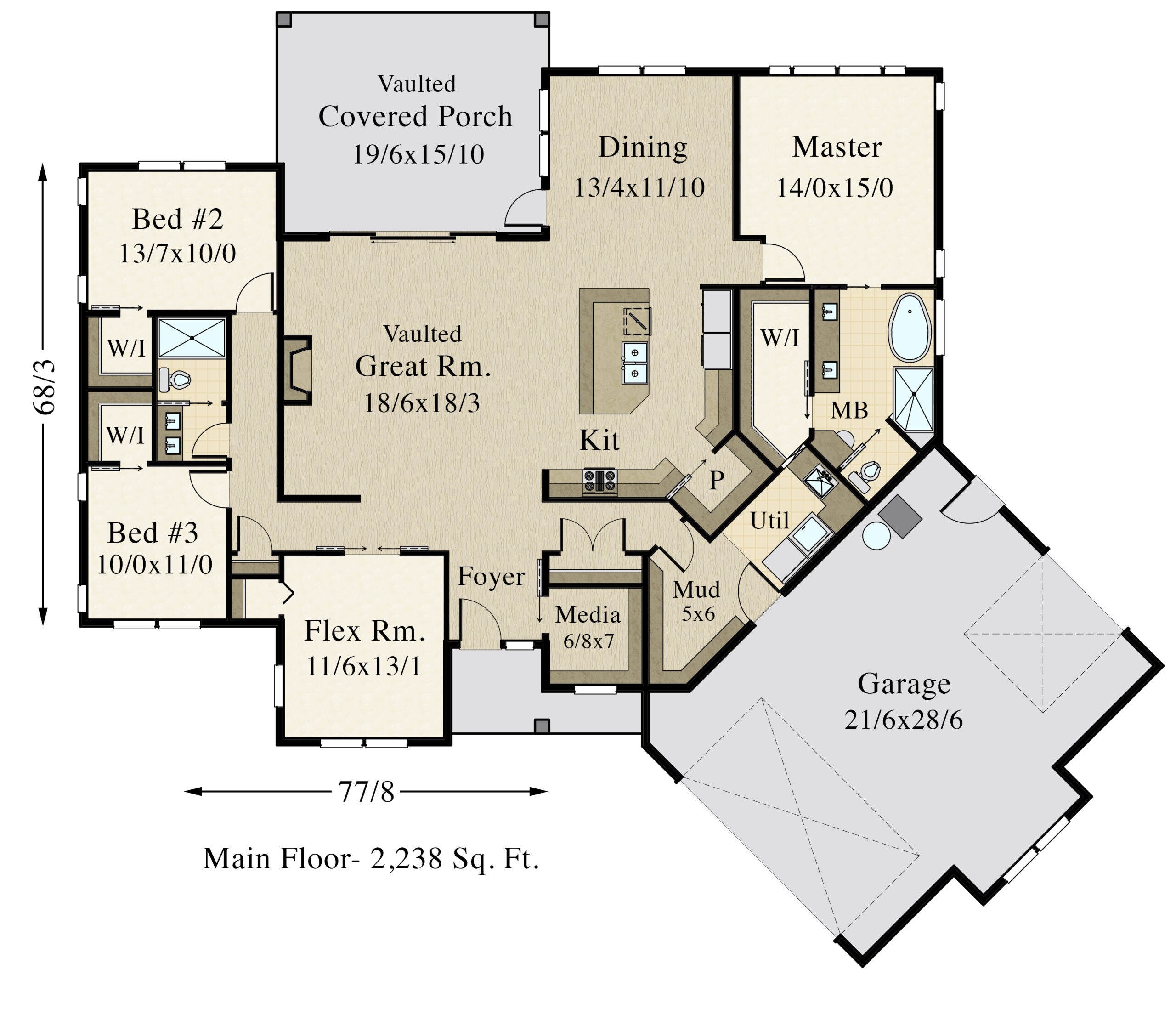
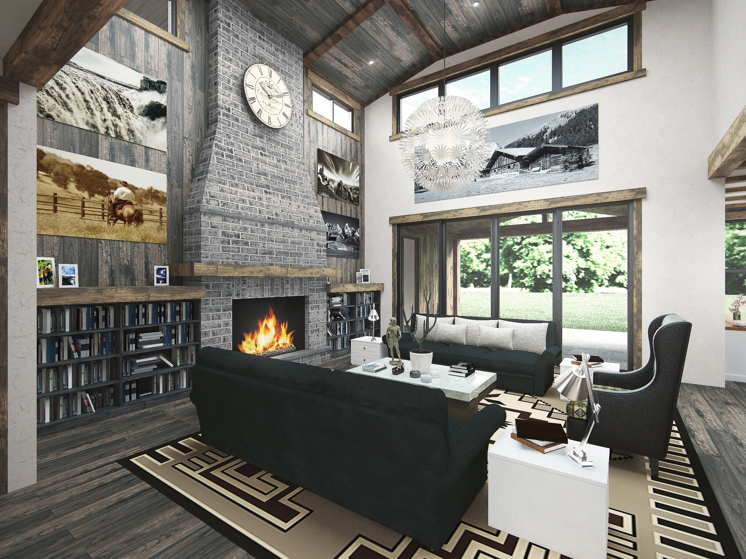
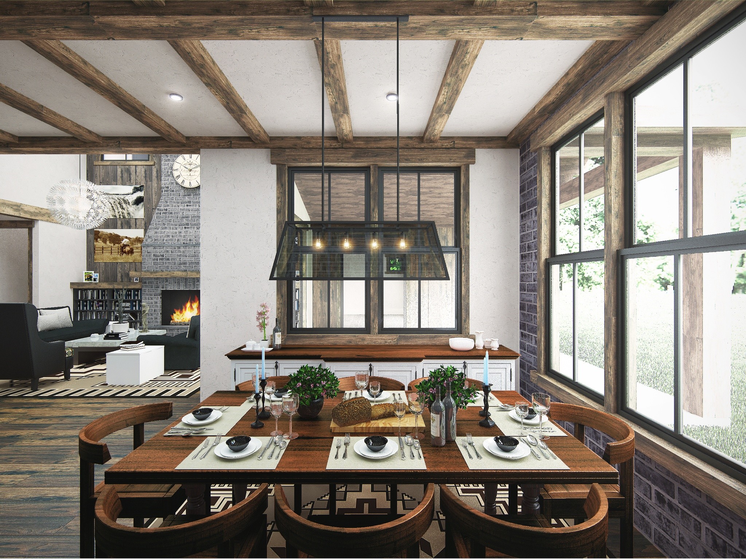
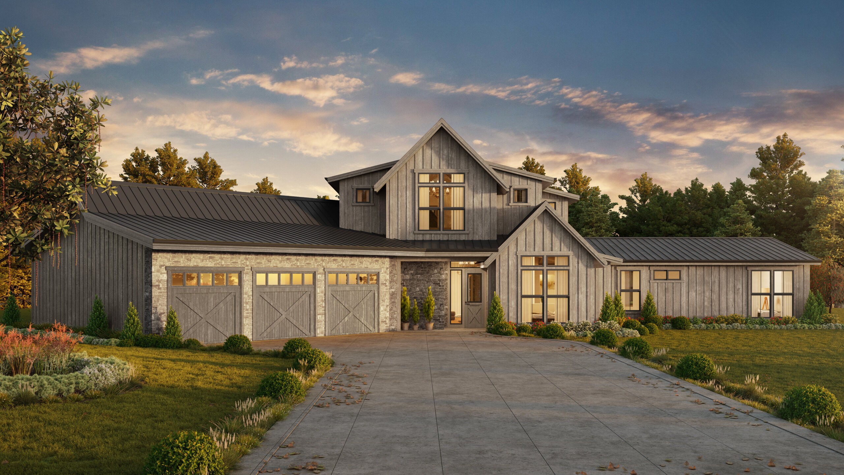
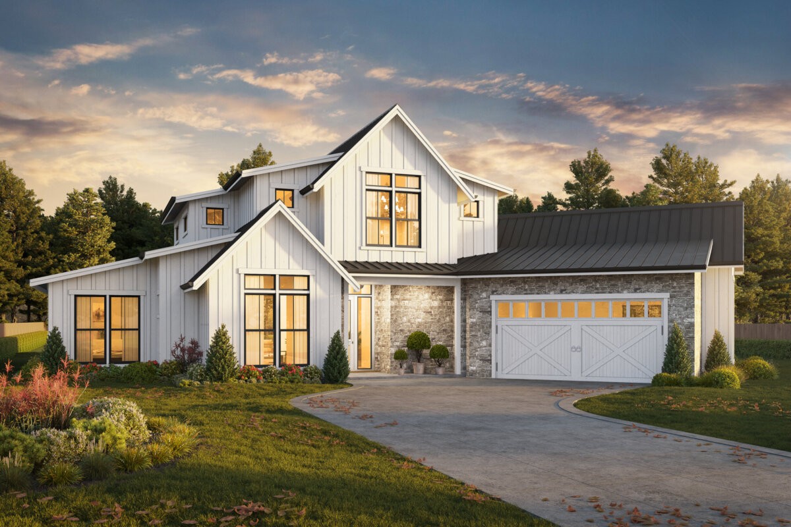
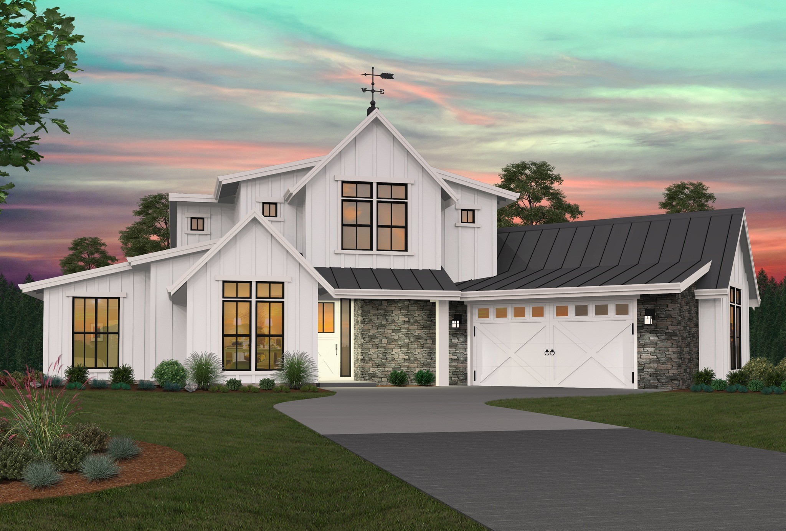
Reviews
There are no reviews yet.