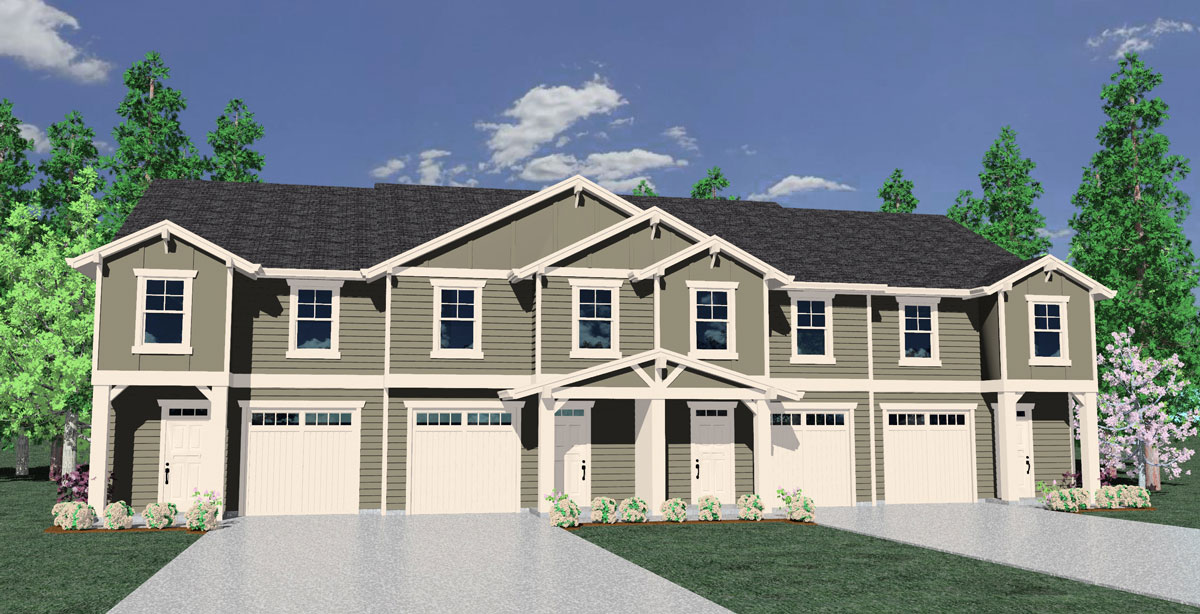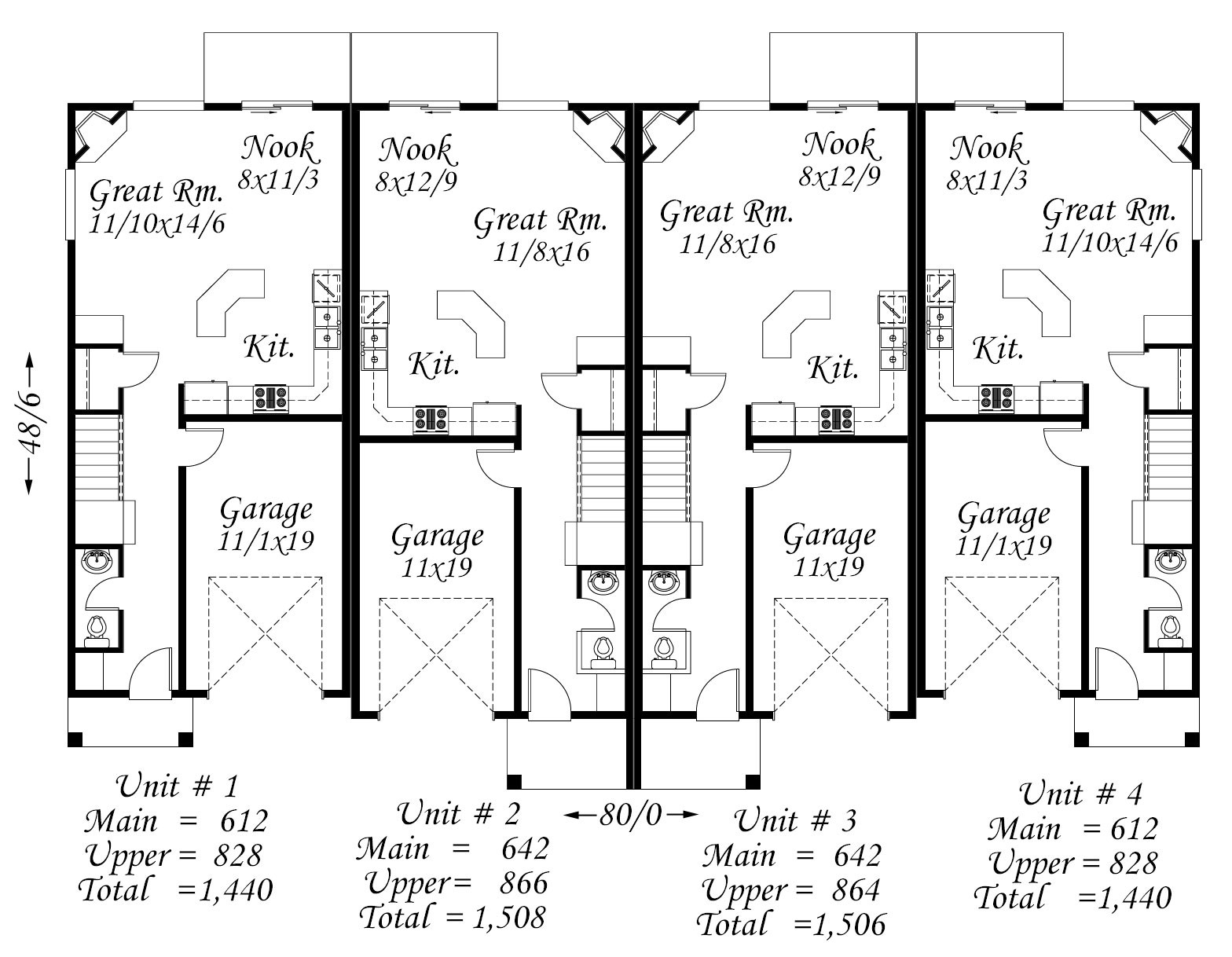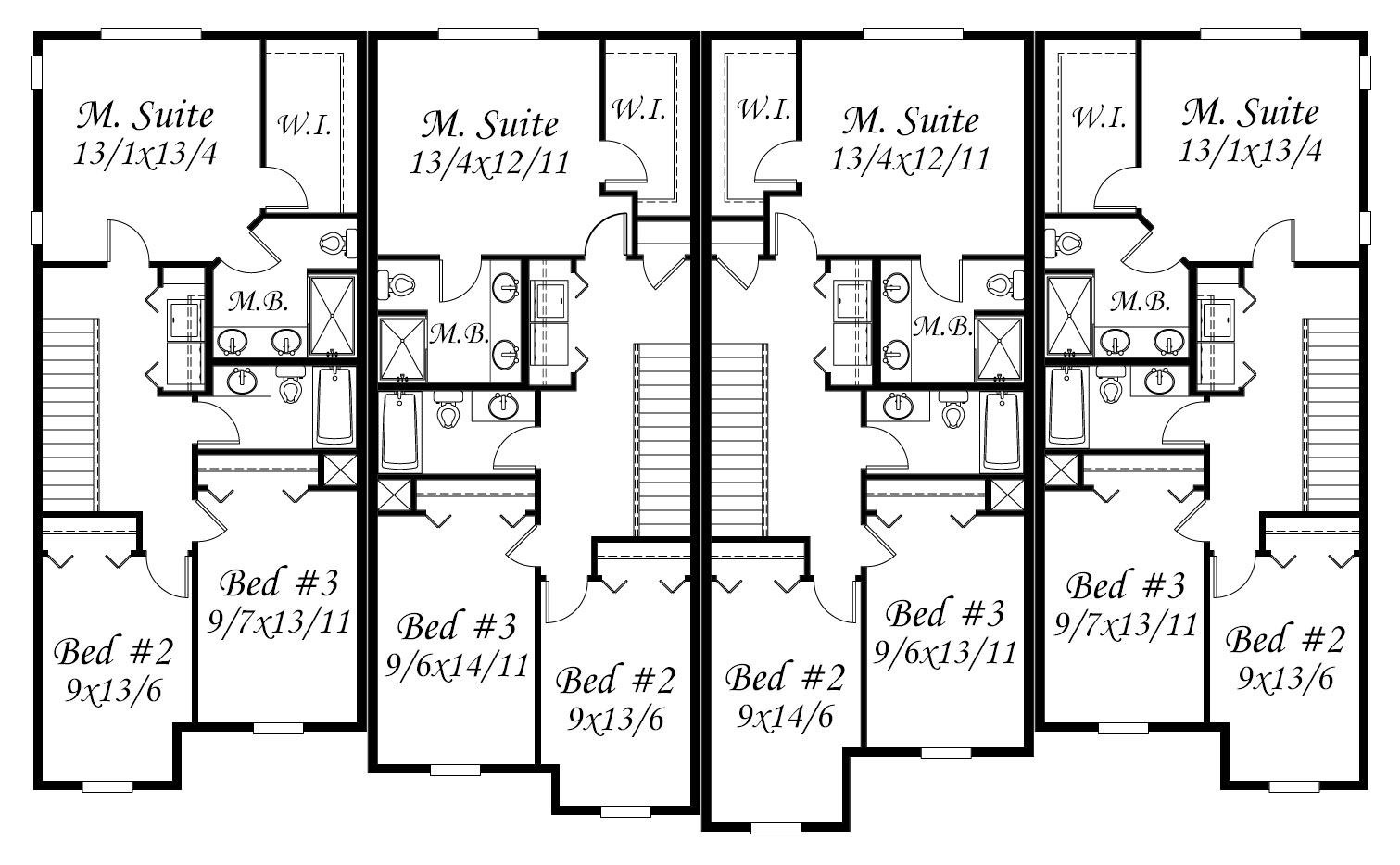Square Foot: 5985
Upper Floors Square Foot: 3386
Bathrooms: 2.5
Bedrooms: 3
Floors: 2
Foundation Type(s): crawl space post and beam
Features: 2.5 Bathroom Home Plan, 3 Bedroom House Design, Great Room Design, One Car Garage Home Design, Three bedrooms, Two Story House Plan
Site Type(s): Flat lot, Narrow lot
Main Floor Square Foot: 2509
Robinwood
MA-1440-1508-1440
Searching for income property designs online? This fourplex offers you plenty of potential! Each unit has 3 bedrooms, 2.5 baths and up to 1,500 square feet of space.
What’s great about fourplexes is that you can easily live comfortably in one unit while renting out the others and essentially have your tenants pay your mortgage for you on a monthly basis.
Fourplexes are excellent income opportunities because they offer simple floor plans with the nook / great room and kitchen all on the ground floor and the living area up stairs.
To learn more about this house plan call us at (503) 701-4888 or use the contact form on our website to contact us today!




Reviews
There are no reviews yet.