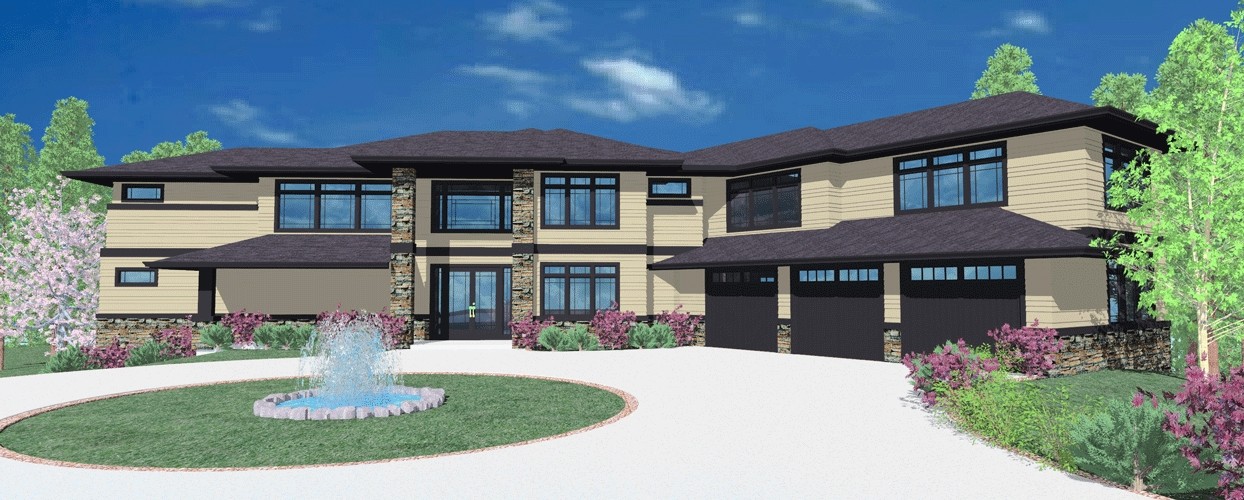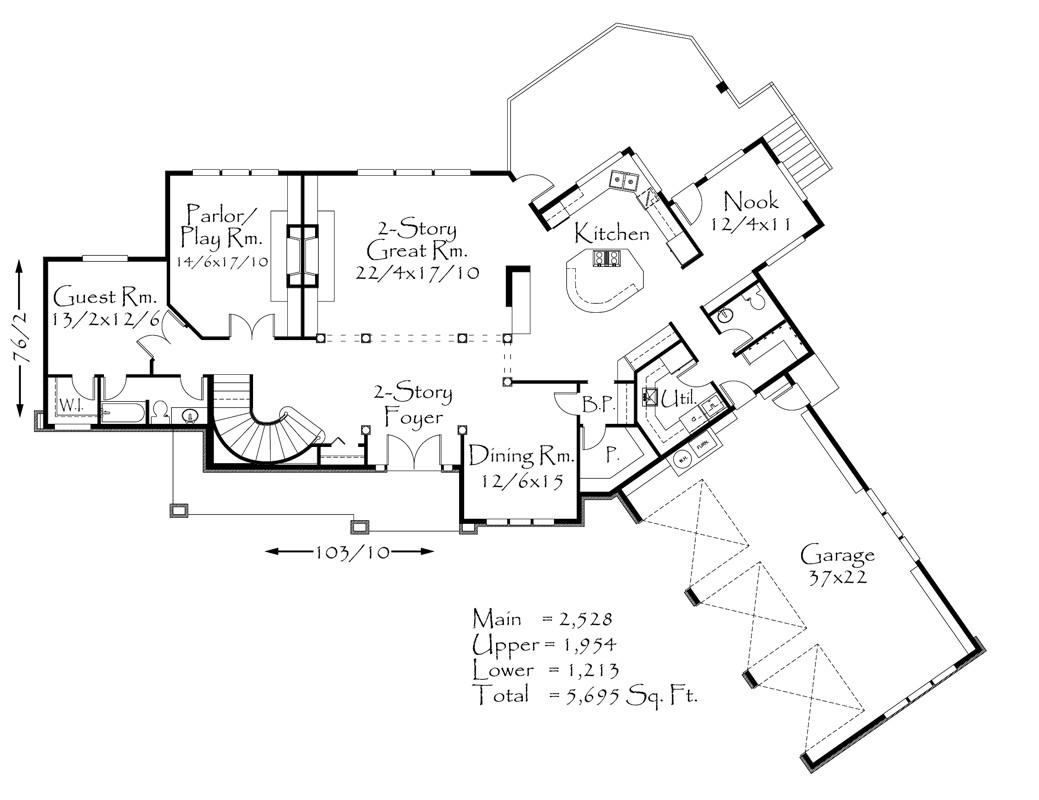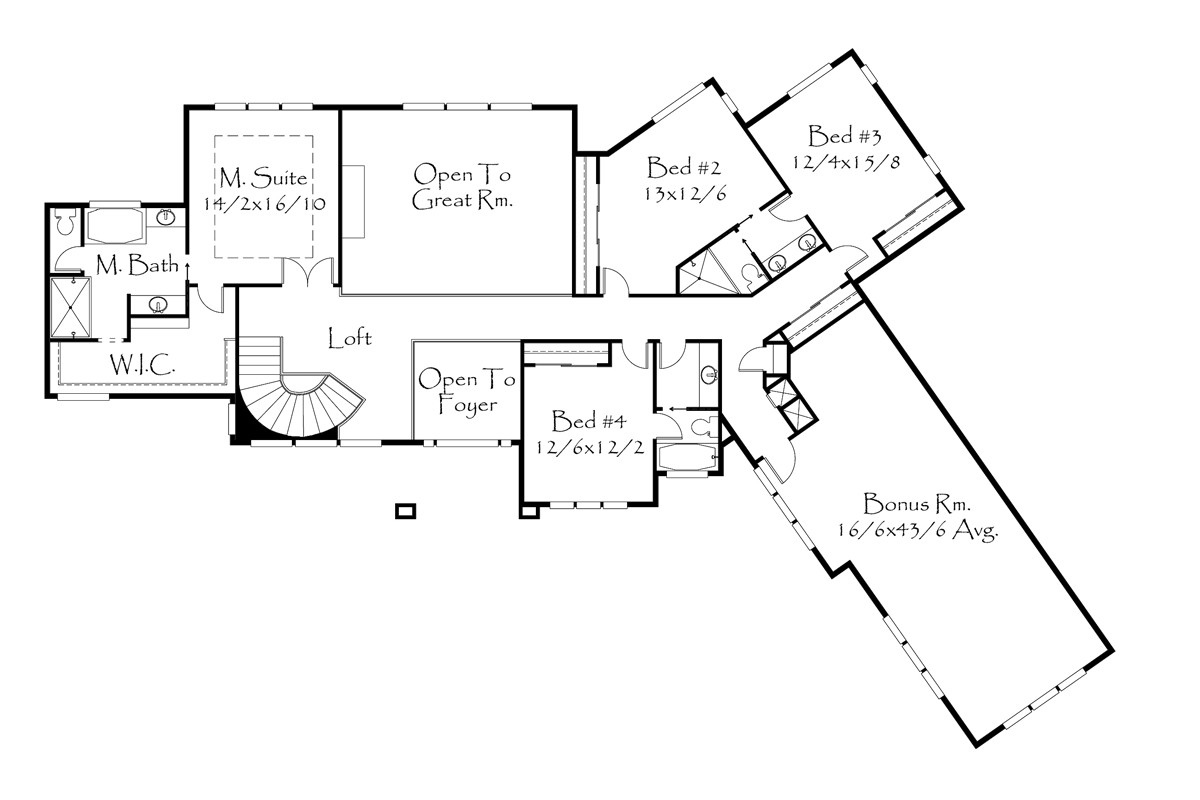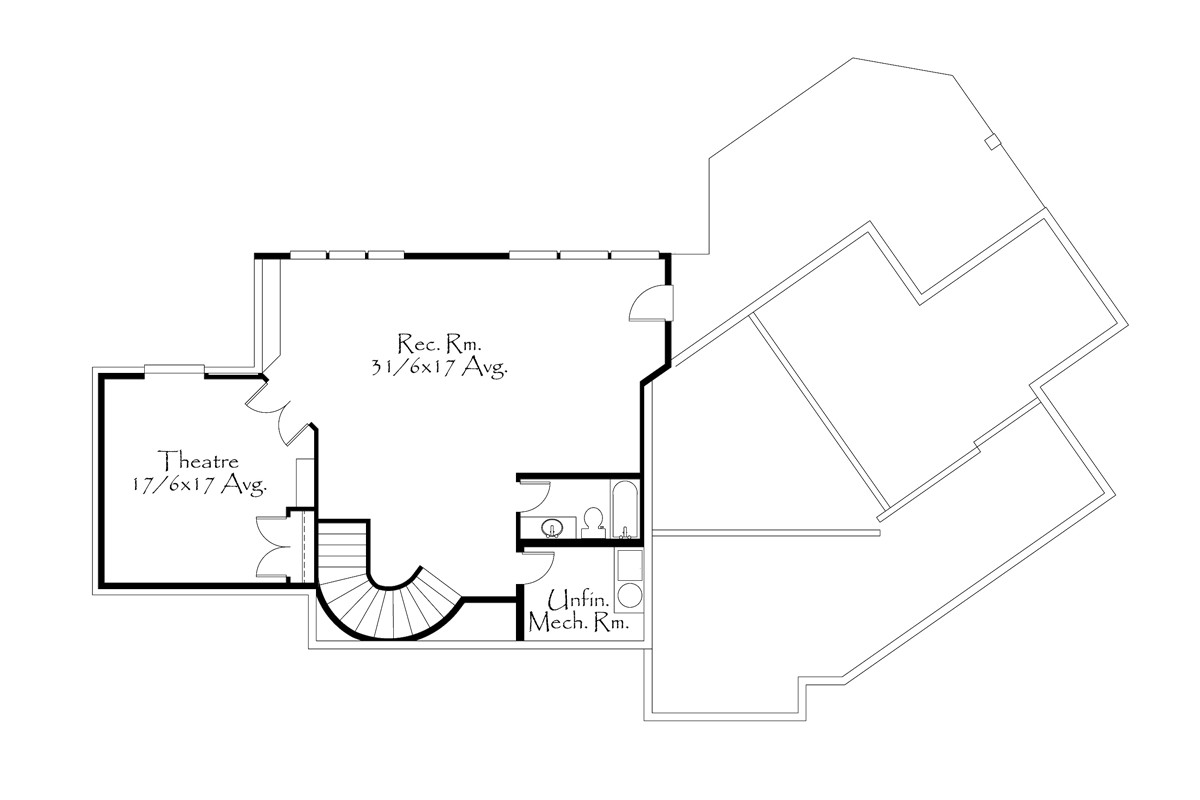Square Foot: 5695
Bathrooms: 3.5
Bedrooms: 4
Cars: 3
Floors: 2
Foundation Type(s): crawl space floor joist
Site Type(s): Down sloped lot, Side sloped lot
Features: 2 Story Home Design, 3.5 Bathrooms, Four Bedrooms, Three car garage house plan
4482
MSAP-4482
This fantastic prairie style executive home takes advantage of a rear view out of all major spaces. There is so much to talk about from the huge two story great room to the luxurious master suite.





Reviews
There are no reviews yet.