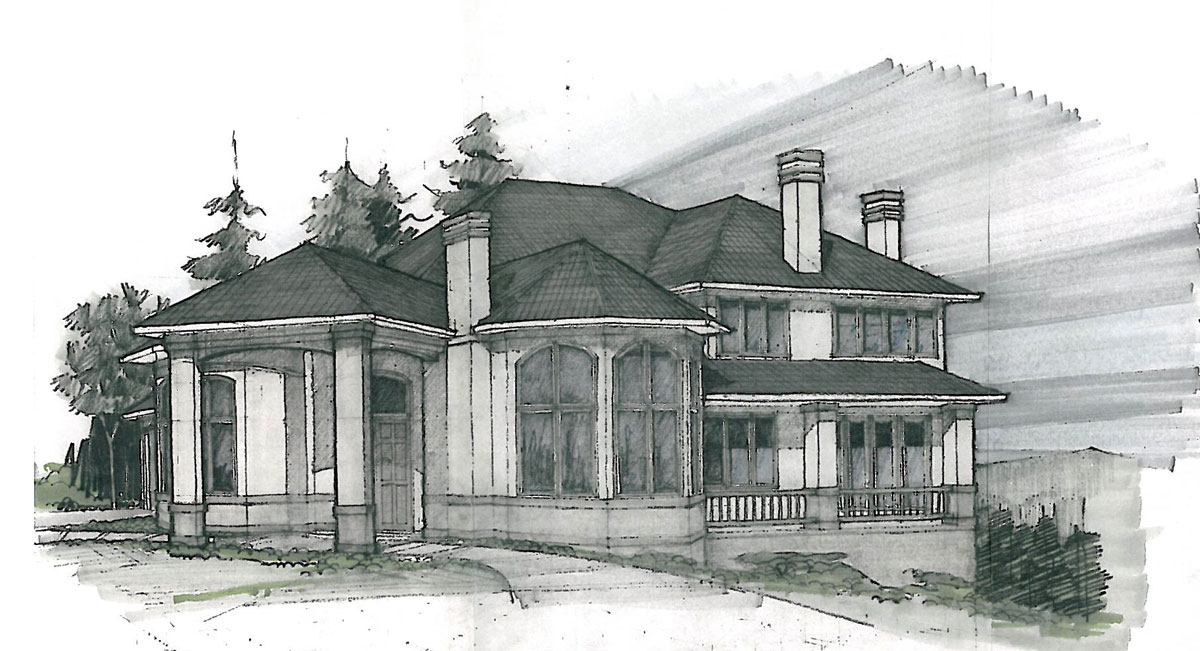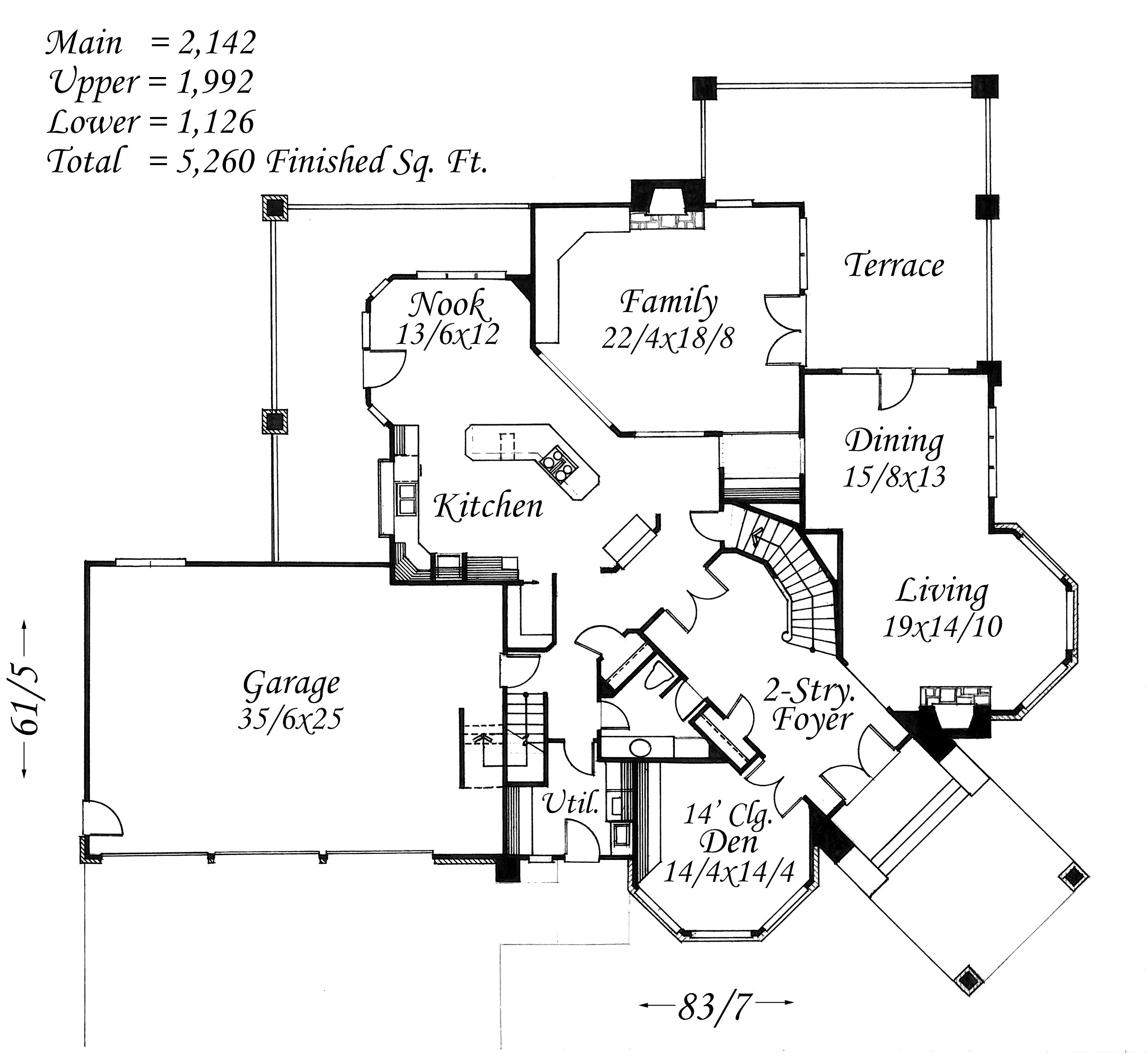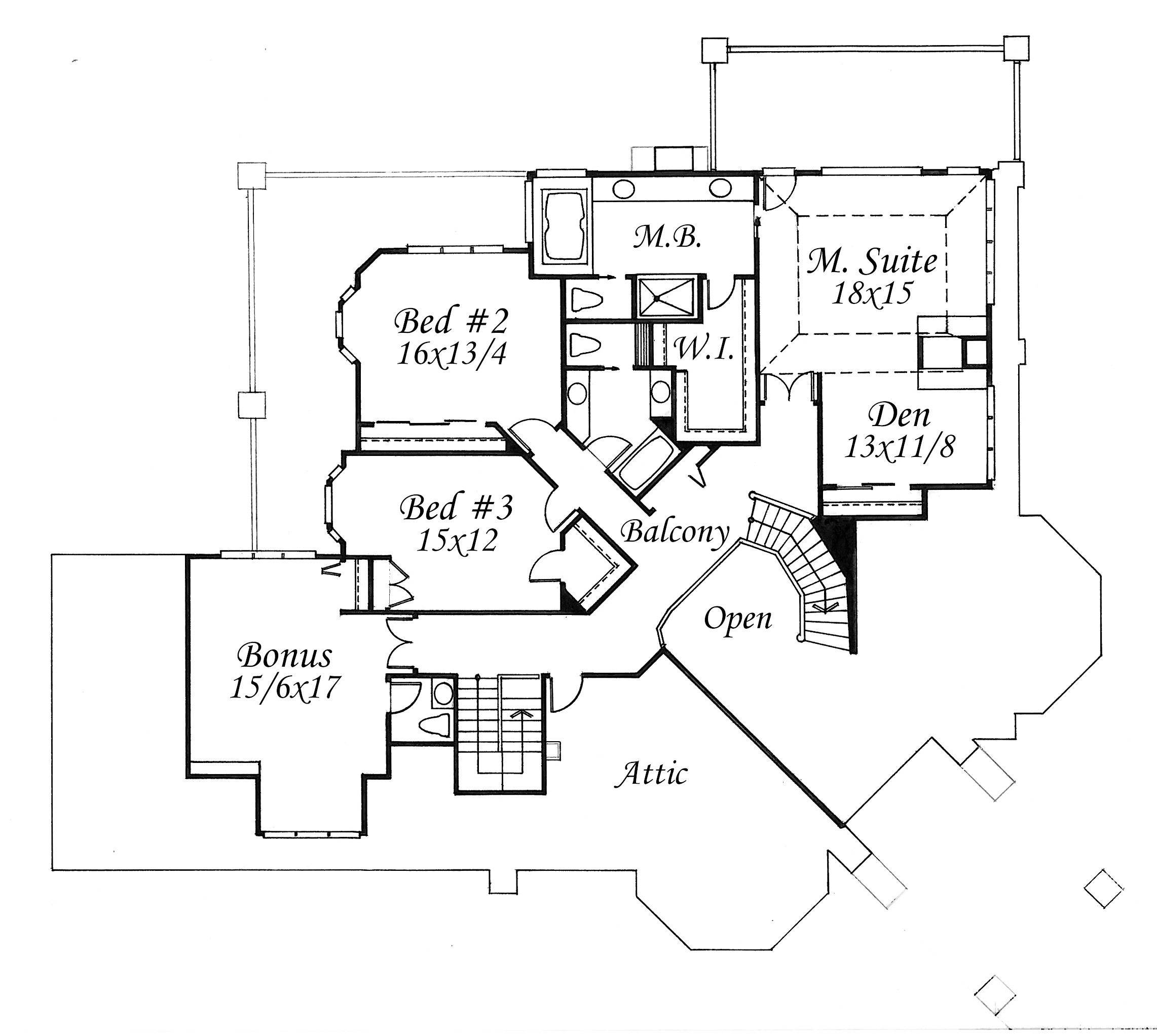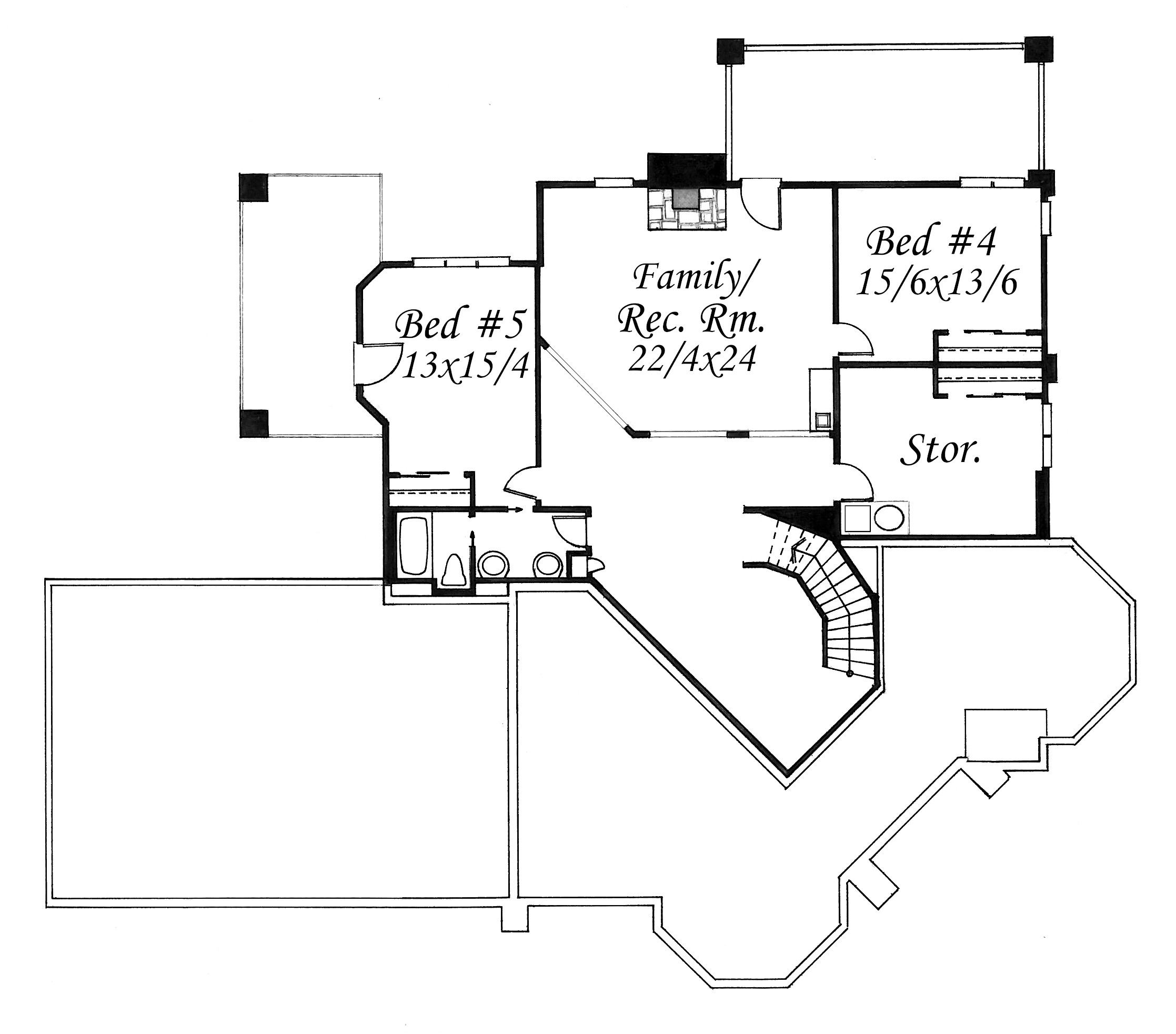Square Foot: 5260
Main Floor Square Foot: 2142
Upper Floors Square Foot: 1992
Lower Floors Square Foot: 1126
Bathrooms: 3.5
Bedrooms: 5
Cars: 3
Floors: 3
Foundation Type(s): crawl space floor joist, slab
Site Type(s): Corner Lot, daylight basement lot, Down sloped lot, Front View lot, Rear View Lot, Side Entry garage, Side sloped lot
M-5492
M-5492
luxury traditional house plan
This is a magnificent luxury traditional house plan with all the drama, beauty and comfort possible. The graceful good looks lead to a dramatic two story entry off the entry porte-cochere. The main floor boasts formal living and dining rooms along with the tall ceilinged den. The kitchen and large Nook share space with the sunken family room with built in entertainment center, fireplace and covered terrace. Upstairs is a magnificent Master Suite with Attached Den/Sitting Room and three way fireplace. The lower floor comprises two large bedroom suites and a big Rec Room.





Reviews
There are no reviews yet.