Square Foot: 4597
Main Floor Square Foot: 2444
Upper Floors Square Foot: 2153
Bathrooms: 2.5
Bedrooms: 4
Cars: 4
Floors: 3
Foundation Type(s): crawl space floor joist, slab
Site Type(s): Front View lot, Garage Under, Side sloped lot, Up sloped lot
Features: 2.5 Bathrooms, 3 Story Home Plan, 4 Car Garage Home Design, Bonus Room, Four Bedrooms, Media Room
4597
M-4597
Spectacular from start to finish this design takes full advantage of a front view lot. The open two story double arced staircase is also to die for. The main floor has an enourmous yet comfortable family room with gourmet kitchen and ample den/library. Upstairs are a total of four bedrooms with bonus room. The Master Suite has a forward facing deck, with beautiful view sitting room and a master bath with sauna. The magnificent exterior is one of a kind.

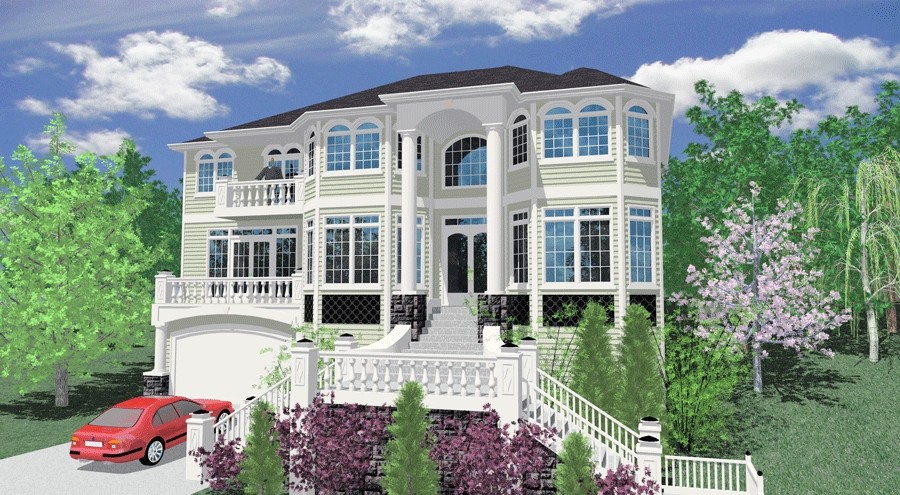
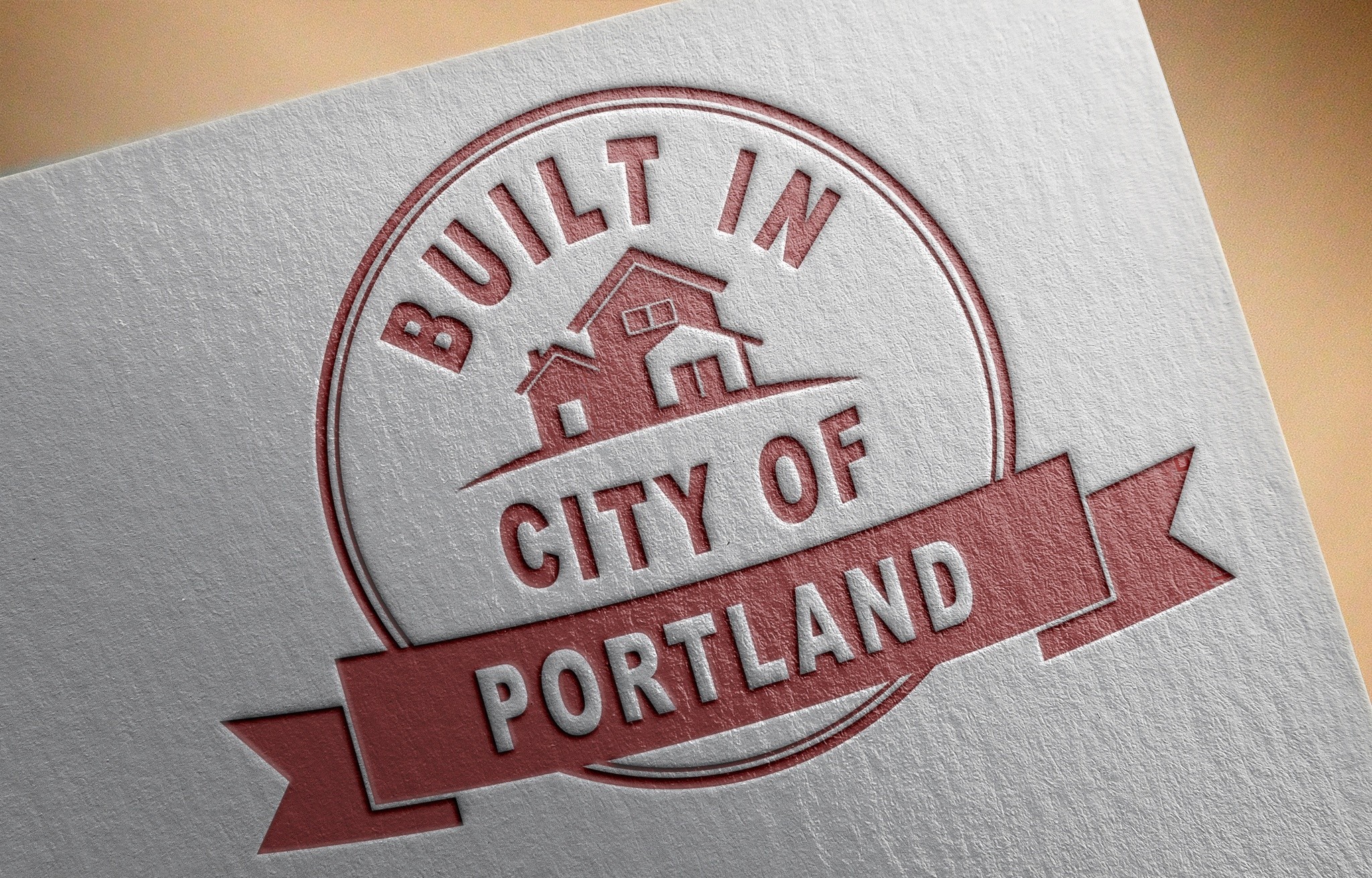
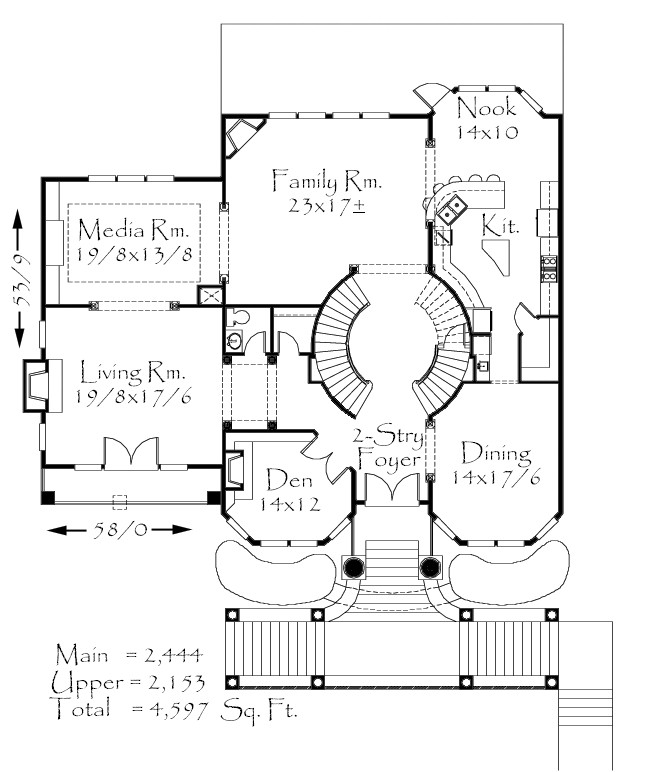
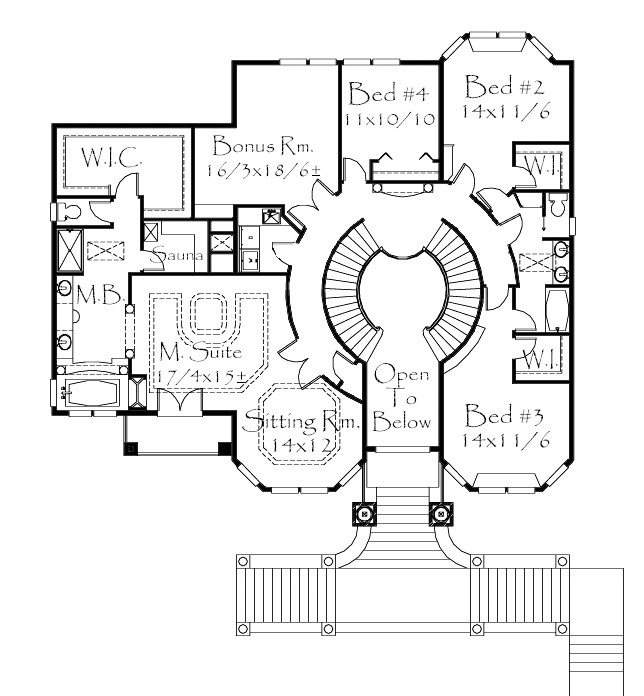
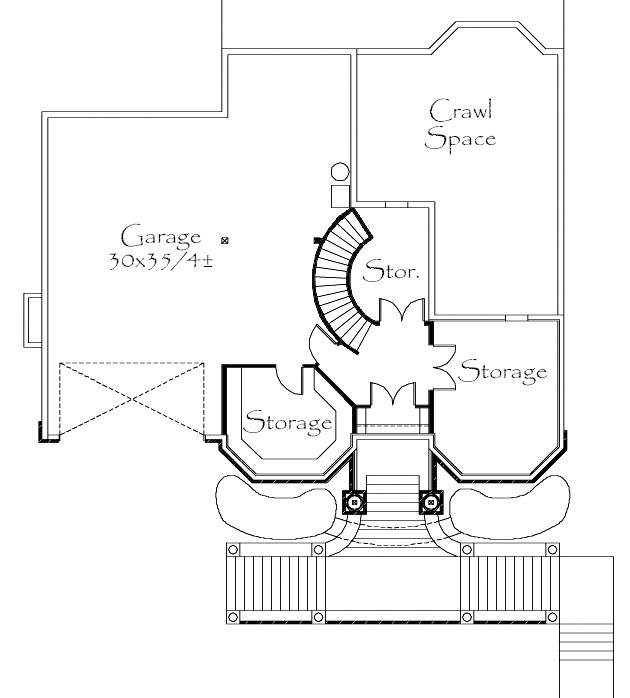
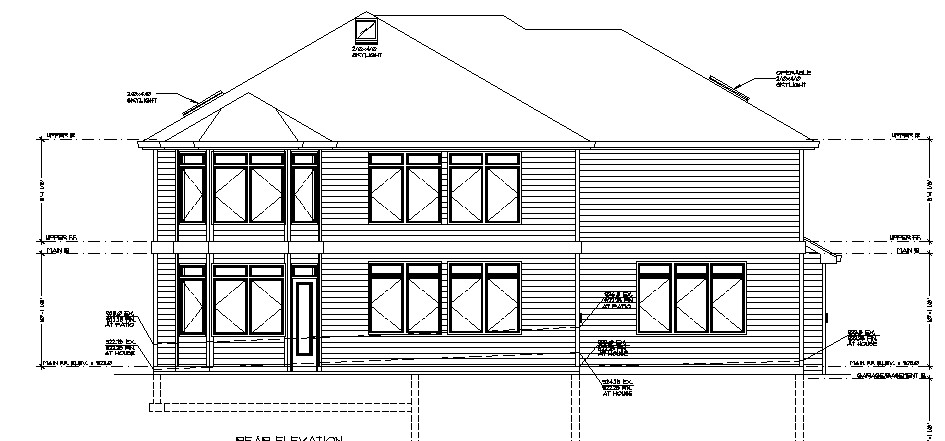
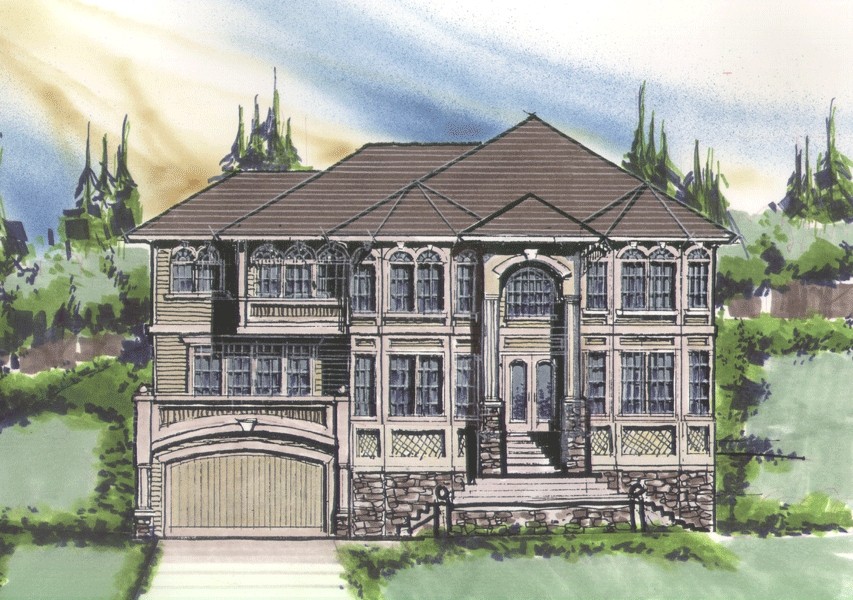
Reviews
There are no reviews yet.