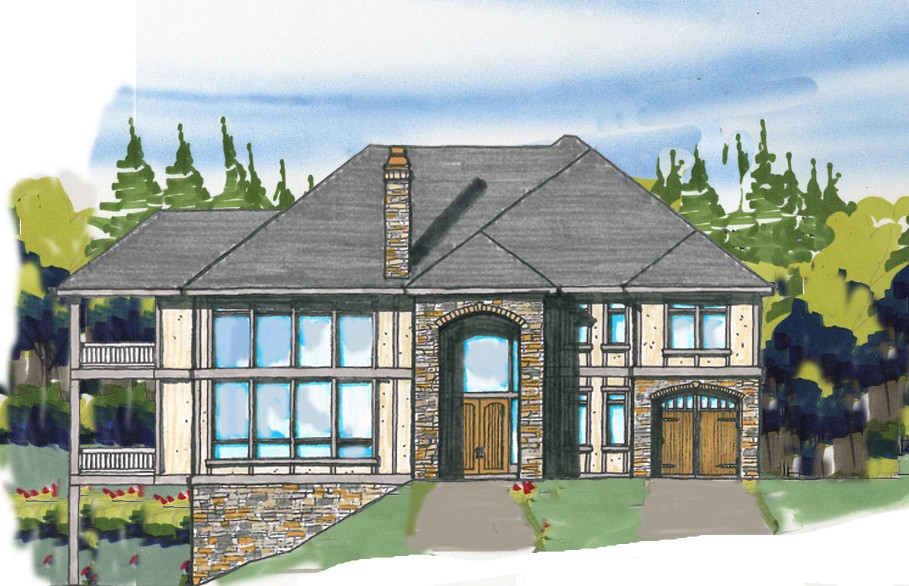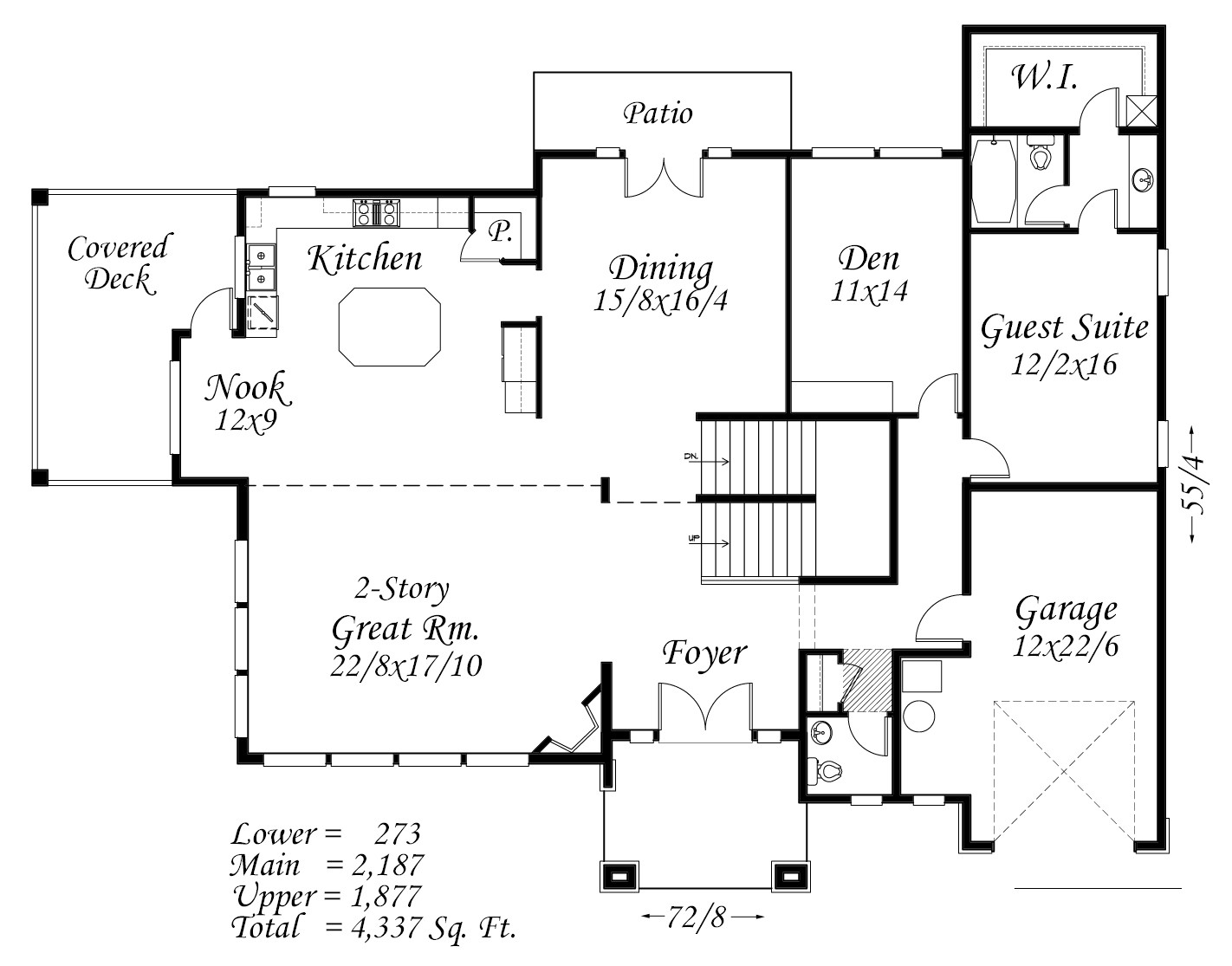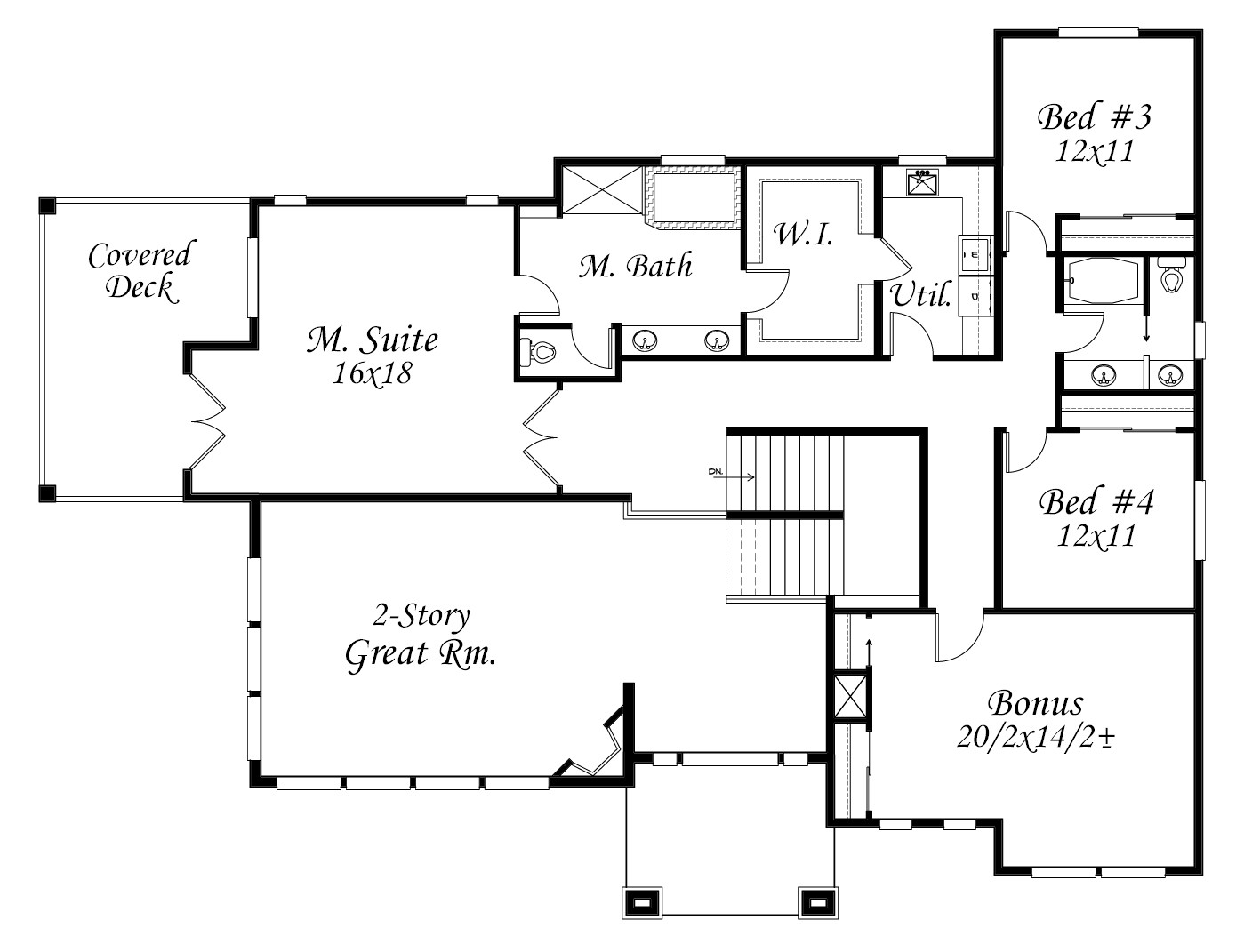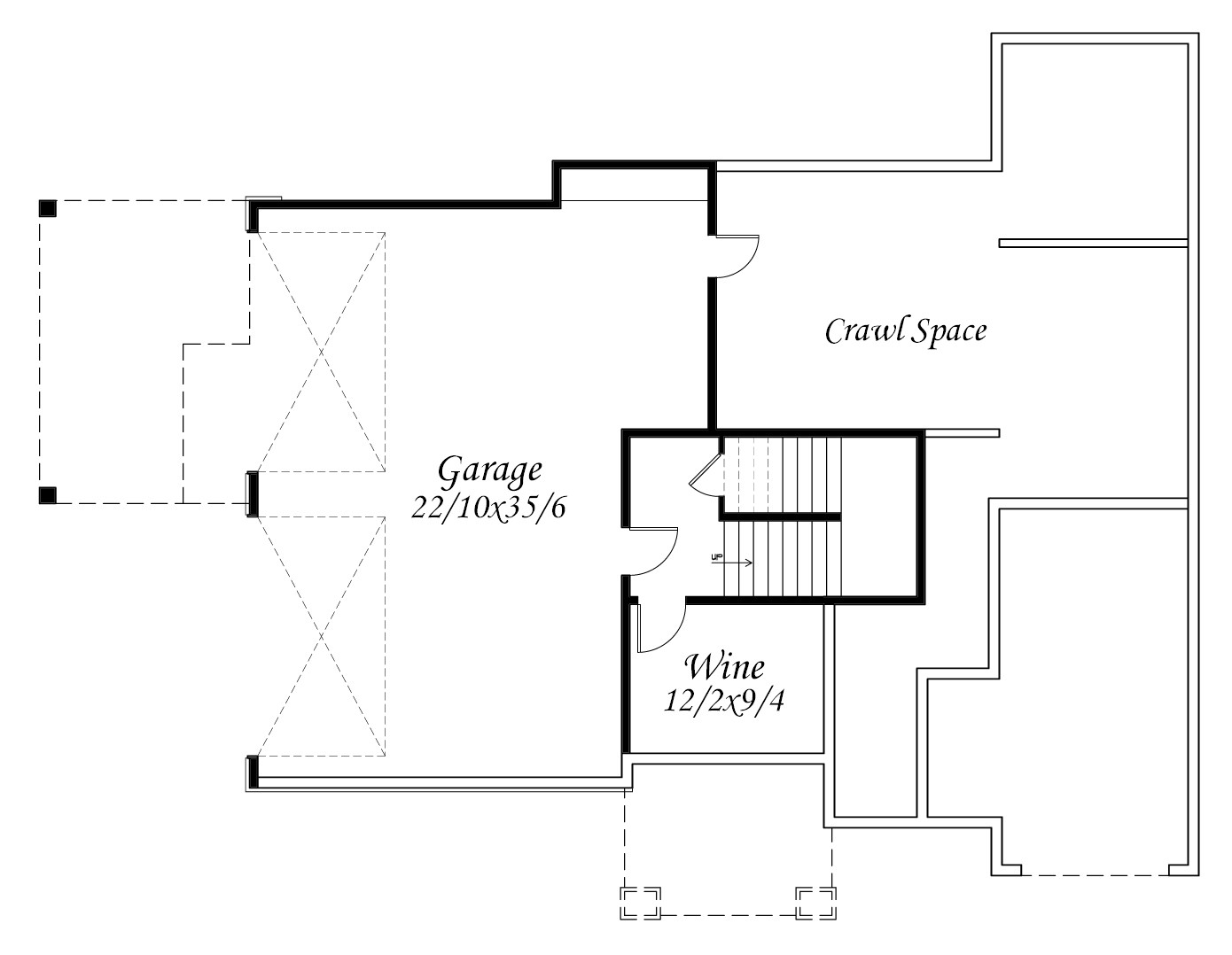Square Foot: 4337
Main Floor Square Foot: 2187
Upper Floors Square Foot: 1877
Lower Floors Square Foot: 273
Bathrooms: 3.5
Bedrooms: 4
Cars: 5
Floors: 3
Foundation Type(s): slab
Site Type(s): Front View lot, Garage Under, Side Entry garage, side view lot, Up sloped lot
Features: Bonus Room, Great Room Design
Beautiful Life
M-4337-B
A French Country Design, the Beautiful Life Plan as presented here is a spectacular house plan for a sloping corner lot. A huge bright Great Room is at the heart of the home, sharing a front and side view. Adjacent is a cooks kitchen with breakfast nook and formal dining nearby. Outside cooking and dining is off the nook with the covered terrace. Filling out the balance of the main floor is a private guest suite, den and convenient upper garage… Downstairs are four garage bays and a wine cellar.. Upstairs are three large bedrooms with a sumptuous master suite along with a very flexible bonus room or theater…A beautiful French Country feel in a large yet intimate home design.





Reviews
There are no reviews yet.