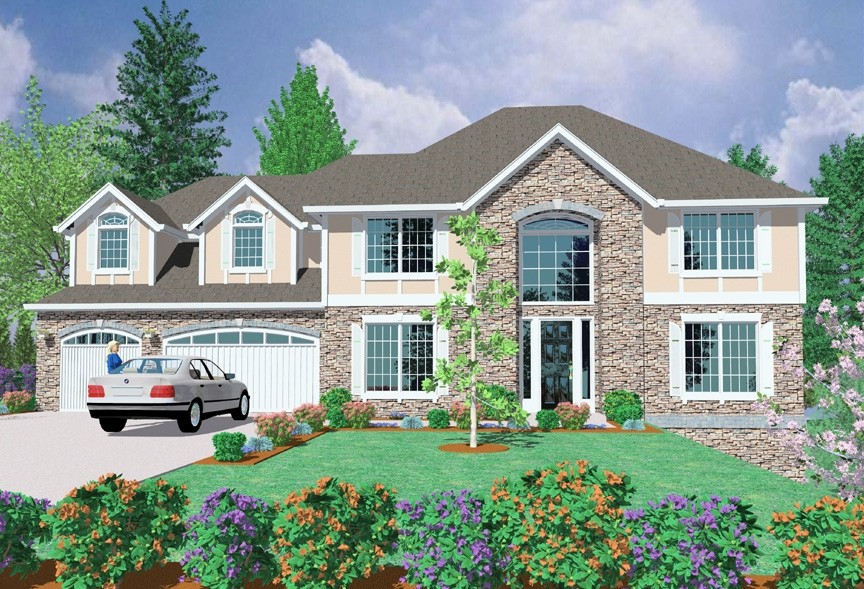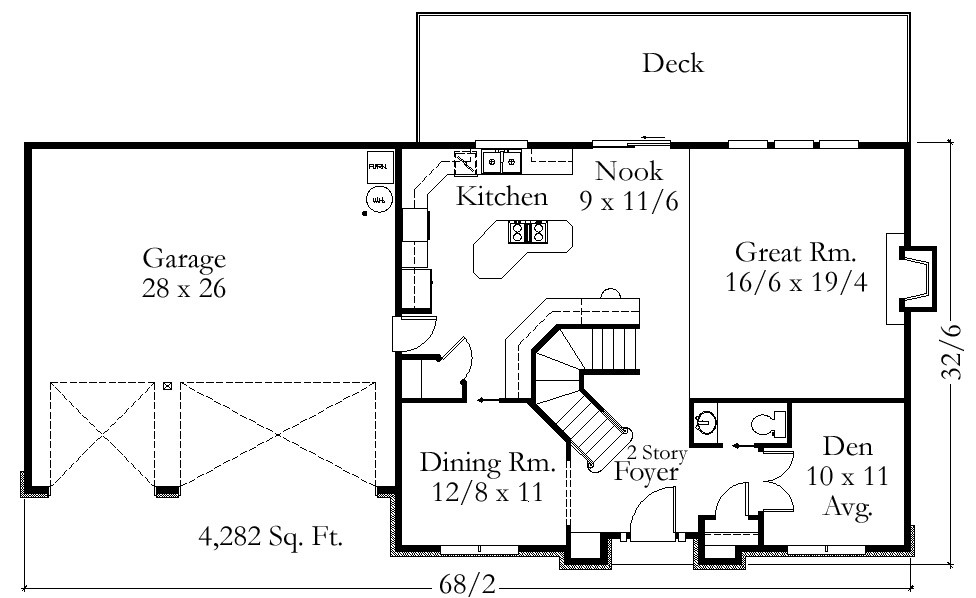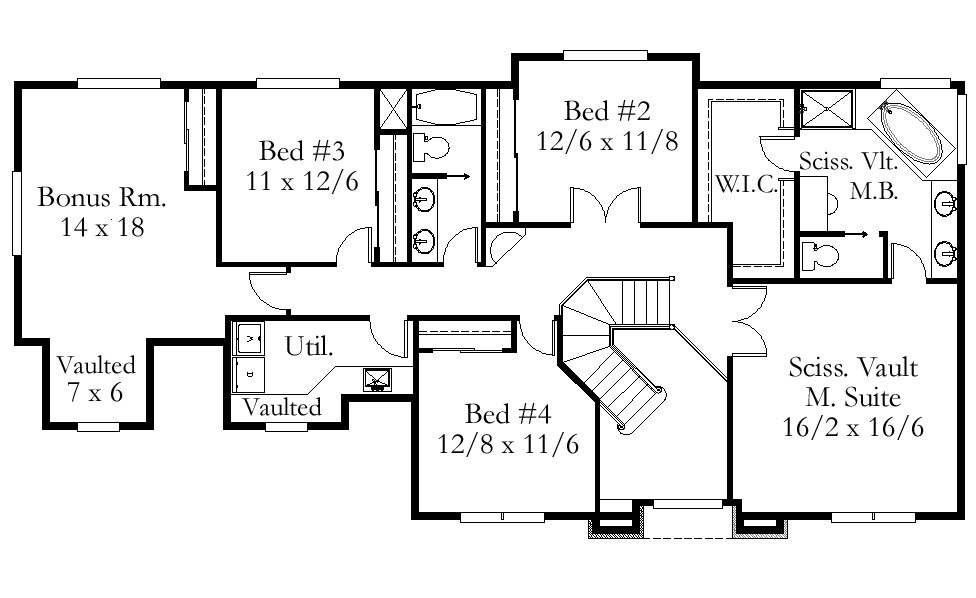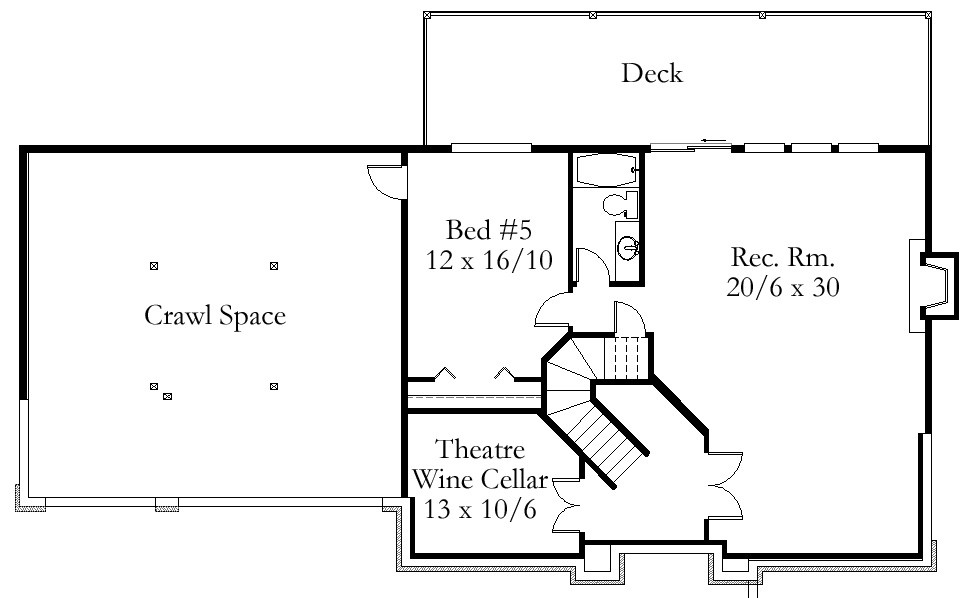Square Foot: 4282
Bathrooms: 3.5
Bedrooms: 5
Cars: 3
Floors: 3
Foundation Type(s): crawl space floor joist
Site Type(s): Down sloped lot, Flat lot, Rear View Lot, Side sloped lot
M-4282
M-4282
This is a perfect house plan for a higher end steep downhill lot. M-4282 is a very popular plan and has been built numerous times in various configurations. We also have a version of this design in the Mark Stewart Prairie Style. The strong simple exterior lines lead to an exciting interior with a two story foyer, main floor den and a fabulous designer kitchen and great room. The basement plan has a huge rec room a wine cellar and teenager/parent quarters. On the top floor is the bedroom floor with four large suites and a big bonus room. This is an outstanding choice when you are on a budget and a steep lot.





Reviews
There are no reviews yet.