Square Foot: 4265
Main Floor Square Foot: 2023
Upper Floors Square Foot: 2242
Bathrooms: 3.5
Bedrooms: 4
Cars: 3
Floors: 2
Foundation Type(s): crawl space post and beam
Site Type(s): Down sloped lot, Flat lot, Rear View Lot
Features: Bonus Room
Edward’s Pride
M-4265 EP
Old World European House Plan
This Old World European house plan has been thoughtfully crafted with elegance and functionality for all to enjoy. The highlight of this home is the unique central island kitchen, complete with dining nook and butlers pantry. Neighboring the kitchen is the elegant, yet comfortable great room with floor to ceiling fireplace and entertainment wall, making this the central hub of the home. Also, there is a large outdoor covered terrace which can be accessed from the kitchen and is perfect for entertaining and relaxing alike.
Grand 13 ft+ ceilings offer an abundance of natural light and air circulation. Upstairs are four generously sized bedrooms. Also upstairs is the unique Master Suite with over-sized double closets, double sinks and make-up counter, making this the ultimate retreat. The game room is spacious and well placed between the bedroom suites. Along with the three car garage and stunning exterior, this house plan will fit in most any neighborhood comfortably and beautifully.

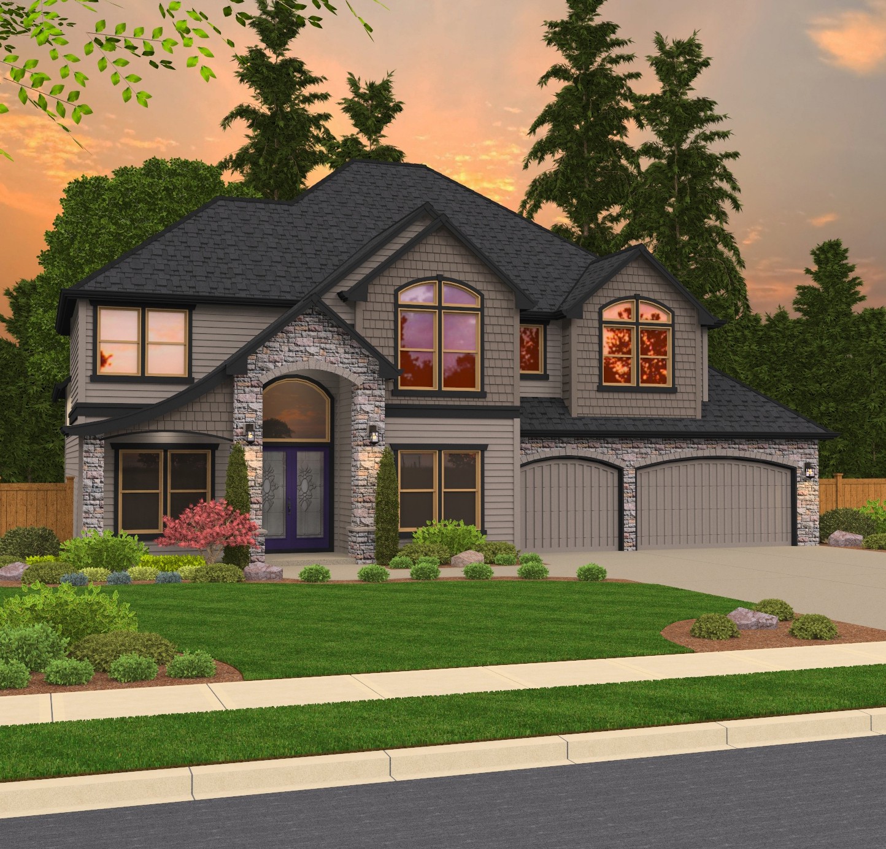
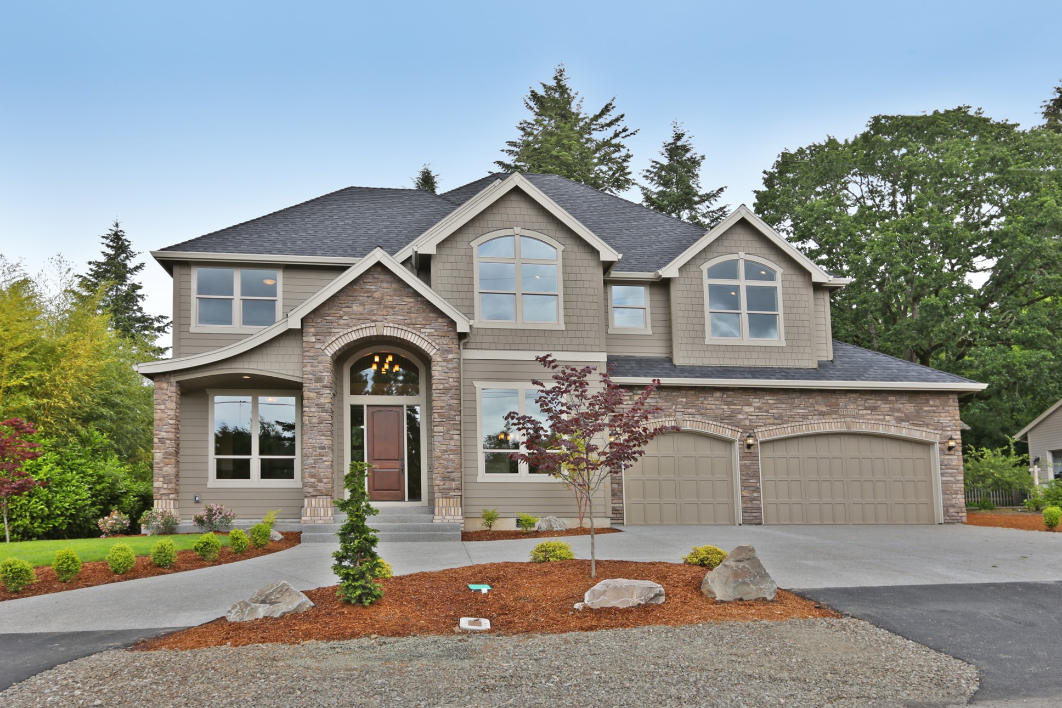
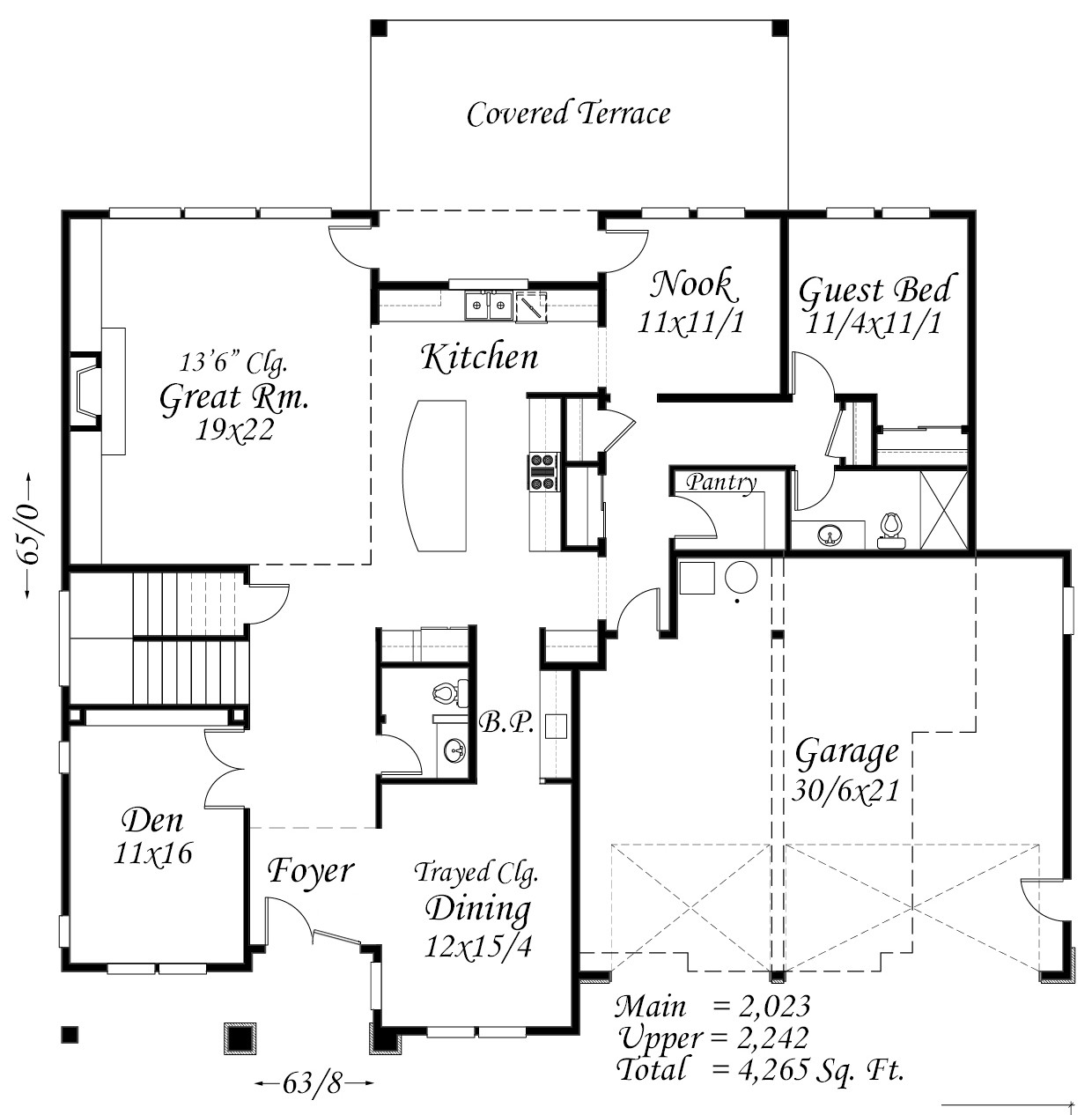
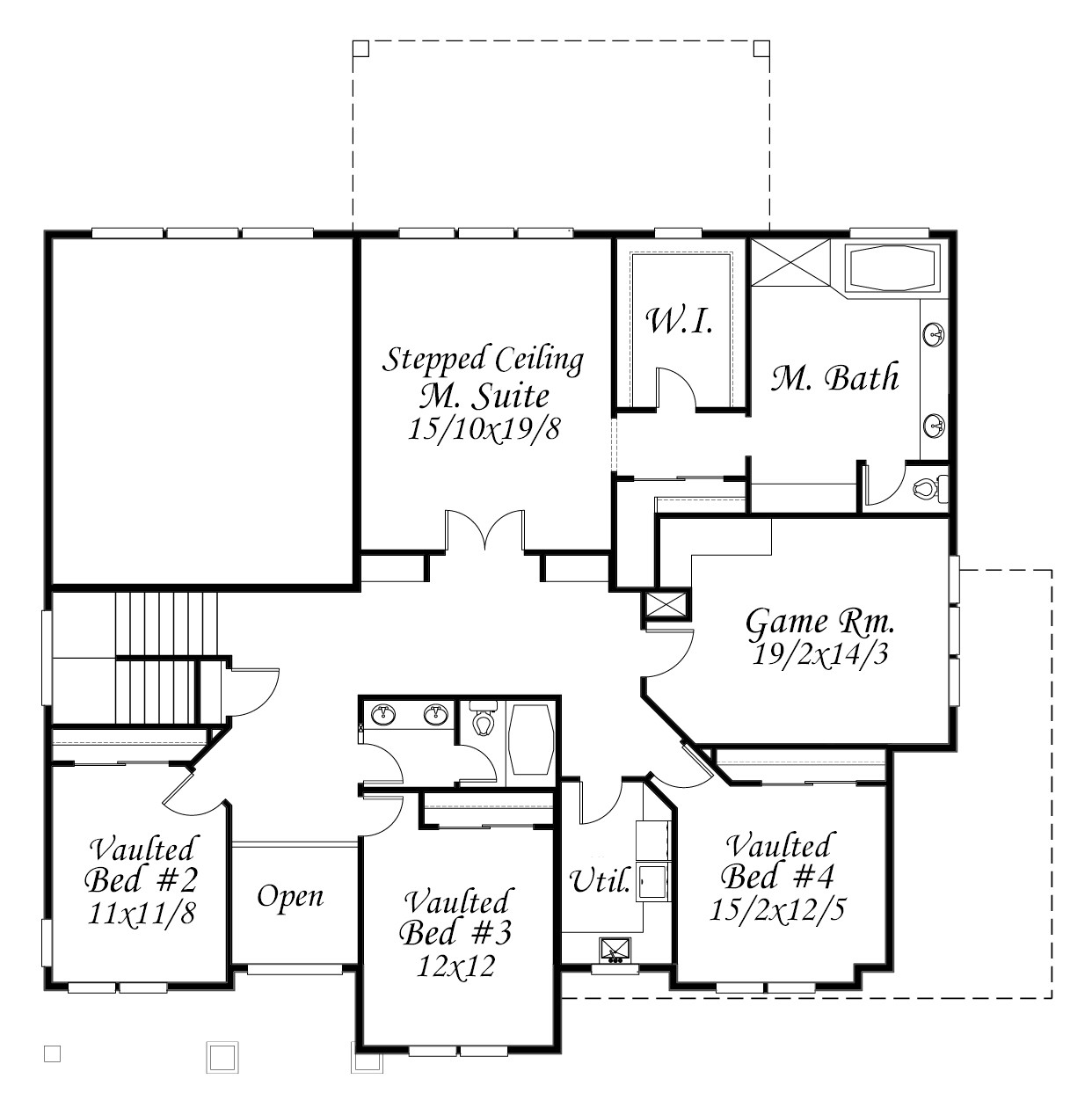
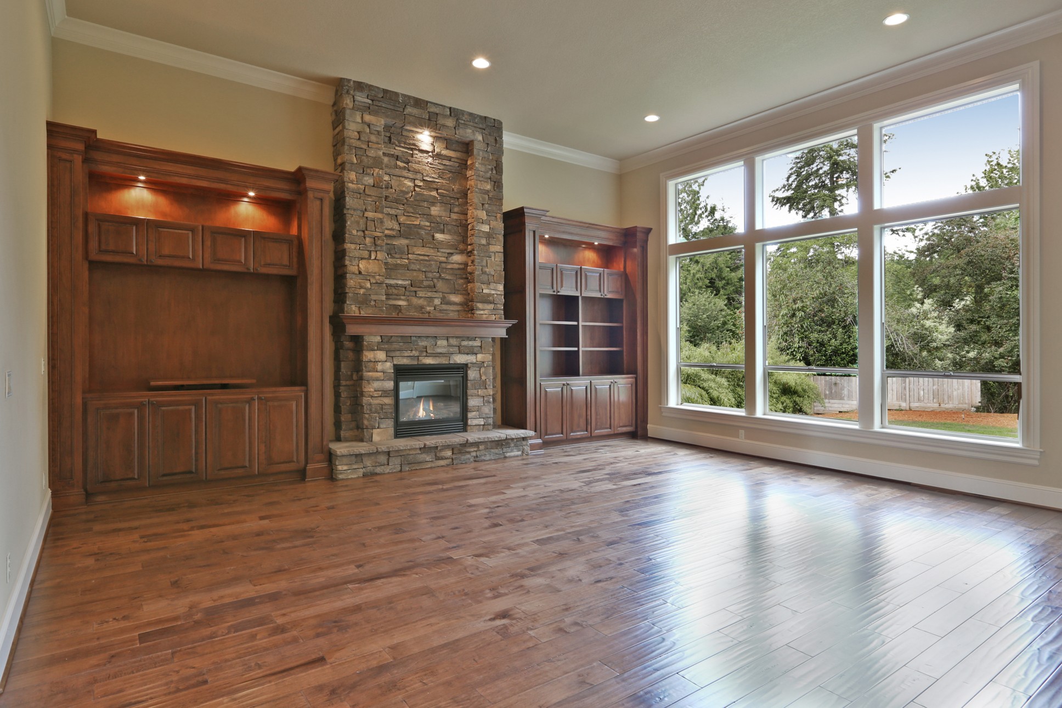
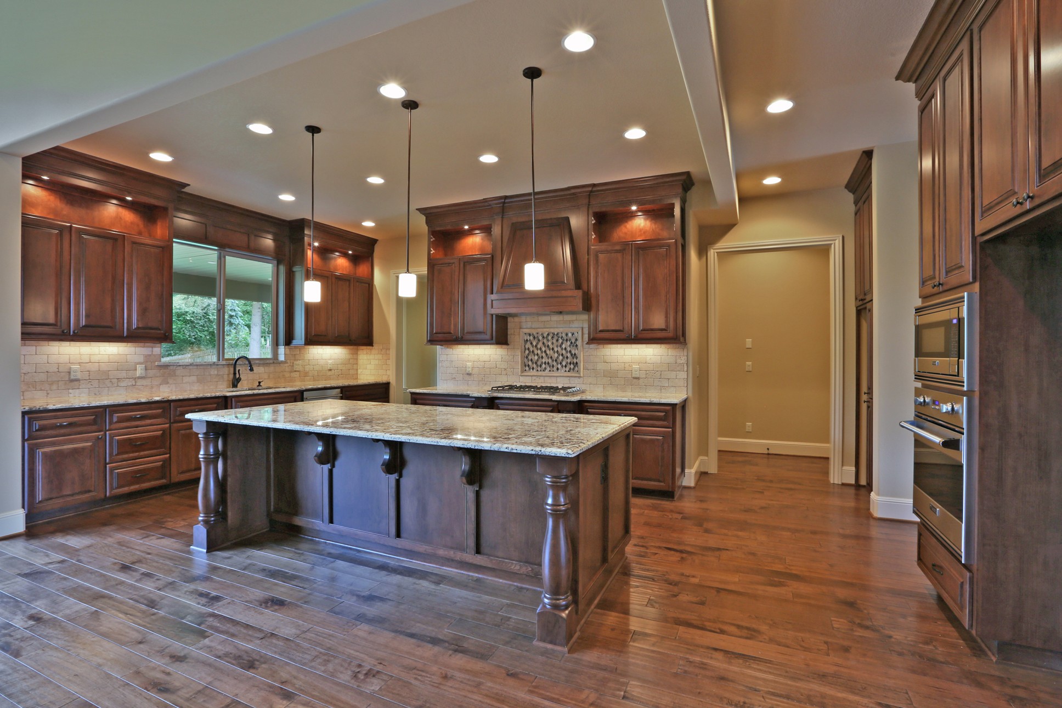
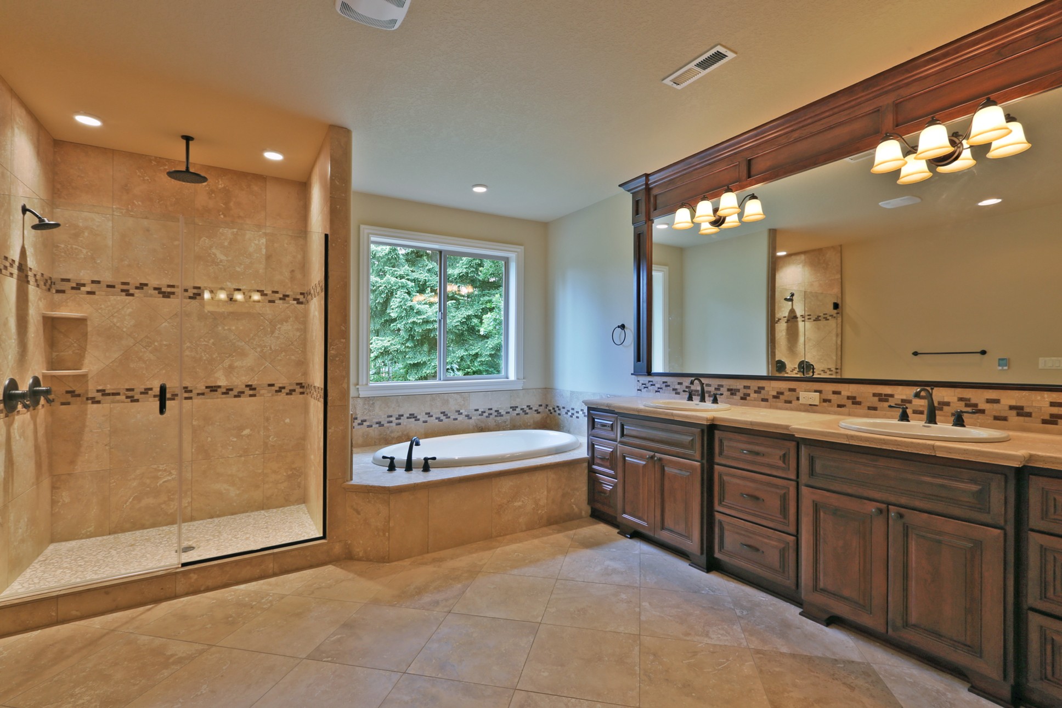
Reviews
There are no reviews yet.