Square Foot: 3999
Main Floor Square Foot: 1270
Upper Floors Square Foot: 1518
Lower Floors Square Foot: 1211
Bathrooms: 4
Bedrooms: 5
Cars: 2
Floors: 3
Foundation Type(s): crawl space post and beam, Daylight basement
Site Type(s): daylight basement lot, Down sloped lot, Narrow lot, Rear View Lot
Features: 3 Story Home Plan, 4 Bathrooms, Five bedrooms, Two Car Garage House Design
M-3999
M-3999
The Ultimate Beach Vacation House Plan
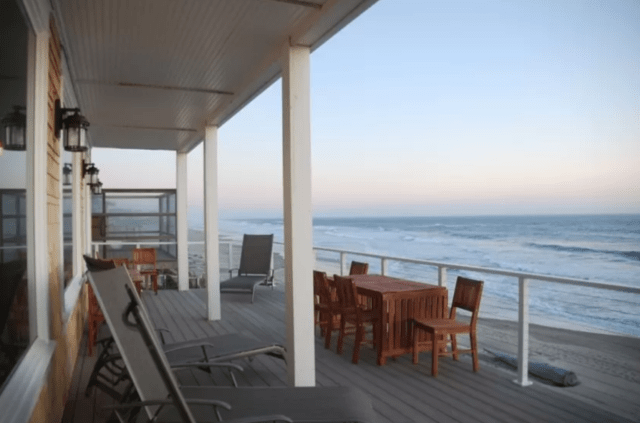 The perfect vacation house plan, allowing overnight quarters for at least a dozen people. This beautiful craftsman is elegant strong and flexible. Its designed as a vacation rental, but look at the other possibilities! Do you have a big family, or multi-generational housing needs? This could be built also as a fine two story home on a narrow lot. The possibilities are endless in the strong and attractive craftsman exterior.
The perfect vacation house plan, allowing overnight quarters for at least a dozen people. This beautiful craftsman is elegant strong and flexible. Its designed as a vacation rental, but look at the other possibilities! Do you have a big family, or multi-generational housing needs? This could be built also as a fine two story home on a narrow lot. The possibilities are endless in the strong and attractive craftsman exterior.

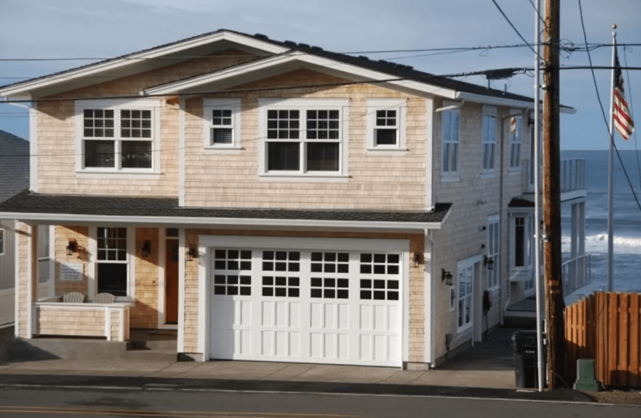
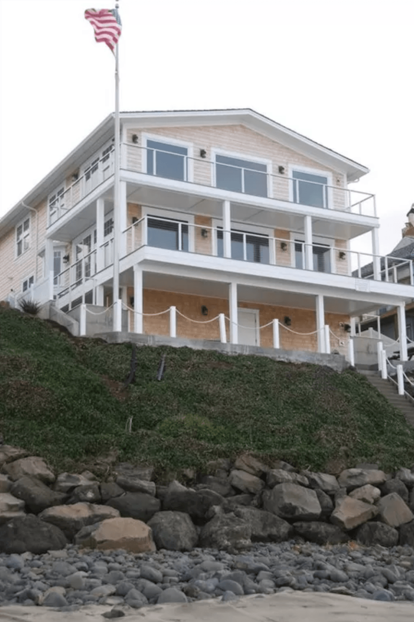
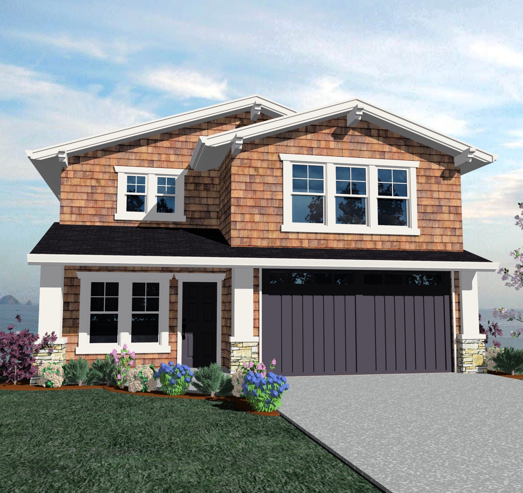

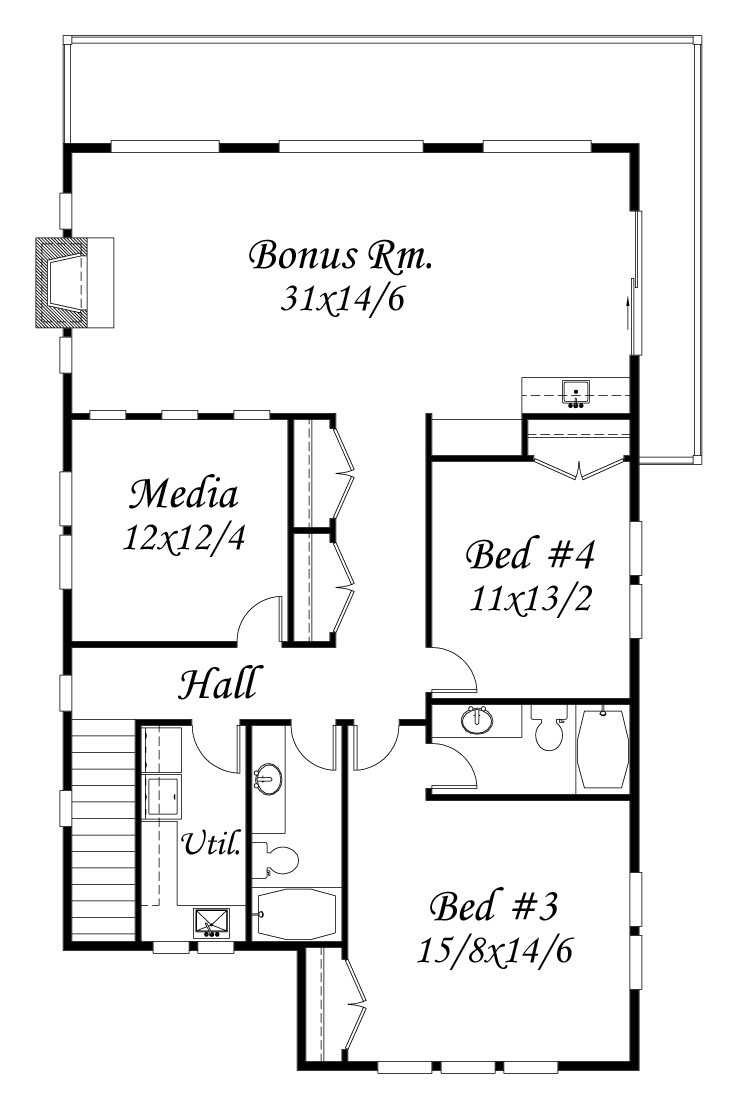
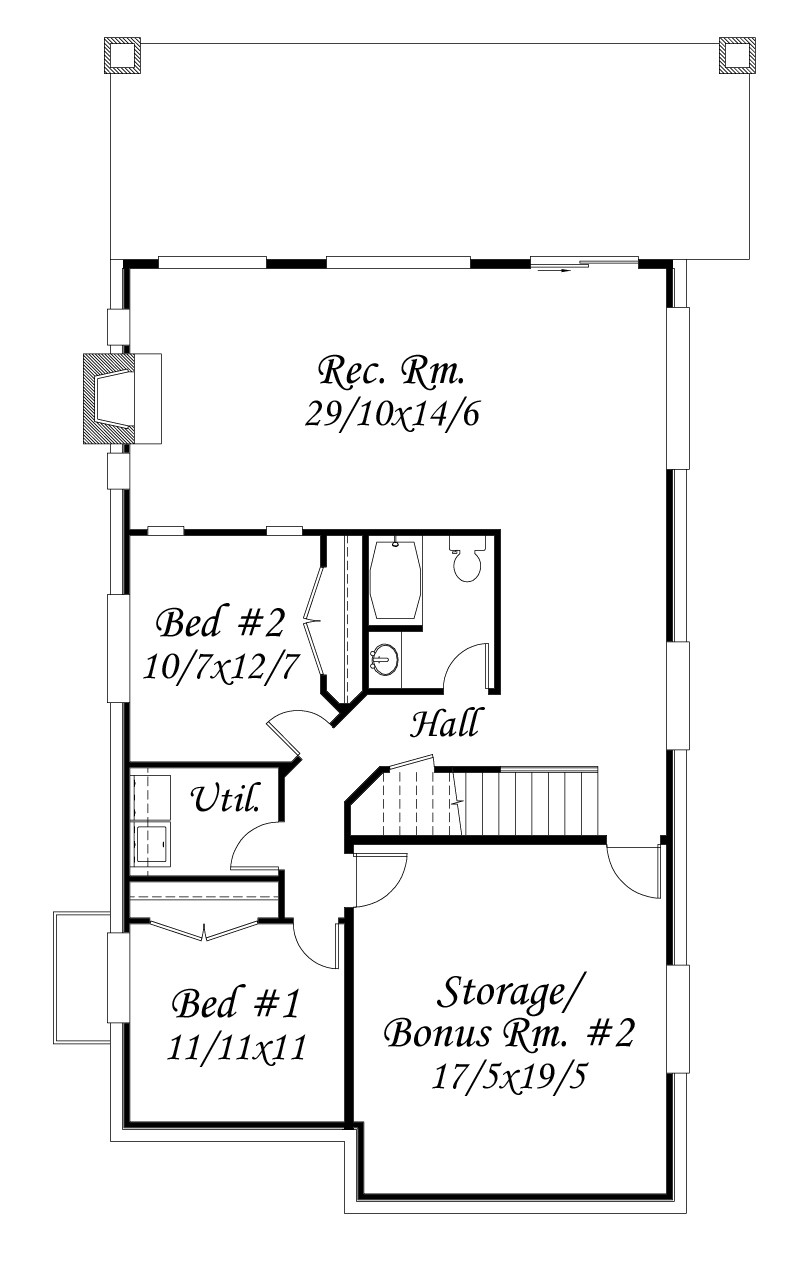
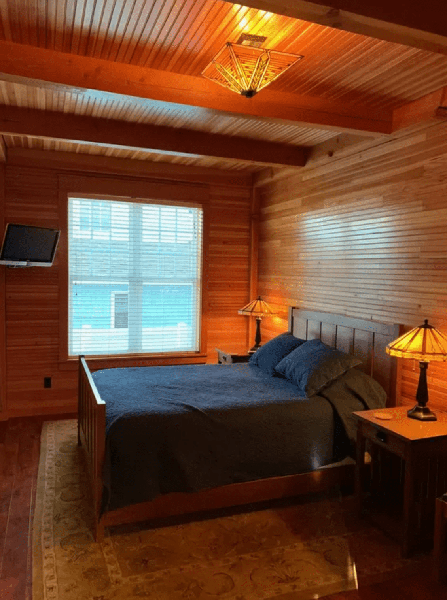
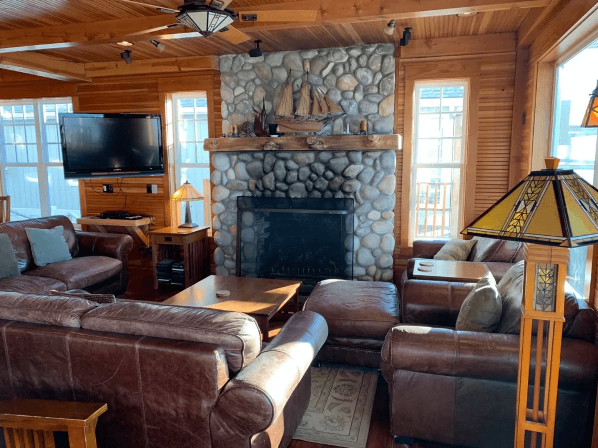
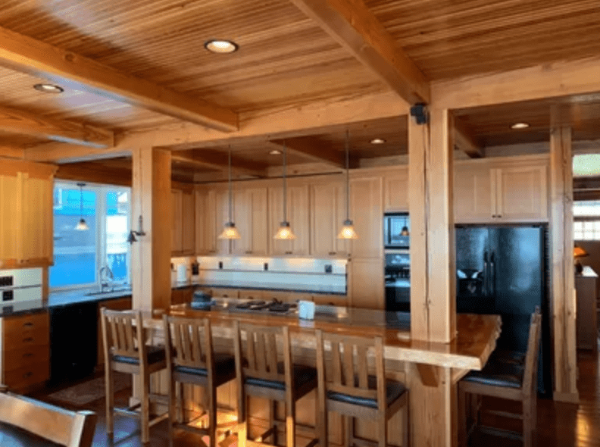
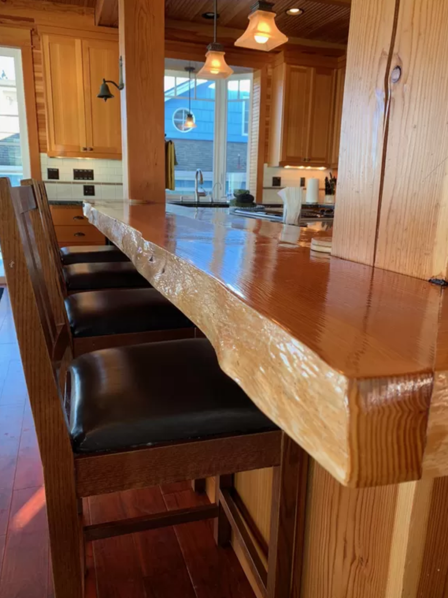
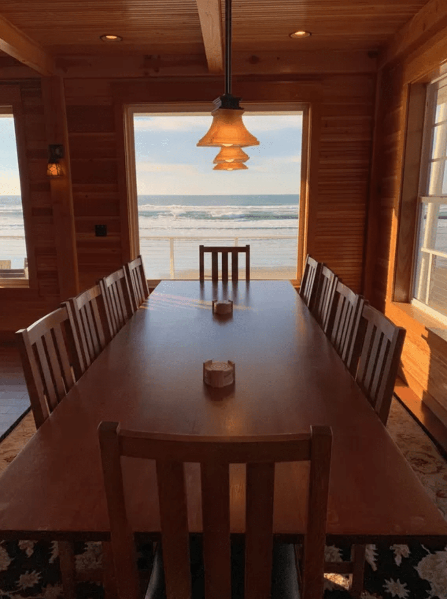
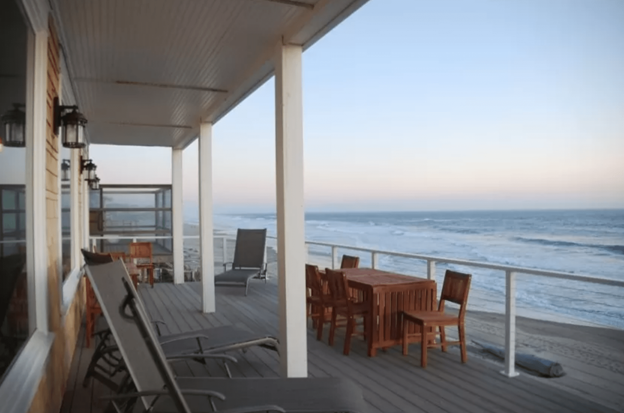
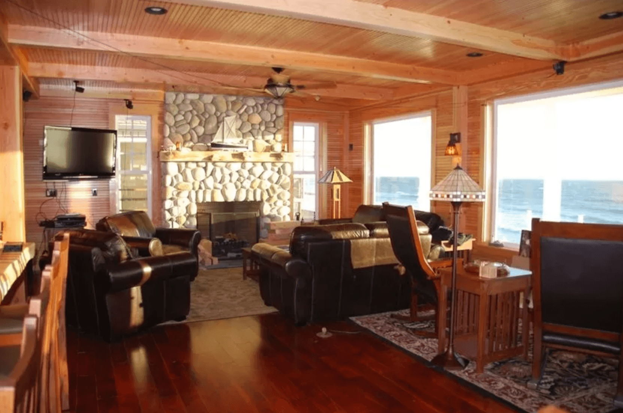
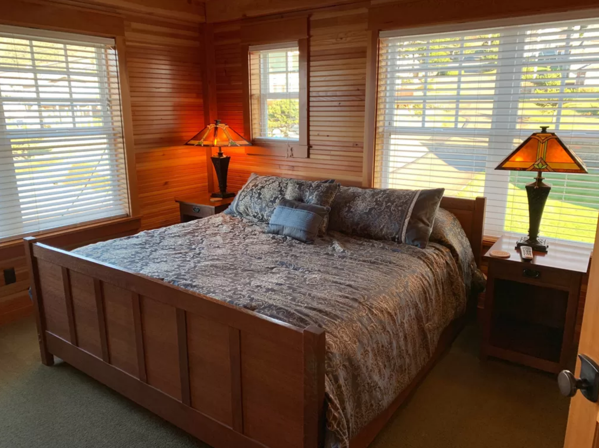
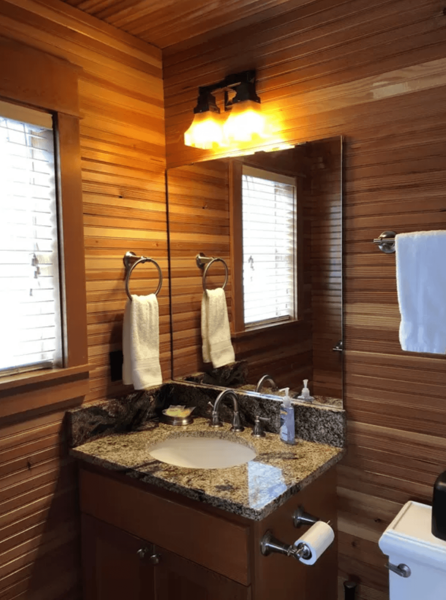
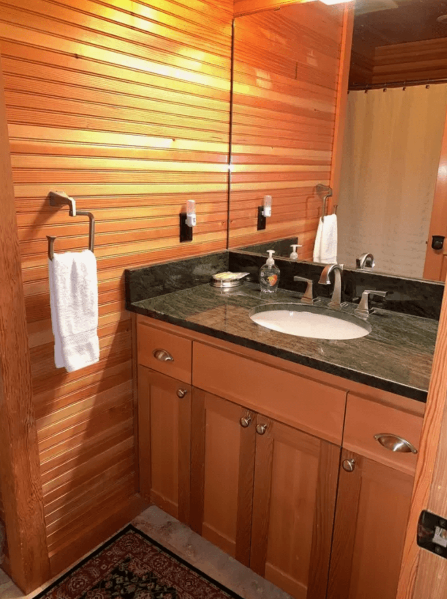
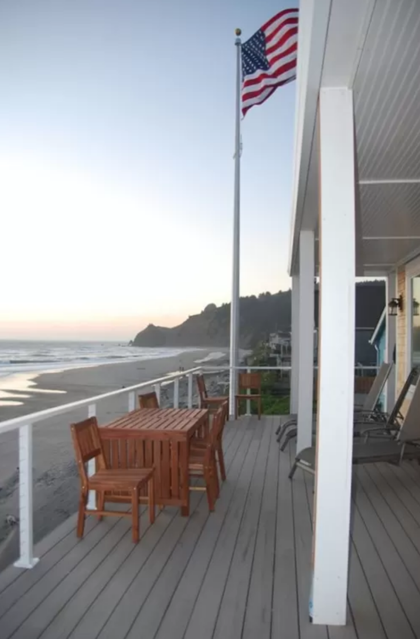
Reviews
There are no reviews yet.