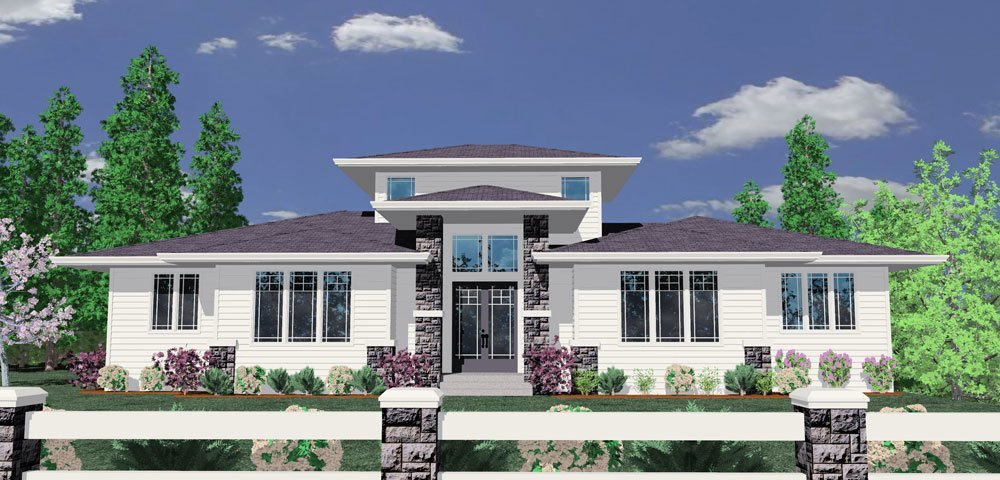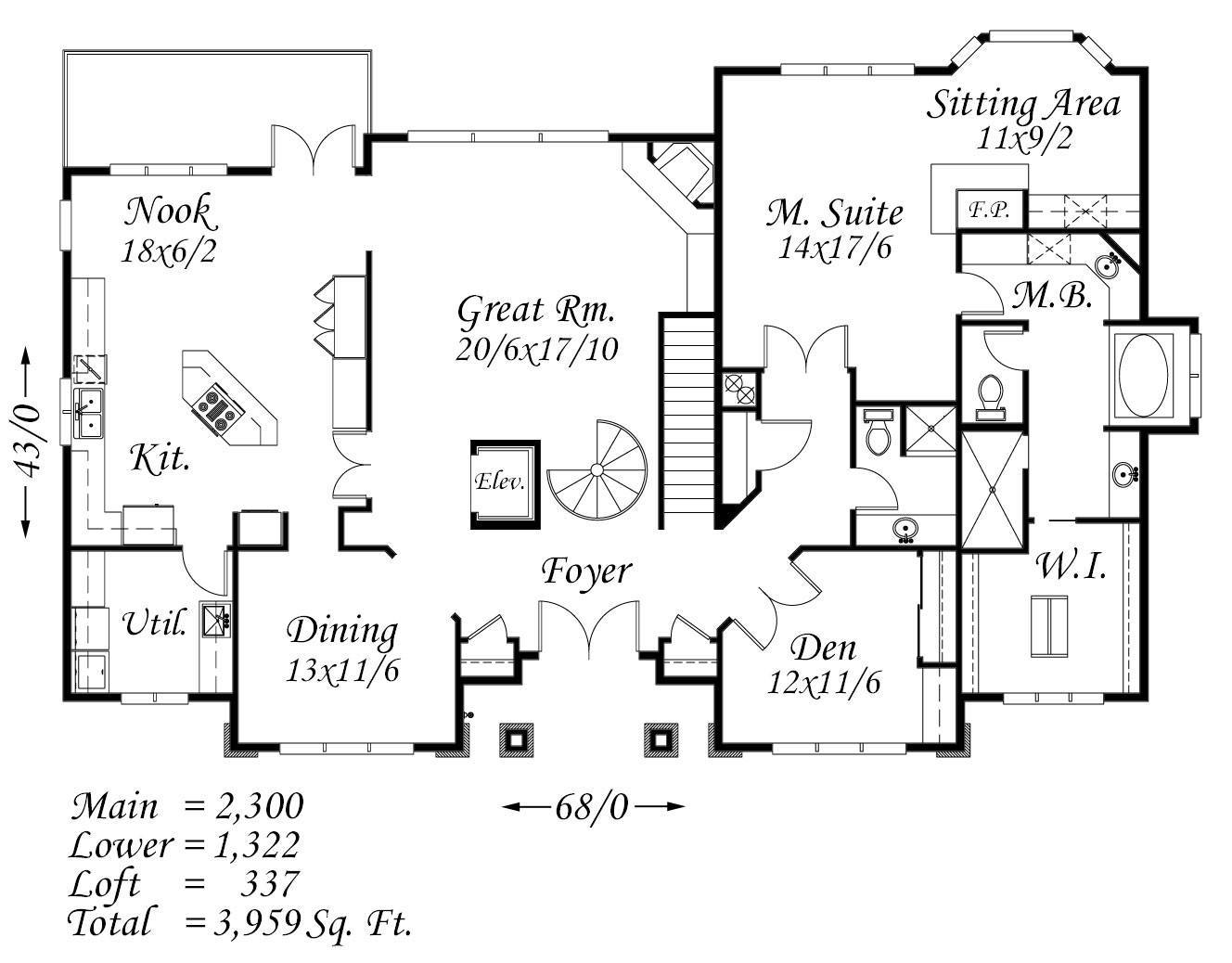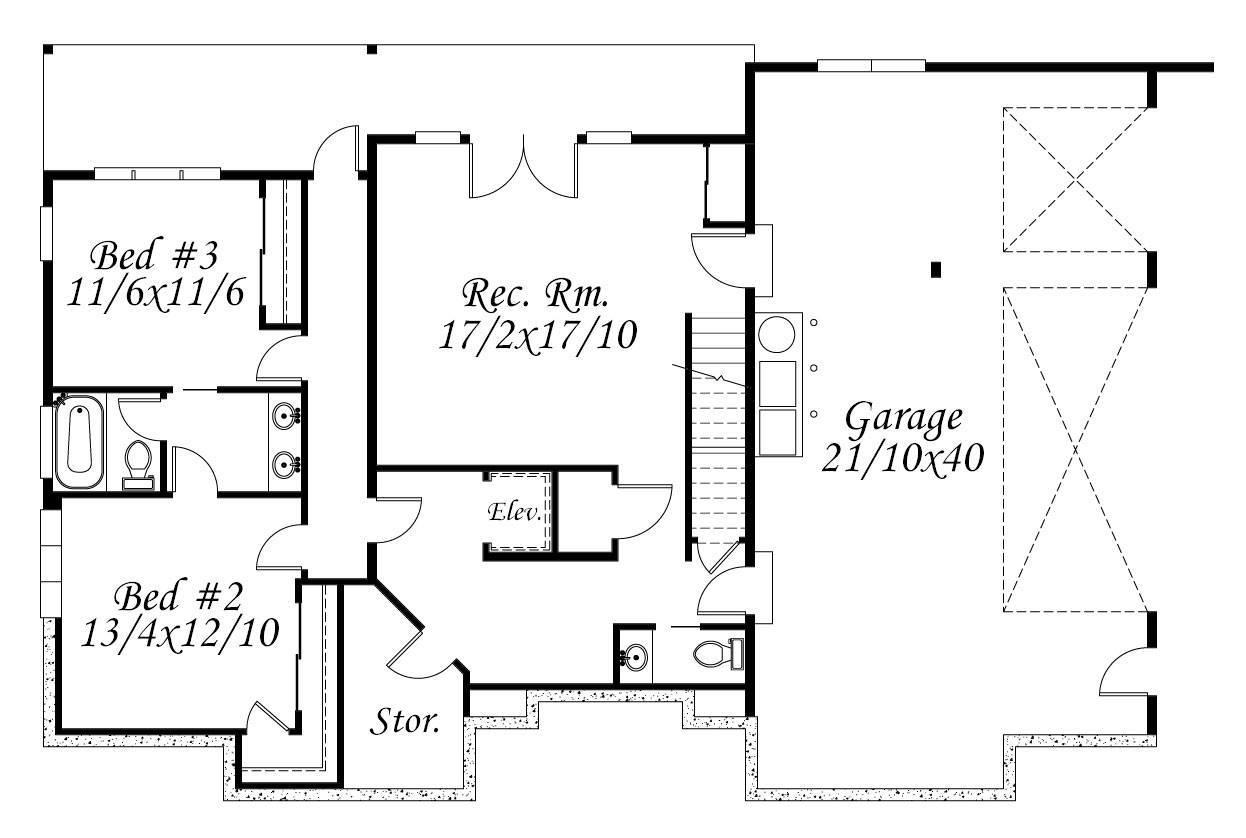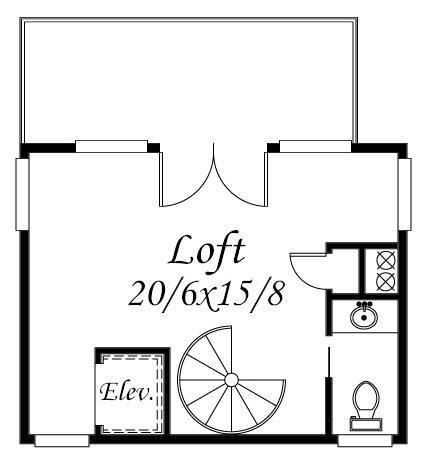Square Foot: 3959
Main Floor Square Foot: 2300
Upper Floors Square Foot: 337
Lower Floors Square Foot: 1322
Bathrooms: 3.5
Bedrooms: 4
Cars: 4
Foundation Type(s): crawl space floor joist, slab
Site Type(s): Corner Lot, daylight basement lot, Down sloped lot, Flat lot, Garage Under, Rear View Lot, Side Entry garage, Side sloped lot
Features: 3.5 Bathroom House Design, 4 Bedroom House Plan, Four Car Garage Home Design, Three Story Home Plan
MSAP-3959
MSAP-3959
Exotic Contemporary House Plan
This exciting Contemporary House Plan was originally created for a single man with regular guests. The main floor has all the comforts and dramatic spaces you could desire. Downstairs is a considerable Recreation room and two guest suites as well as a huge garage. There is even an elevator that serves all three floors!





Reviews
There are no reviews yet.