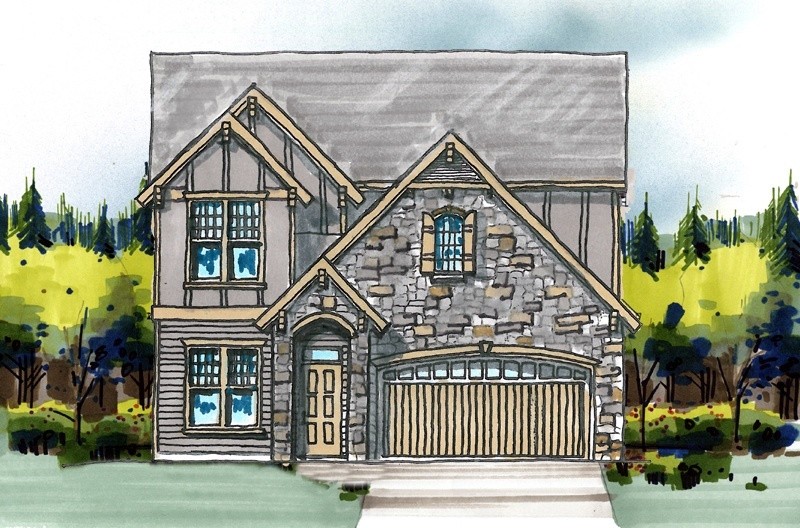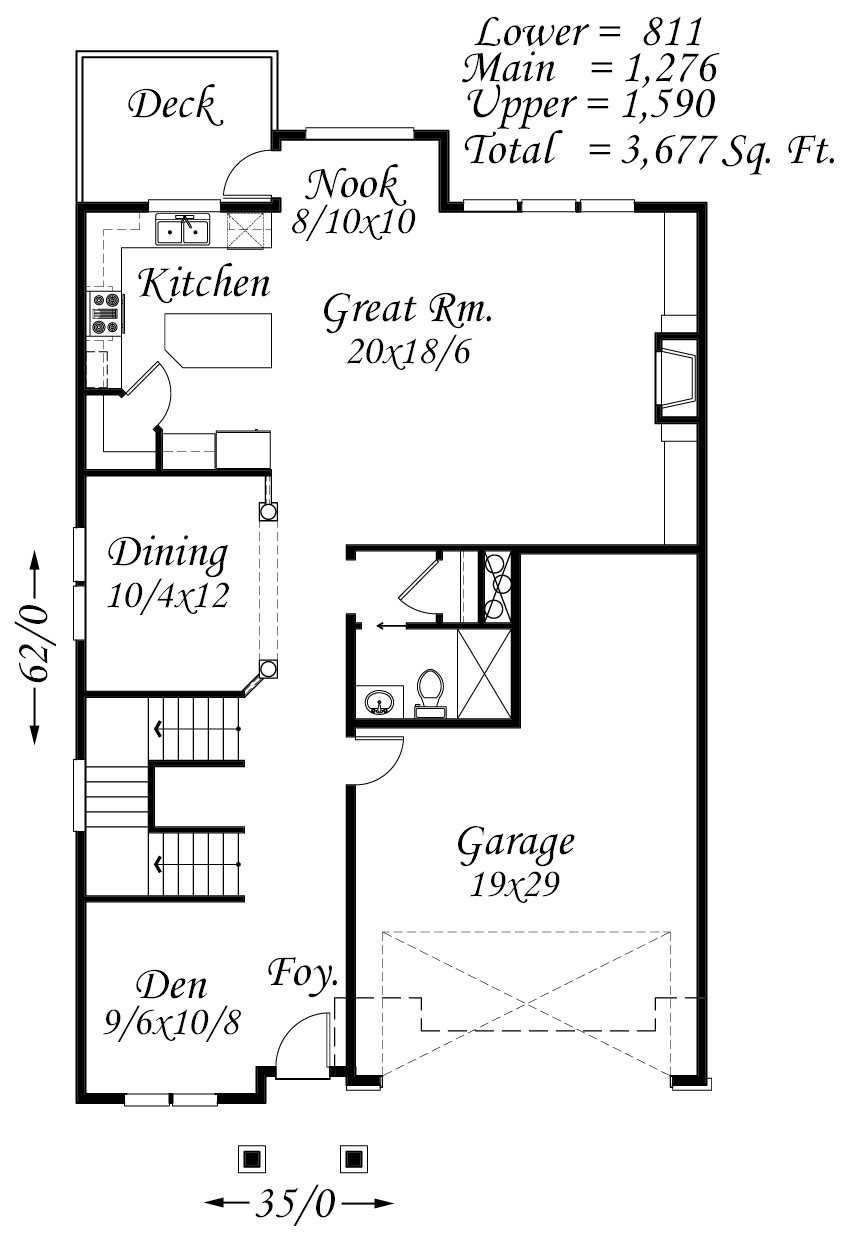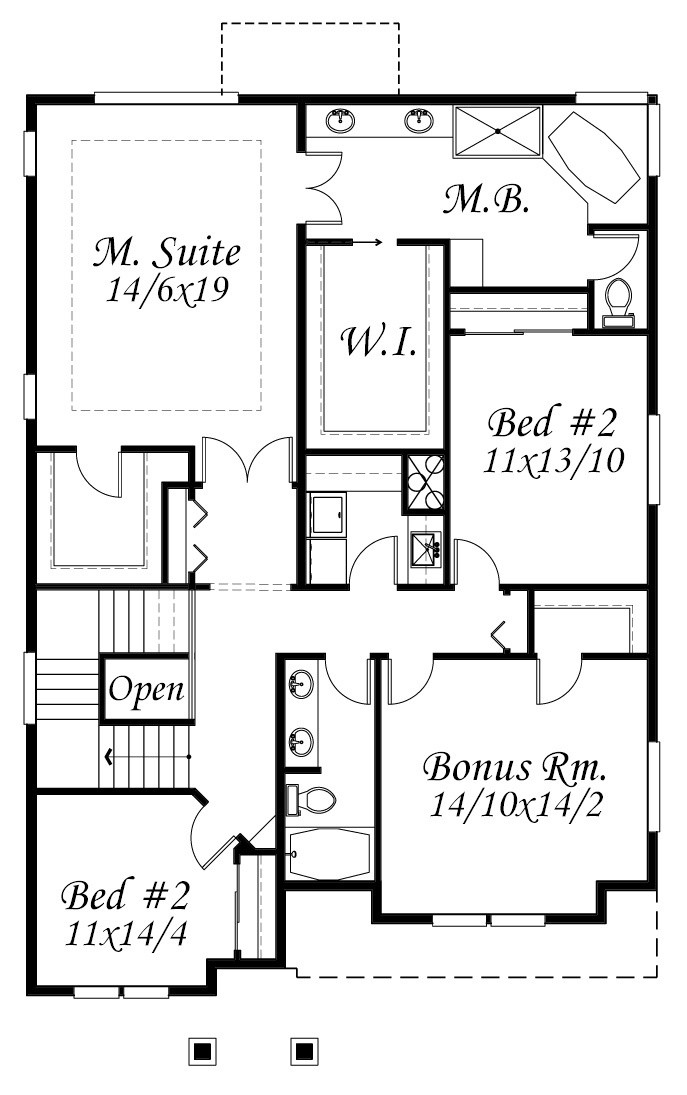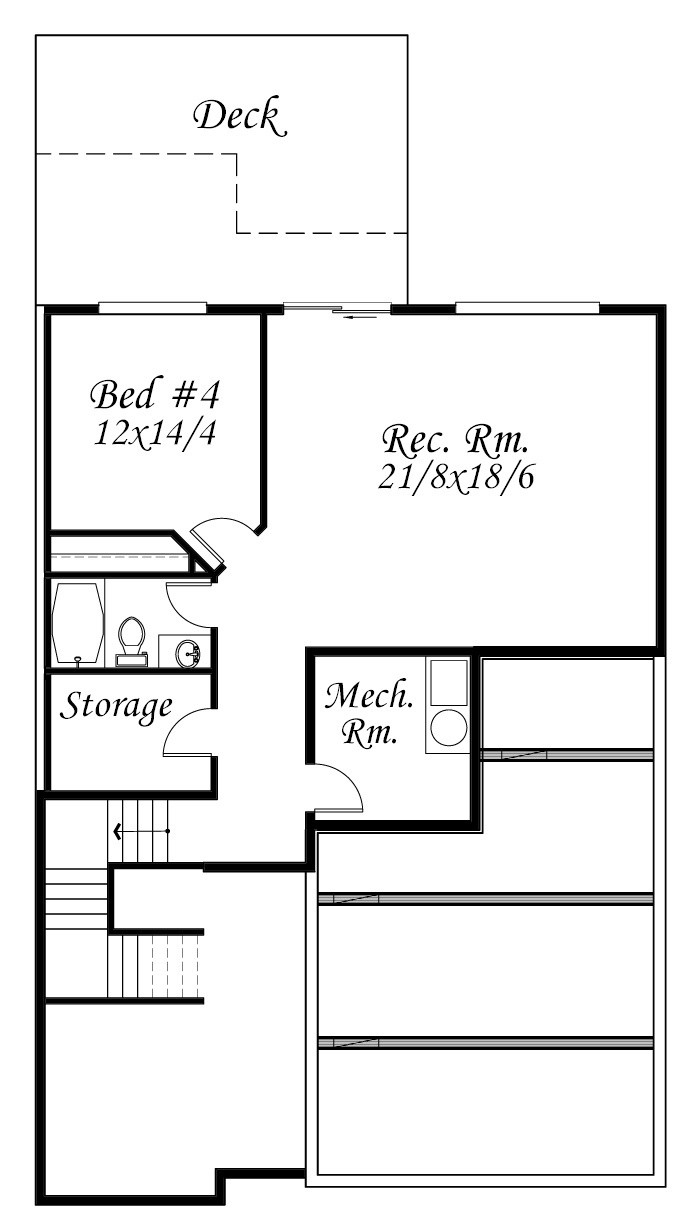Square Foot: 3677
Main Floor Square Foot: 1276
Upper Floors Square Foot: 1590
Lower Floors Square Foot: 811
Bathrooms: 4
Bedrooms: 5
Cars: 3
Floors: 3
Features: 3 Car Garage Home Design, 3 Stories, 4 Bathrooms, 5 Bedrooms, Bonus Room, Den, Great Room design..
Site Type(s): daylight basement lot, Down sloped lot, Narrow lot, Rear View Lot
Brilliant P
M-3677-EP
This Traditional, Transitional, and French Country, the Brilliant P is a super attractive narrow lot house plan with a lot of character and promise within. The main floor is a time tested floor plan with a well appointed kitchen and great room. A main floor full bathroom makes the den a possible guest room as well. Upstairs is an extremely popular master suite with large his and hers closets.There are two additional bedrooms and a nice bonus room plus an open staircase to round out the upper floor. Downstairs is a big rec room, a bedroom/bath suite, and generous mechanical and storage rooms. All of this in only 35 feet in width coupled with the value engineered structure makes this the perfect solution to a narrow downhill lot.





Reviews
There are no reviews yet.