Square Foot: 3668
Main Floor Square Foot: 1331
Upper Floors Square Foot: 1642
Lower Floors Square Foot: 695
Bathrooms: 4
Bedrooms: 5
Cars: 3
Floors: 3
Foundation Type(s): crawl space post and beam, slab
Features: 3 Car Garage Home Design, Bonus Room, Great Room Design, Three Story House Design
Site Type(s): daylight basement lot, Down sloped lot, Rear View Lot
Golden Mountain
M-3668-EP
This Traditional, Transitional, and French Country styles, the Golden Mountain has good looks which lead to a very full package in a narrow 40 foot design. Nothing is left out of this executive luxury house plan. Notice the full bath on the main, big walk-in pantry, a very large walk-in wardrobe with his and hers storage. There is a large bonus room with a big storage closet. Downstairs is a full bath suite, lots of storage and a generous rear facing bonus room.

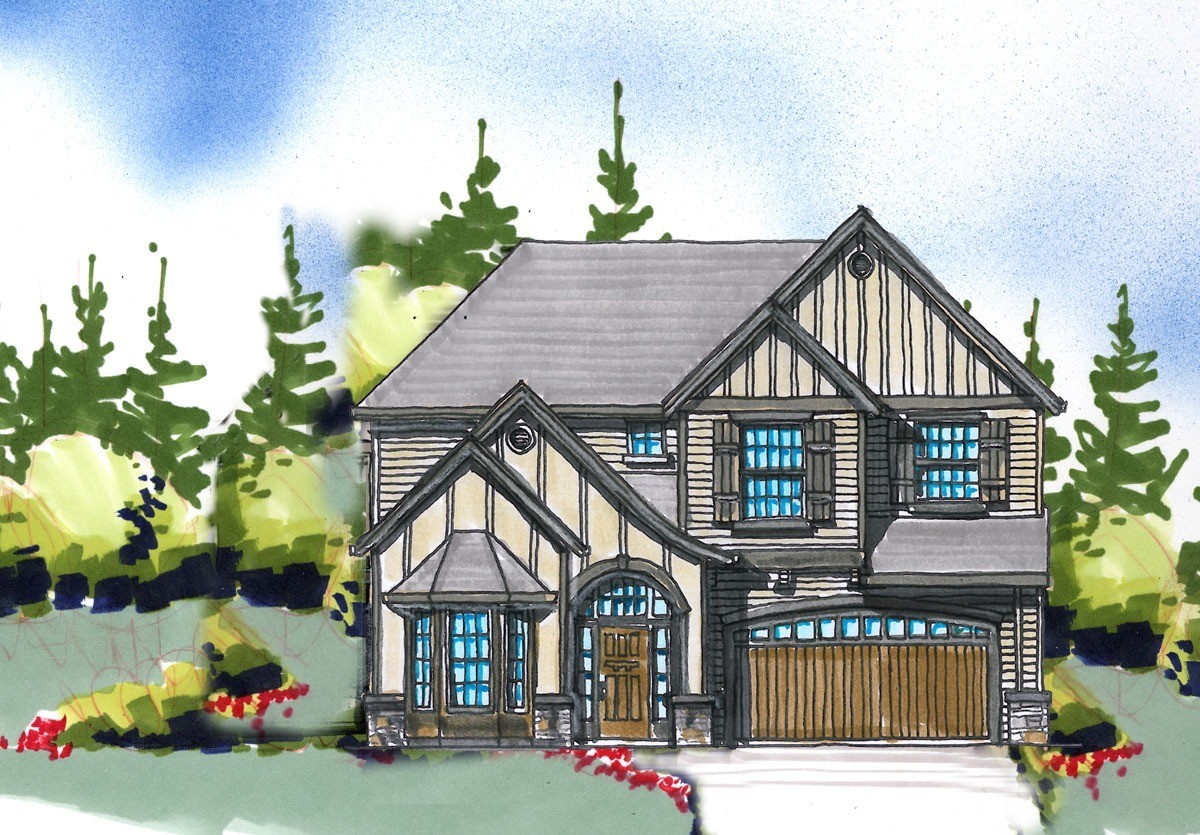
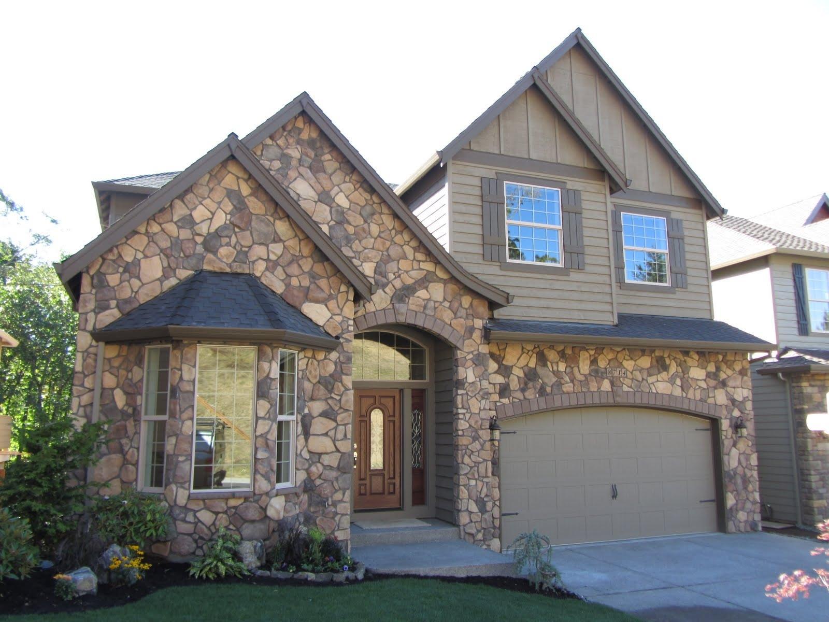
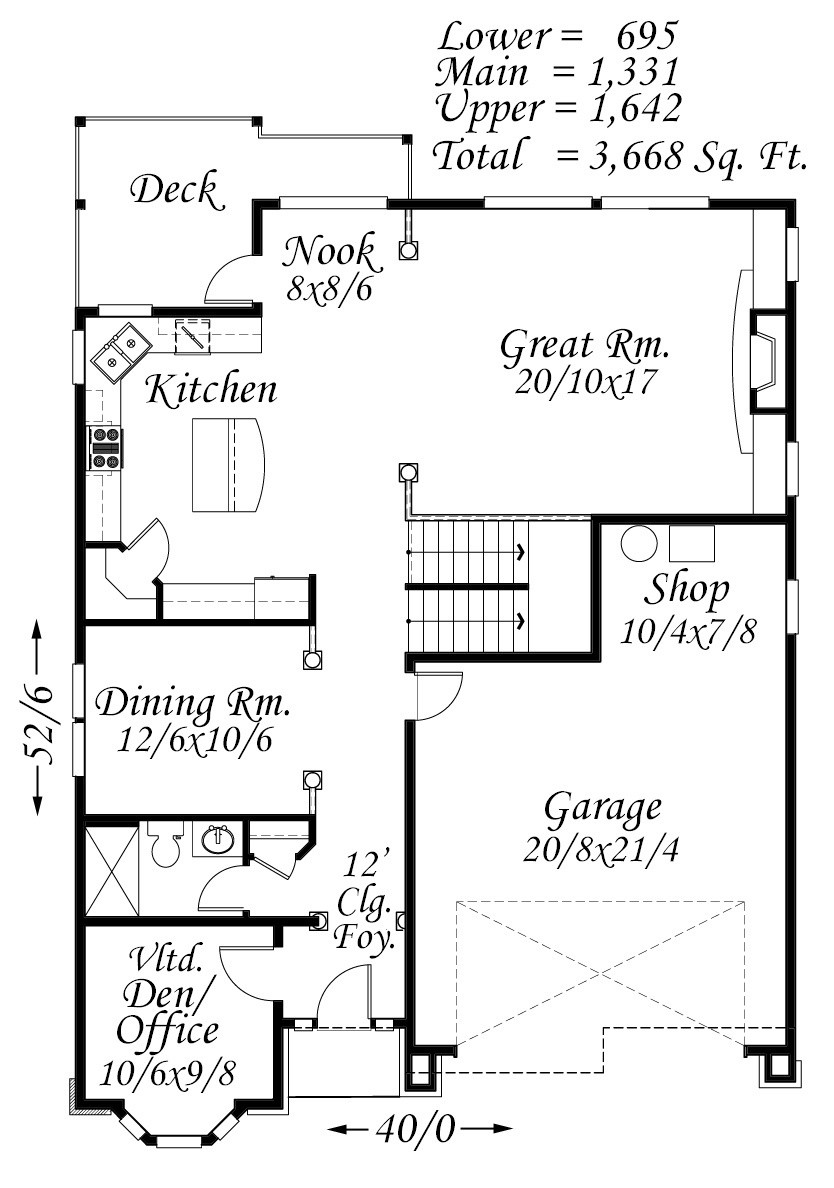
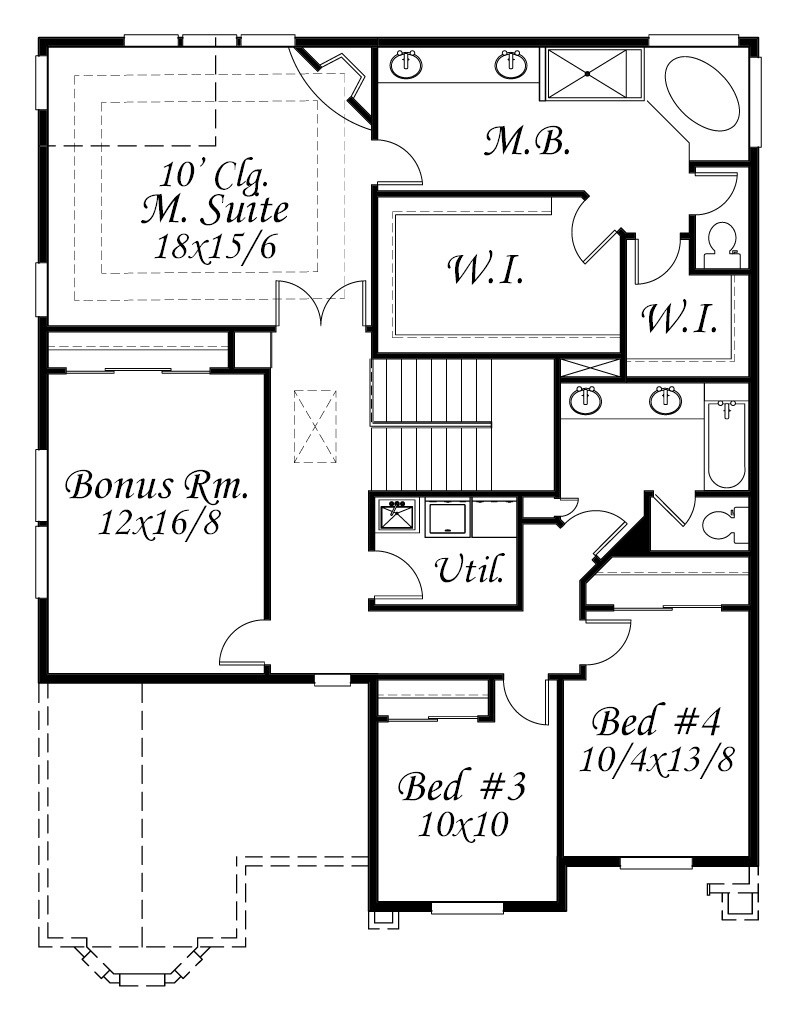
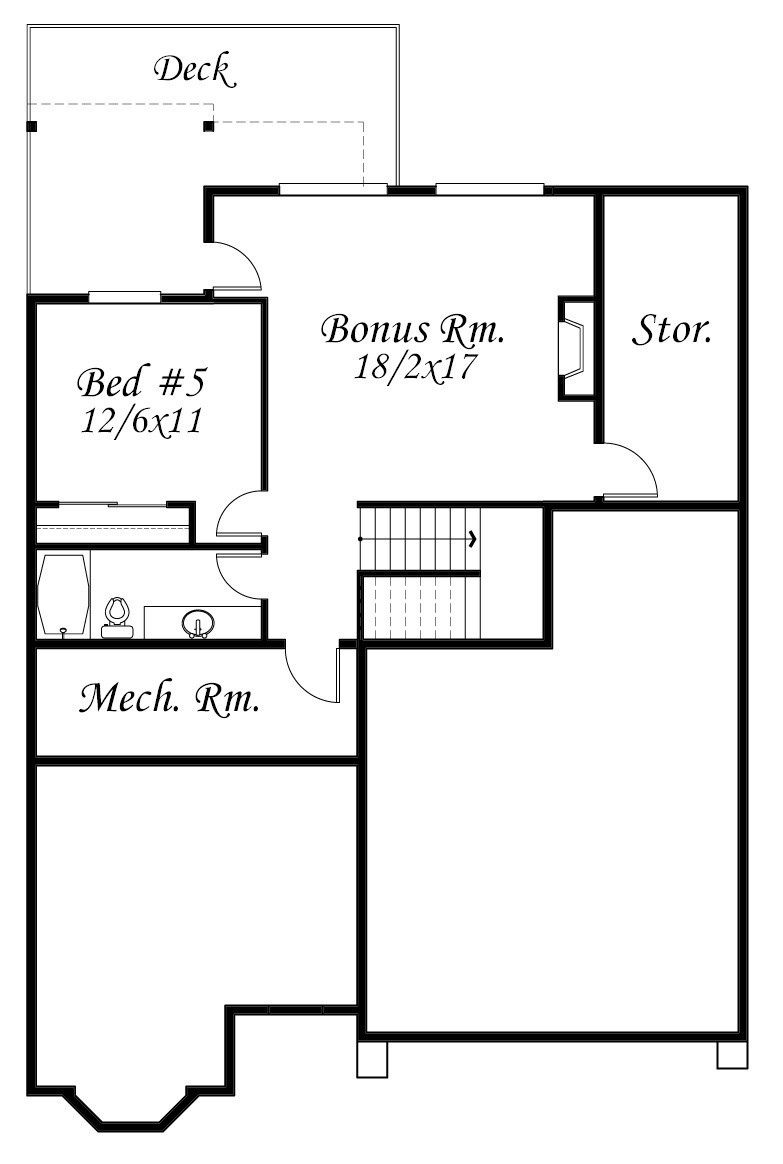

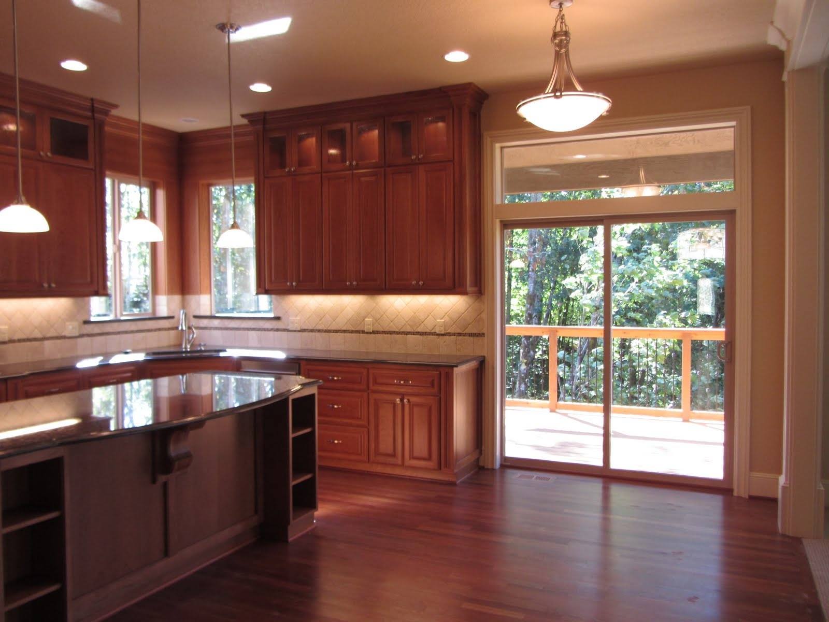

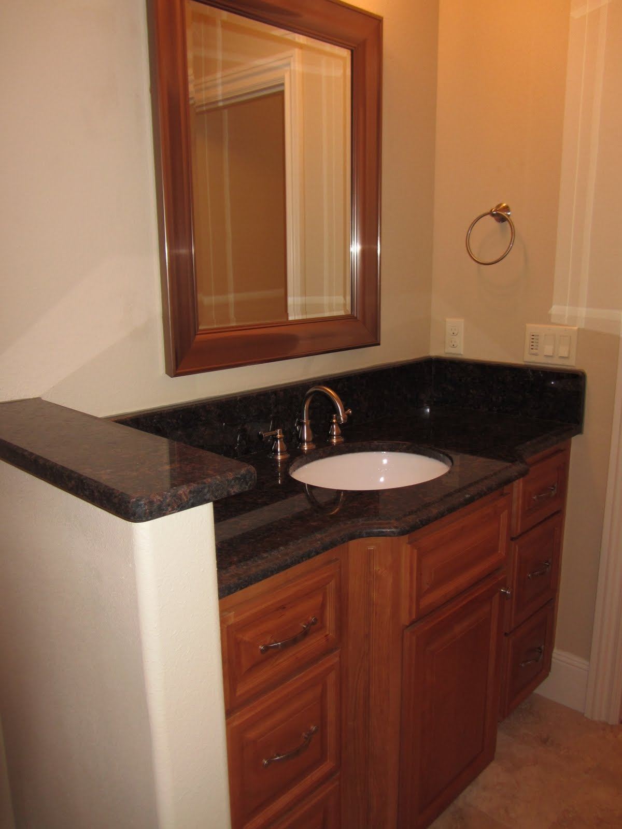
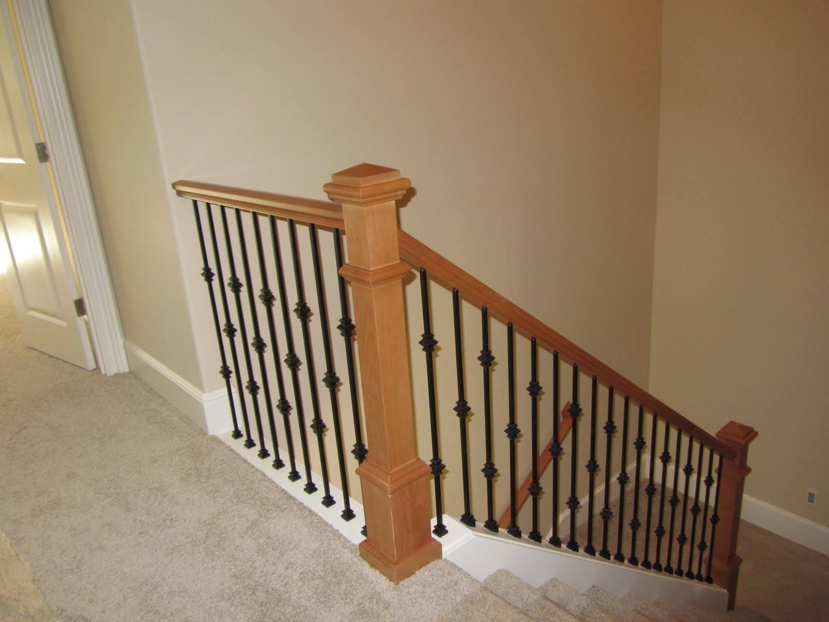
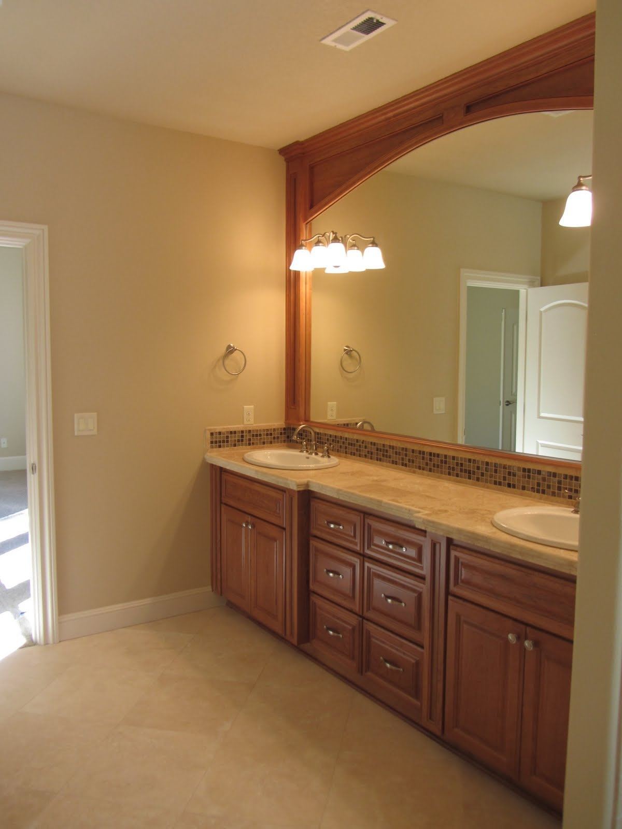
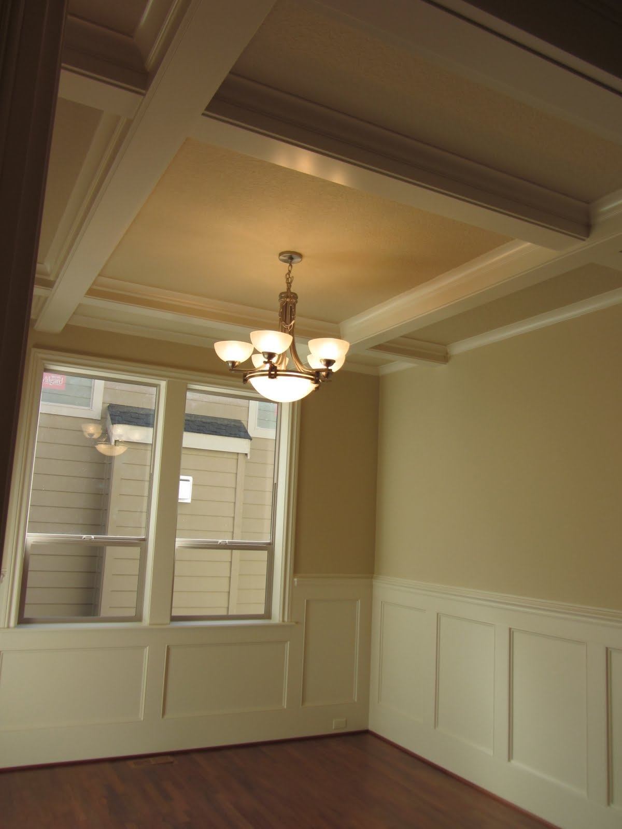


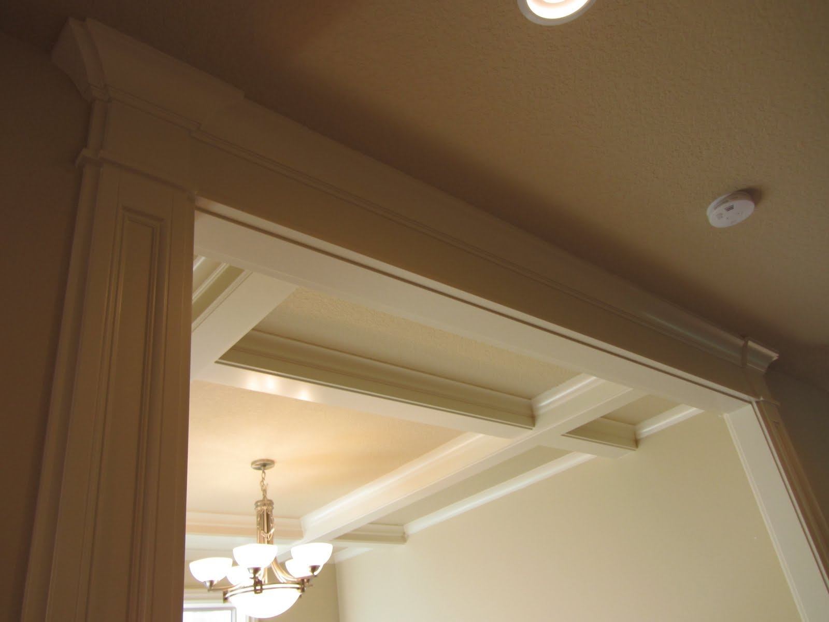

Reviews
There are no reviews yet.