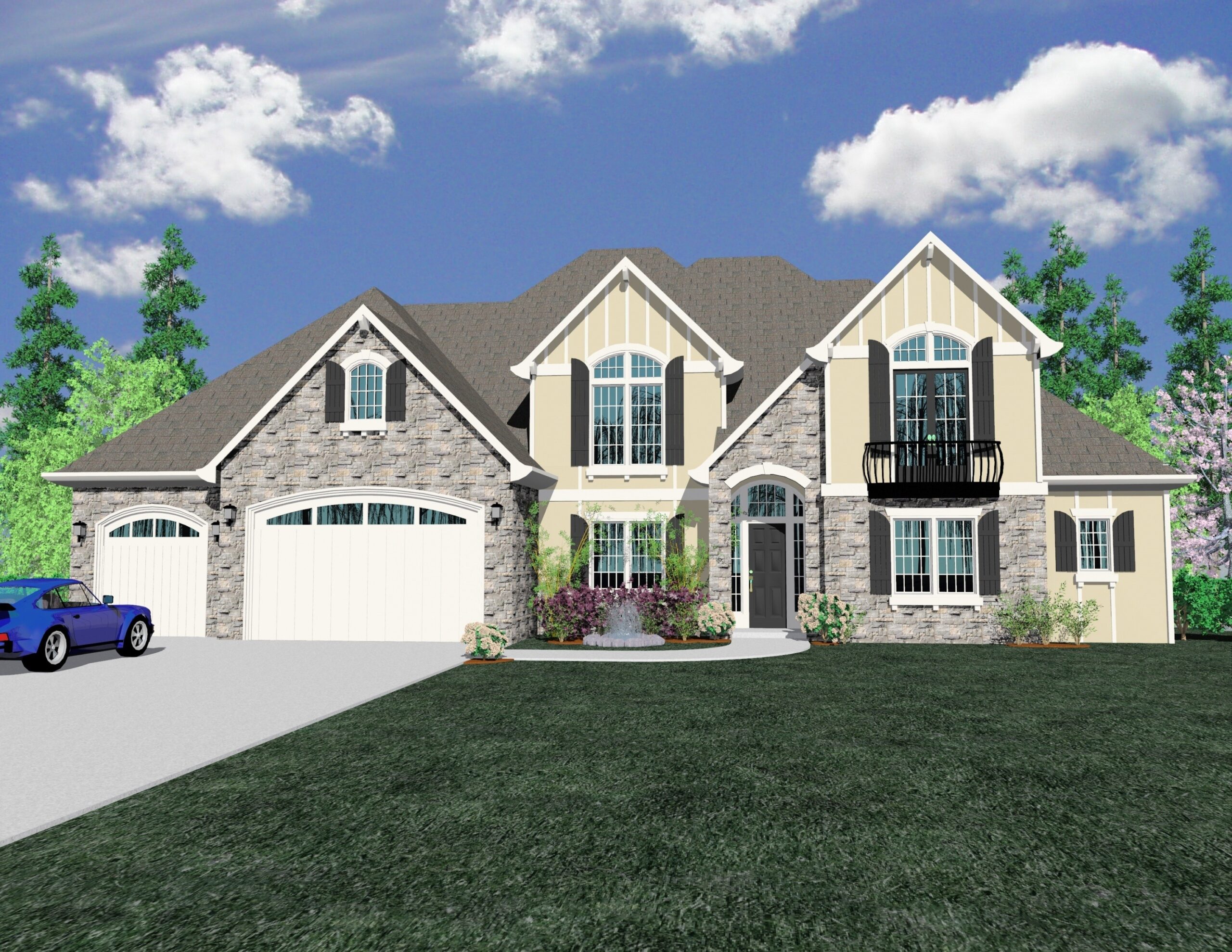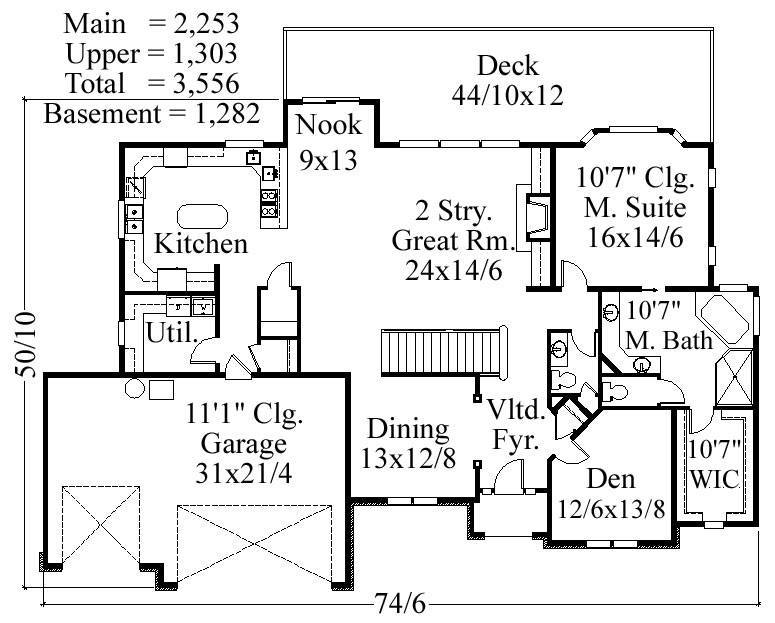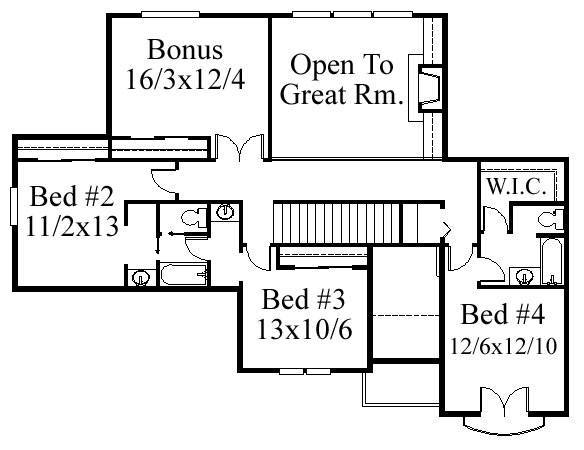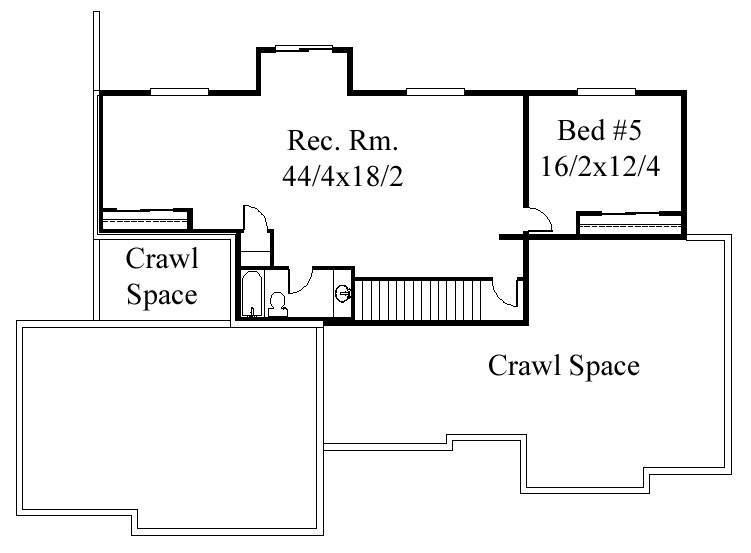Square Foot: 3556
Main Floor Square Foot: 2253
Upper Floors Square Foot: 1303
Bathrooms: 4.5
Bedrooms: 5
Cars: 3
Floors: 3
Foundation Type(s): Daylight basement
Site Type(s): daylight basement lot, Down sloped lot, Flat lot, Rear View Lot
Features: 2 story great room, Bonus Room, Great Room Design
Hills View
M-3556
A Transitional, French Country Design, the Hills View Plan is a beautiful European Style executive house plan with Master Suite on the main floor, along with a 2 story great room, gourmet kitchen, formal dining room and private den. The bridge overlooking the great room leads to two bedrooms with Jack and Jill Bath along with a bonus room. In the other direction is a complete bedroom suite with Princess balcony overlooking the front. Downstairs is a huge rec room along with a bedroom.. Good looks and perfect for a down sloping wide lot with a view to the rear.





Reviews
There are no reviews yet.