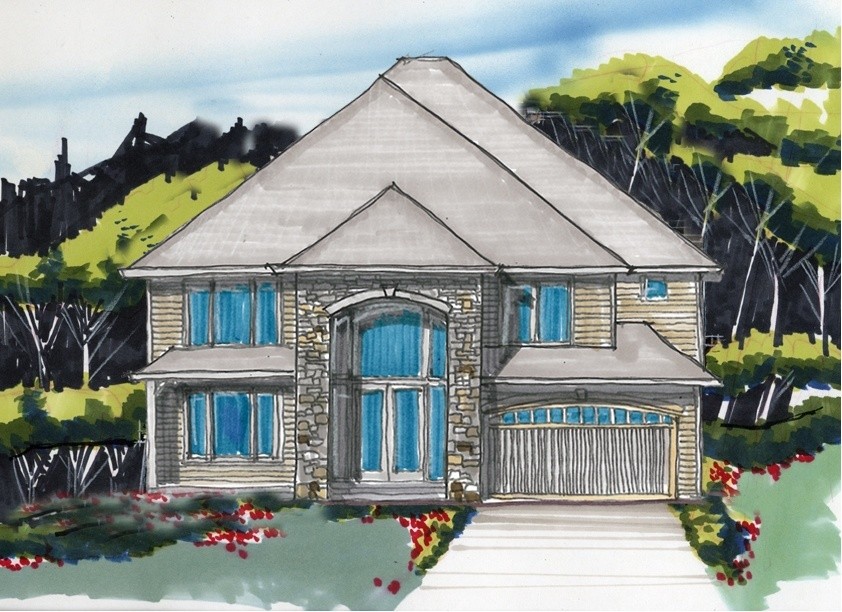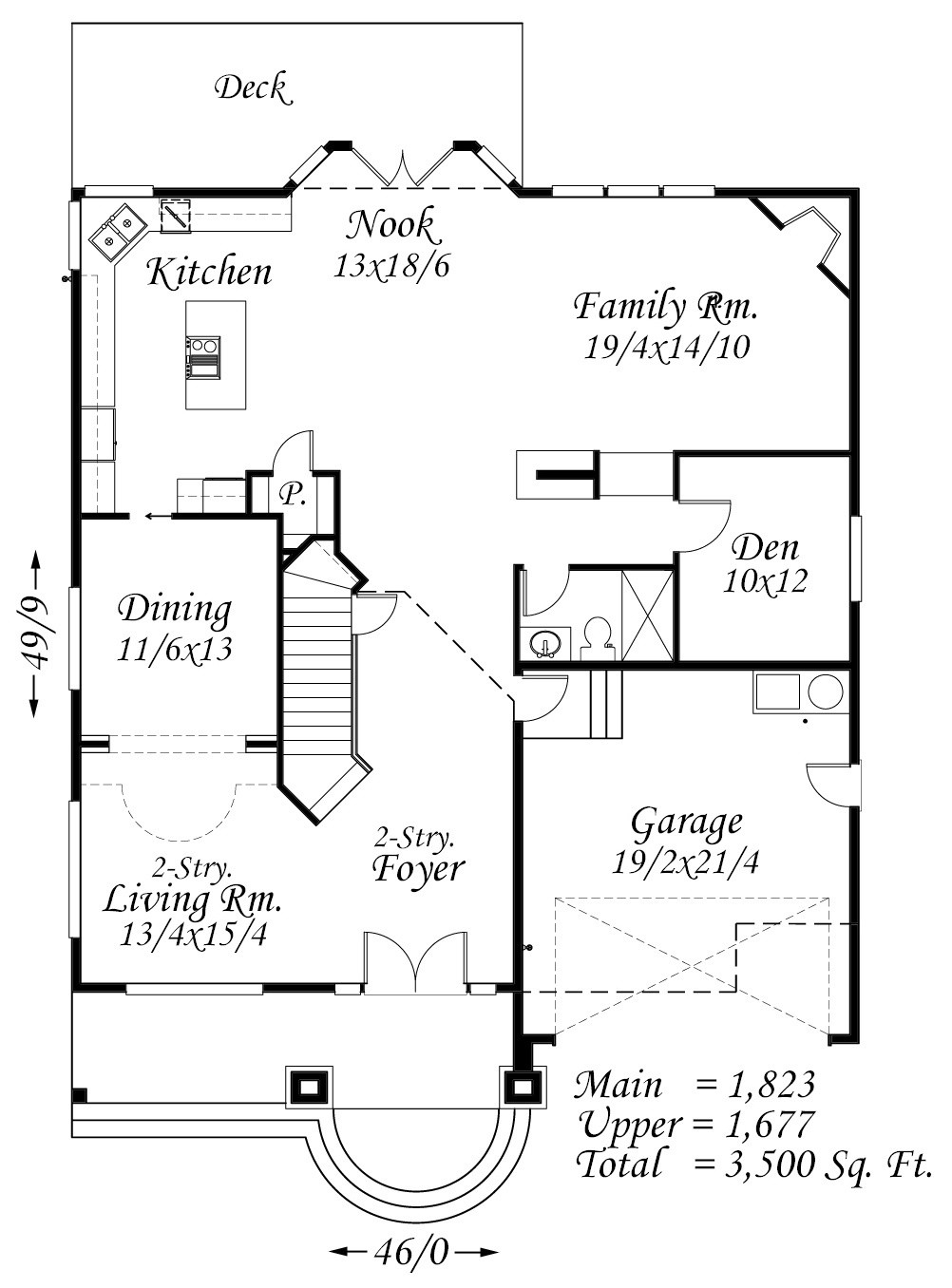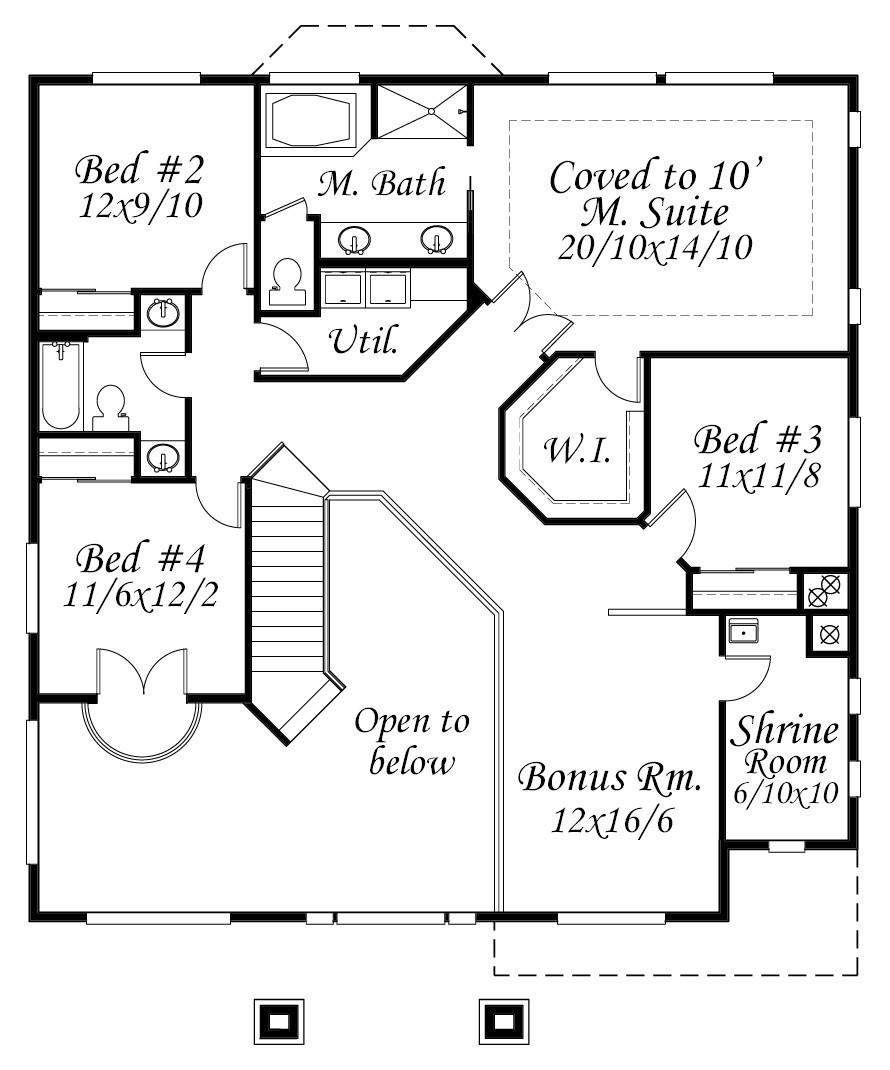Square Foot: 3500
Main Floor Square Foot: 1823
Upper Floors Square Foot: 1677
Bedrooms: 4
Cars: 2
Floors: 2
Foundation Type(s): crawl space post and beam
Site Type(s): Flat lot, Rear View Lot, Side sloped lot
Features: 2 Car Garage Home Design, 2 Story Living & Foyer, 3 Bathrooms, 4 Bedrooms, Bonus room and den, Open Island Kitchen
Bathrooms: 3
Olivia
M-3500-DP
A Transitional and Old World European style, the Olivia is a strong beautiful house plan. It announces itself to the World with a striking two story stone arched entryway. The drama continues as you enter the large two story foyer with Balcony overlooking the two story living room. The balance of the main floor is a beautifully designed Island kitchen, large nook with generous great room. The formal dining room is next to the formal living room. The private den has a full bath making it a possible guest room.. Upstairs is a magnificent master suite with view to the rear, three additional bedrooms (one with a balcony overlooking the living room) and a bonus room loft with an “away room”




Reviews
There are no reviews yet.