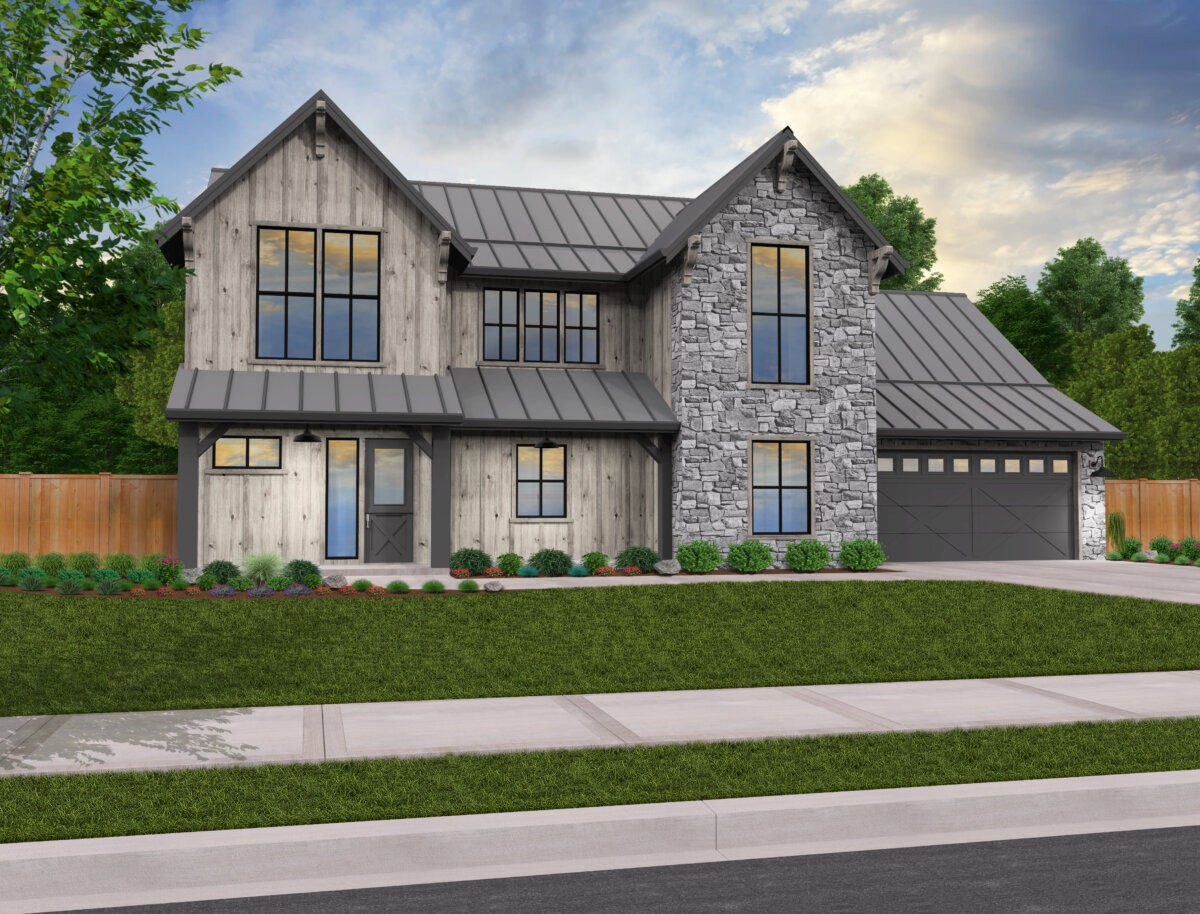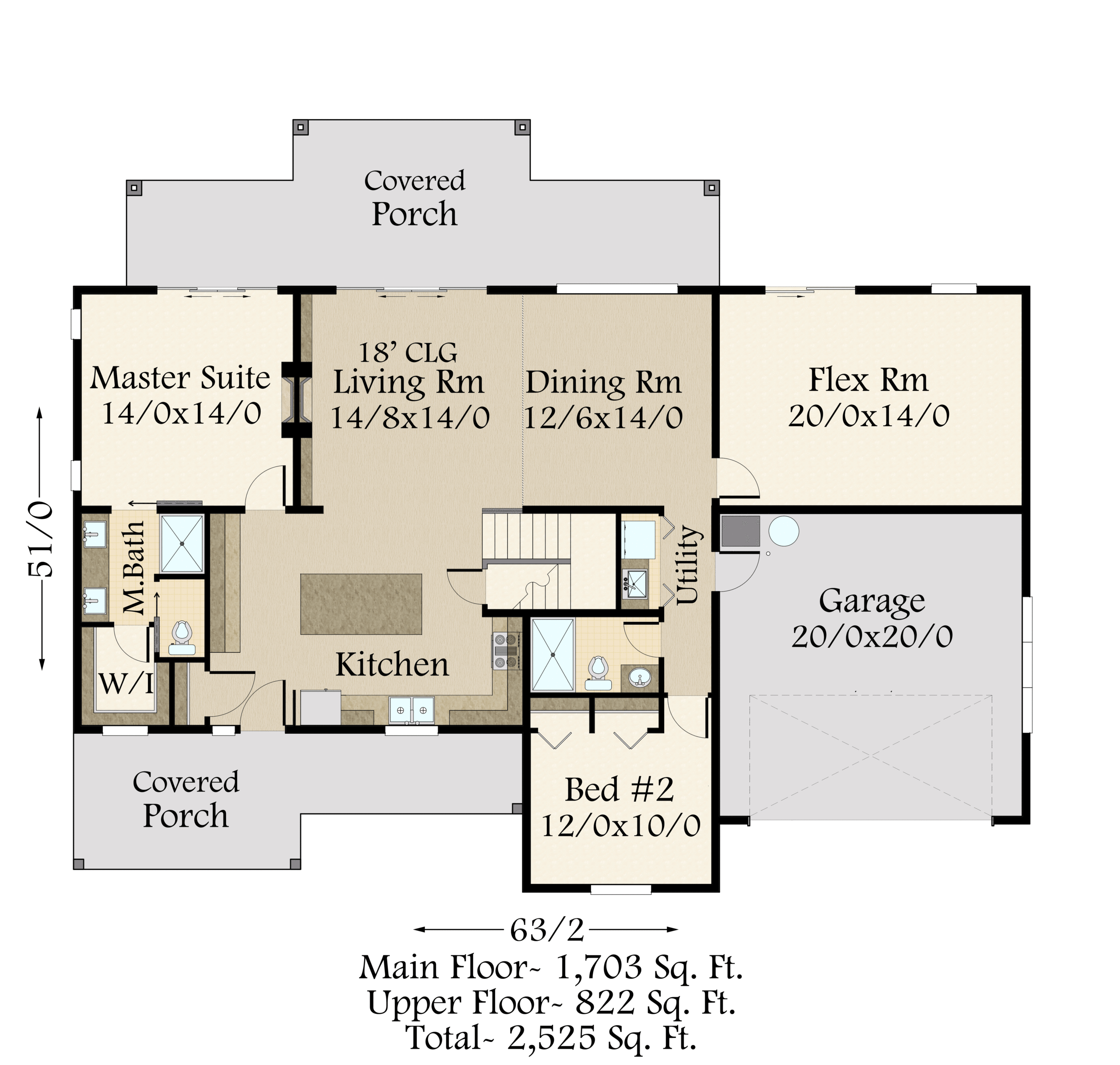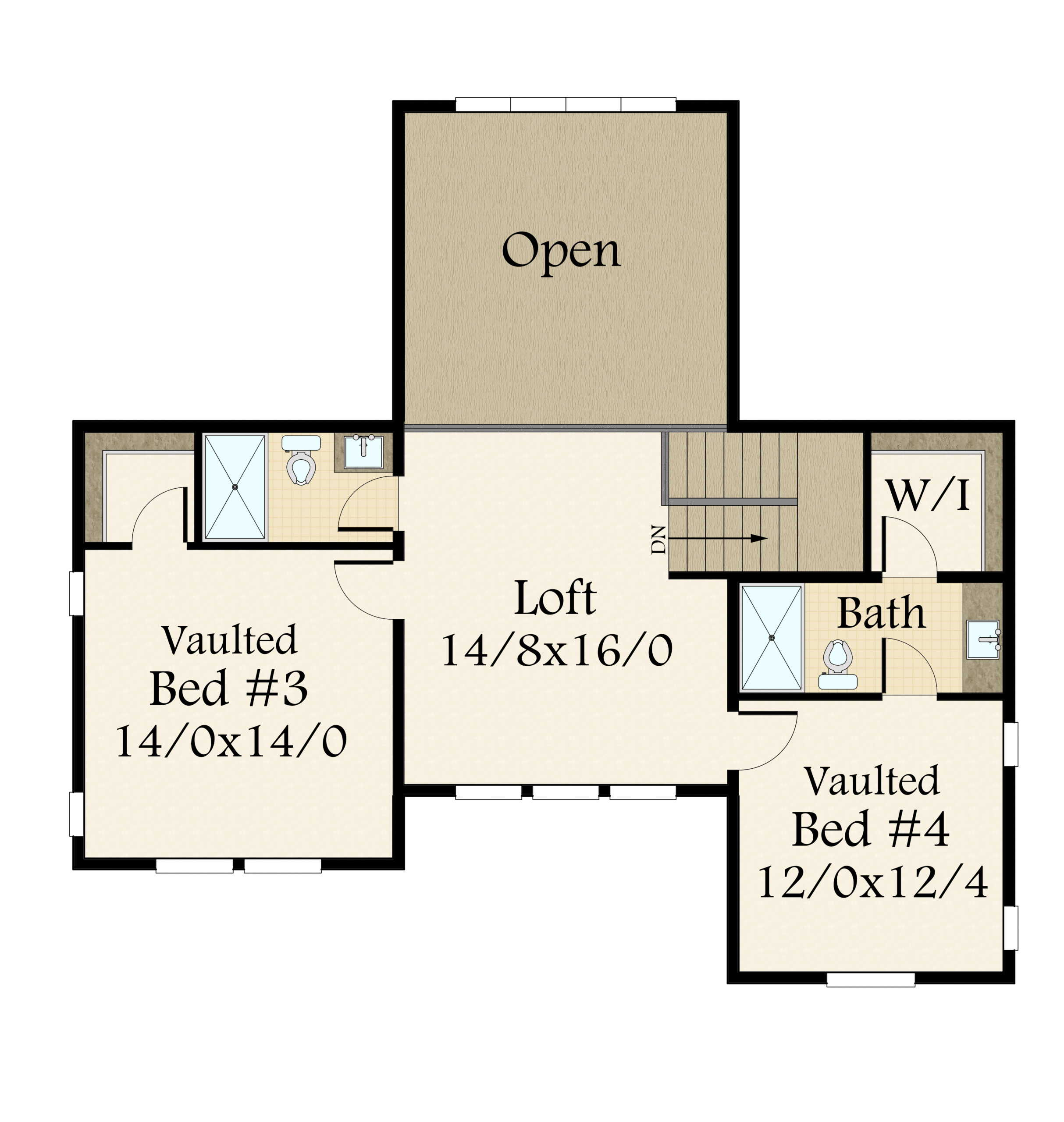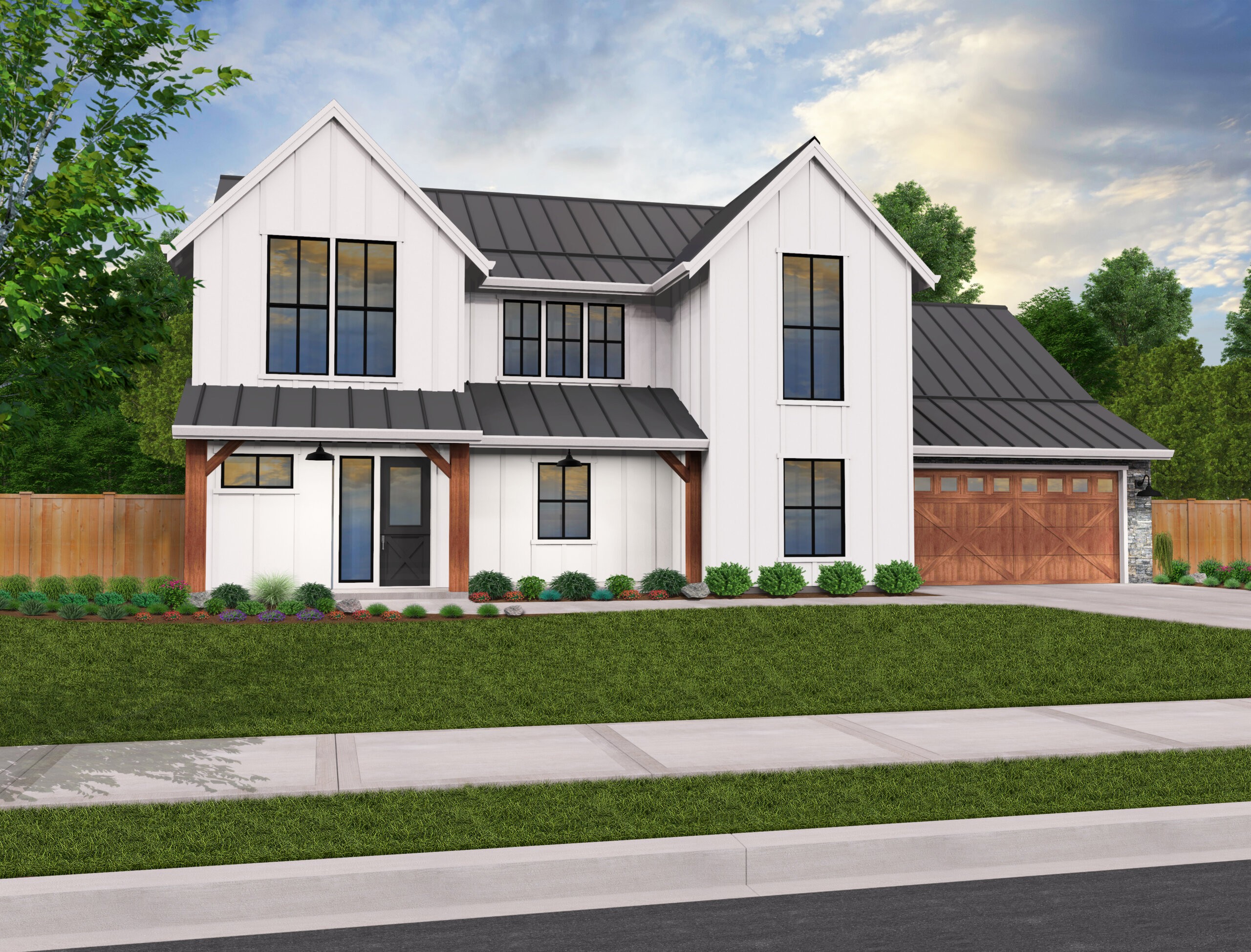Bathrooms: 4
Bedrooms: 4
Cars: 2
Features: 2 Car Garage House Design, 4 Bathroom Home Plan, covered back and front porches, Fireplace at Master Suite., Four Bedroom House Plan, Large Flexible Bonus space, Open Loft, Two Story Home Design
Floors: 2
Foundation Type(s): crawl space floor joist, crawl space post and beam
Main Floor Square Foot: 1703
Site Type(s): Flat lot, Front View lot, Garage forward, Rear View Lot
Square Foot: 2525
Upper Floors Square Foot: 822
Gold Nugget 5
MB-2525
Strike Gold with this Modern Rustic House Plan
Utilizing the main floor of “Golden,” this home adds a fully featured upper floor for those needing ultimate flexibility. Beginning with the exterior of the home, you’ll see it captures the spirit and style of a farmhouse but adds stone, contemporary window arrangements, and mixed roof lines to create a new modern rustic style.
When you enter the home, you’ll find yourself in the kitchen, looking out into the living room (complete with 18′ ceiling) and dining room. The kitchen includes a large island and an L-shaped layout with thoughtfully arranged appliances. The left side of the main floor is all for the master suite.
Entering just off the kitchen, you’ll find yourself in a spacious master suite, augmented by a fireplace and private access to the outdoor covered living room. The bathroom of this modern house plan includes side by side sinks, a large walk-in, and a private toilet.
Back on the main floor, there is an additional flex room off of the dining room that can be used as a creative space, home gym, storage room, or anything else you can imagine. The second bedroom, utility room, and garage access are all around the corner just right of the dining room.
There is also a full bathroom just outside of the second bedroom. Adjacent the kitchen is where you’ll find the staircase leading to the delightful upper floor. Here, we’ve included two vaulted bedrooms, two full bathrooms, and a spacious loft open below to the great room. Each bedroom also includes their own walk-in closet.





Reviews
There are no reviews yet.