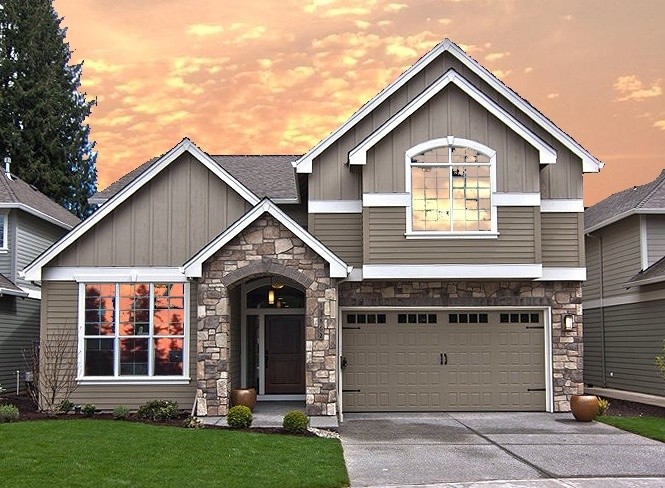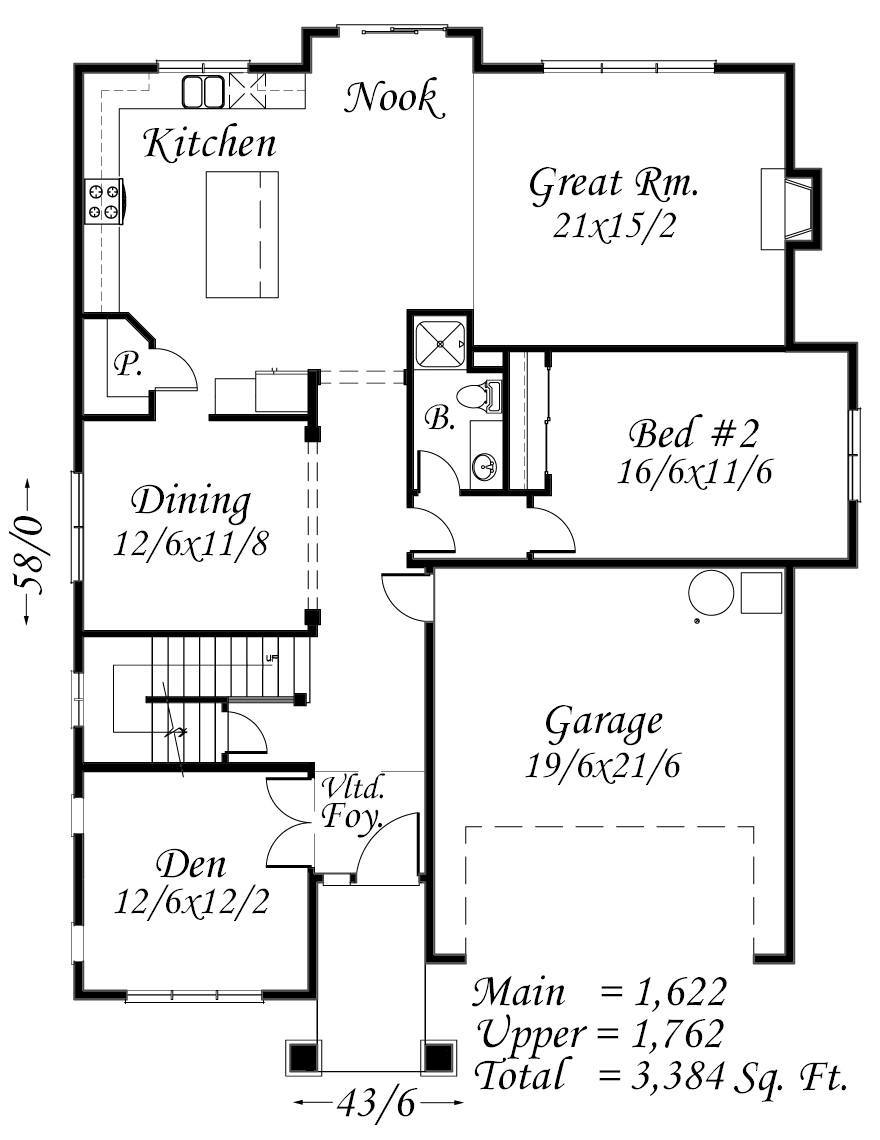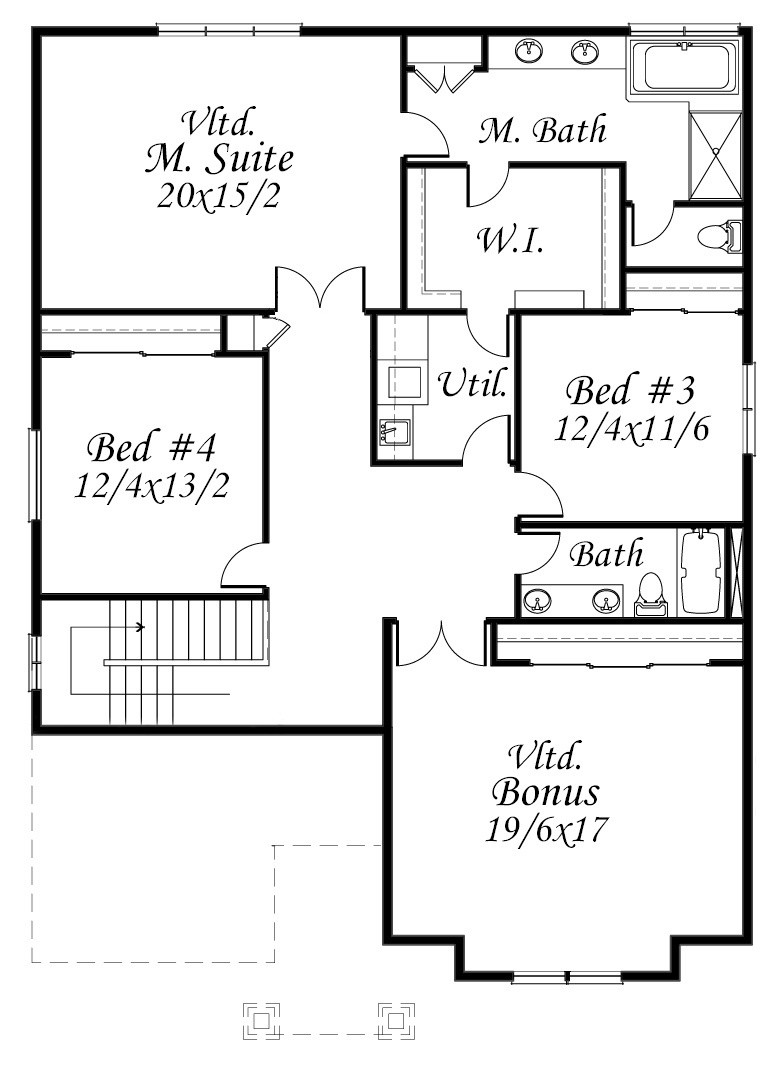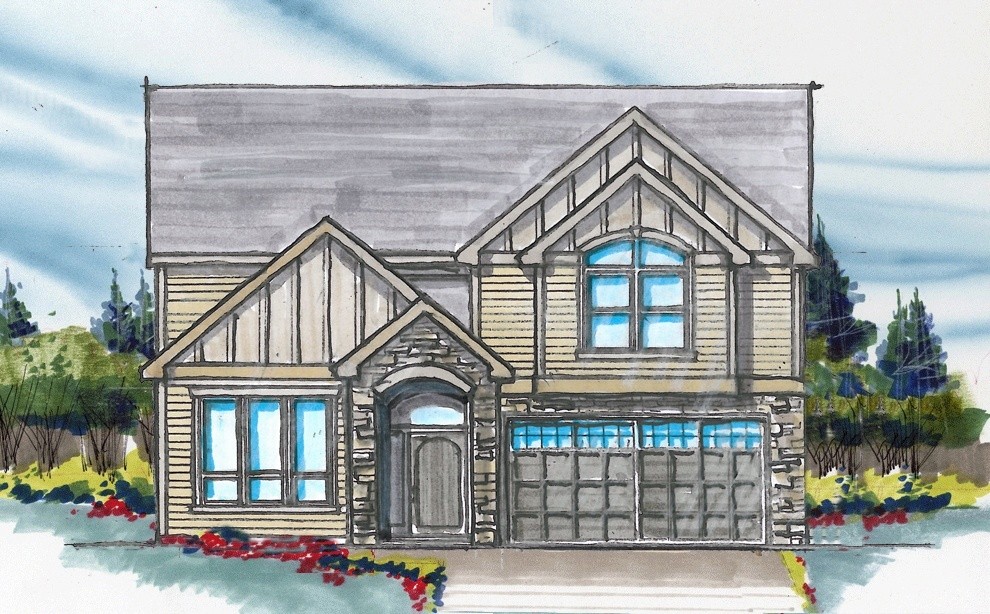Square Foot: 3384
Main Floor Square Foot: 1622
Upper Floors Square Foot: 1762
Bathrooms: 3
Bedrooms: 5
Cars: 2
Floors: 2
Foundation Type(s): crawl space post and beam
Site Type(s): Flat lot, Narrow lot, Rear View Lot
Features: 2 Story Home Plan, Bonus Room, Great Room Design, Multi-generational home, Two Car Garage House Design
Monterey Bay
M-3384-KG
This Traditional Country style plan the “Monterey Bay” is a magnificently flexible house plan that was featured as a leading edge multi-generational home originally built by Gertz Fine Homes in Portland Oregon. A narrow house, insuring it will fit on most sites, this plan not only features a main floor den but a guest bedroom suite as well. Upstairs are three more large and functional bedrooms with a very generous bonus room. Exterior design is kept simple yet attractive and easy to build.















Reviews
There are no reviews yet.