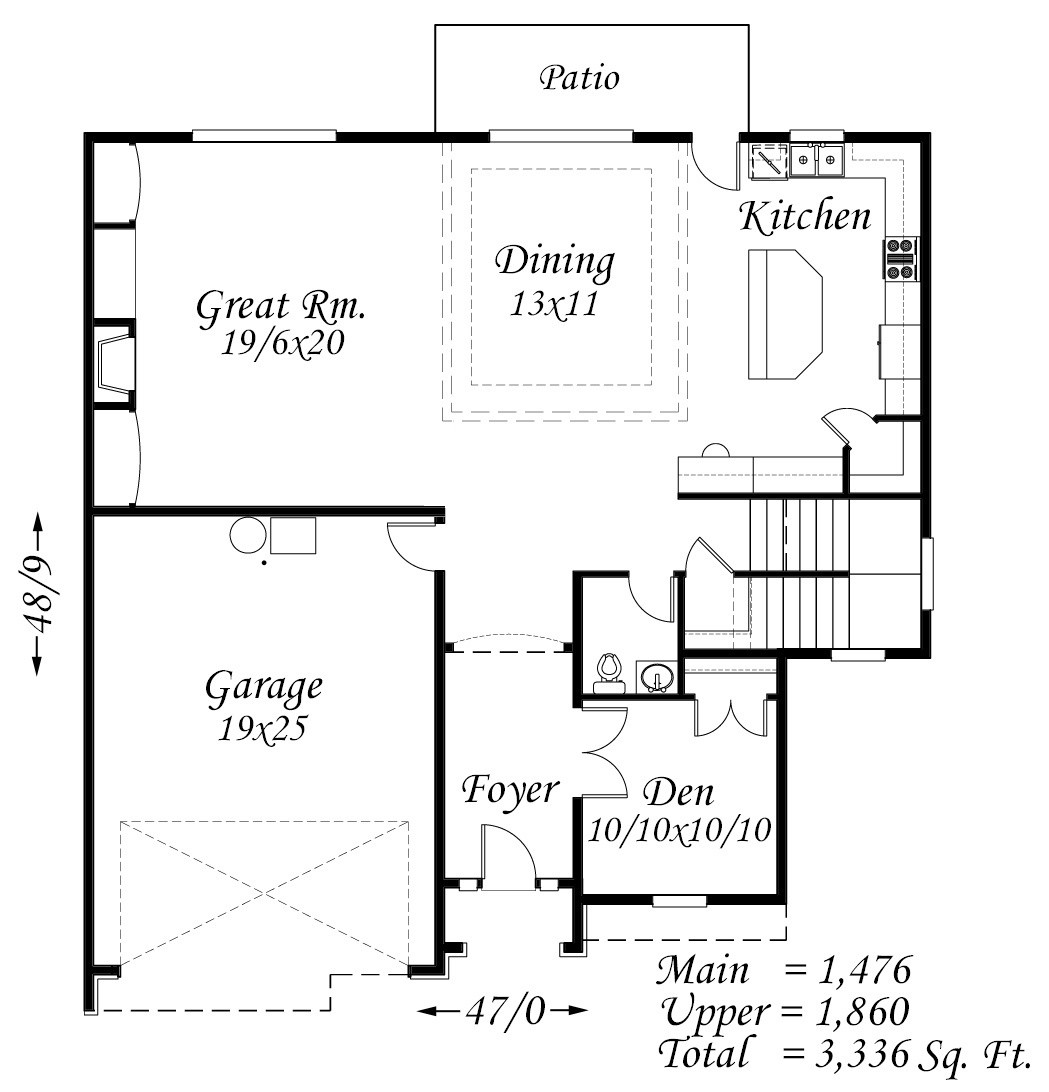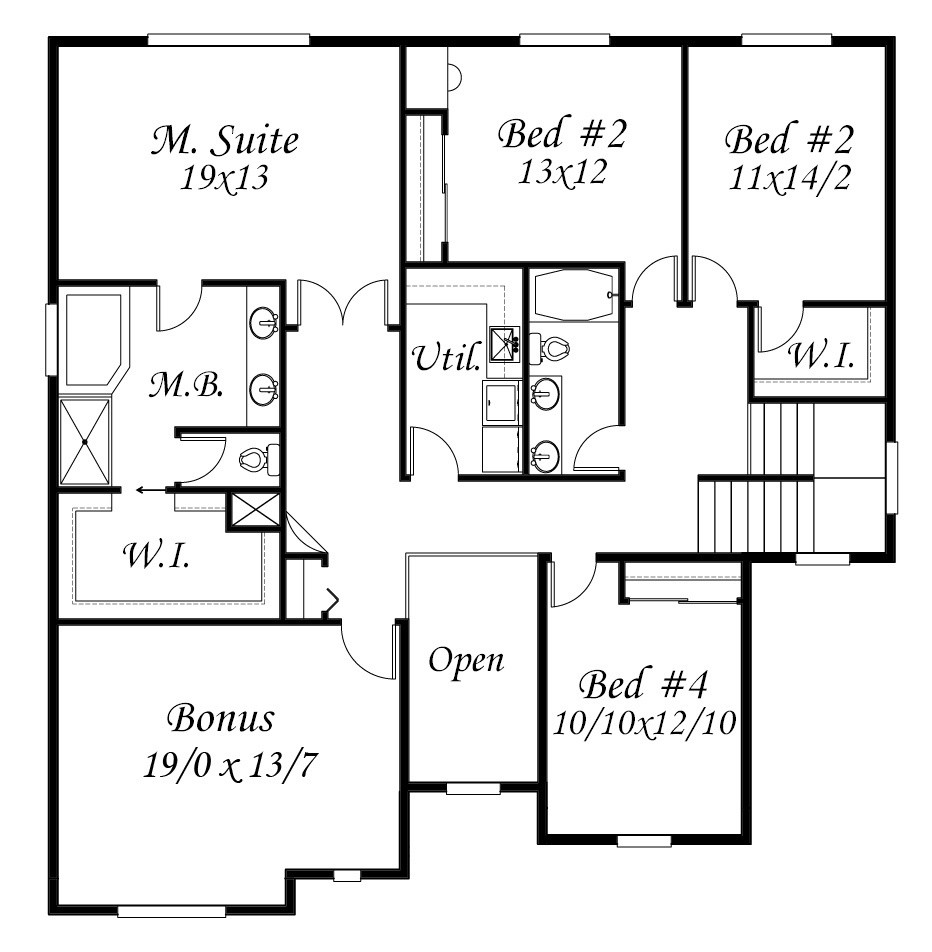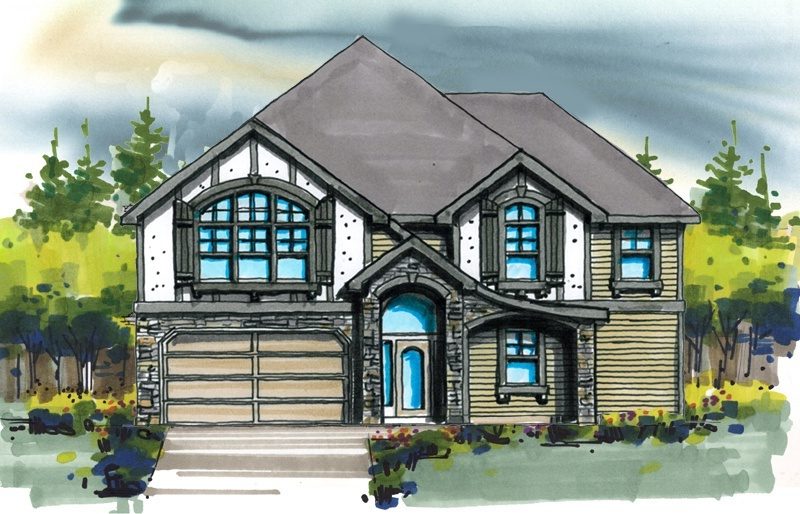Square Foot: 3336
Main Floor Square Foot: 1476
Upper Floors Square Foot: 1860
Bathrooms: 2.5
Bedrooms: 4
Cars: 2
Floors: 2
Foundation Type(s): crawl space post and beam
Features: 2 Car Garage House Plan, 2.5 Bathrooms, Bonus Room, Den, Great Room design.., Spacious Great Room, Stunning French Country design with 4 bedrooms plus bonus!
Site Type(s): Cul-de-sac lot, Flat lot, Rear View Lot
Pure Legacy
M-3336-LEG
This Traditional, French Country home, the Pure Legacy Design is a beautiful European inspired house plan it’s not only good looking but very practical and functional for today’s family. There is a family style dining area between the open Great Room and Kitchen. And this kitchen is second to none! Magnificent central gathering island along with a walk-in pantry and a ton of cabinets..Upstairs are four generous bedrooms and a big bonus room!




Reviews
There are no reviews yet.