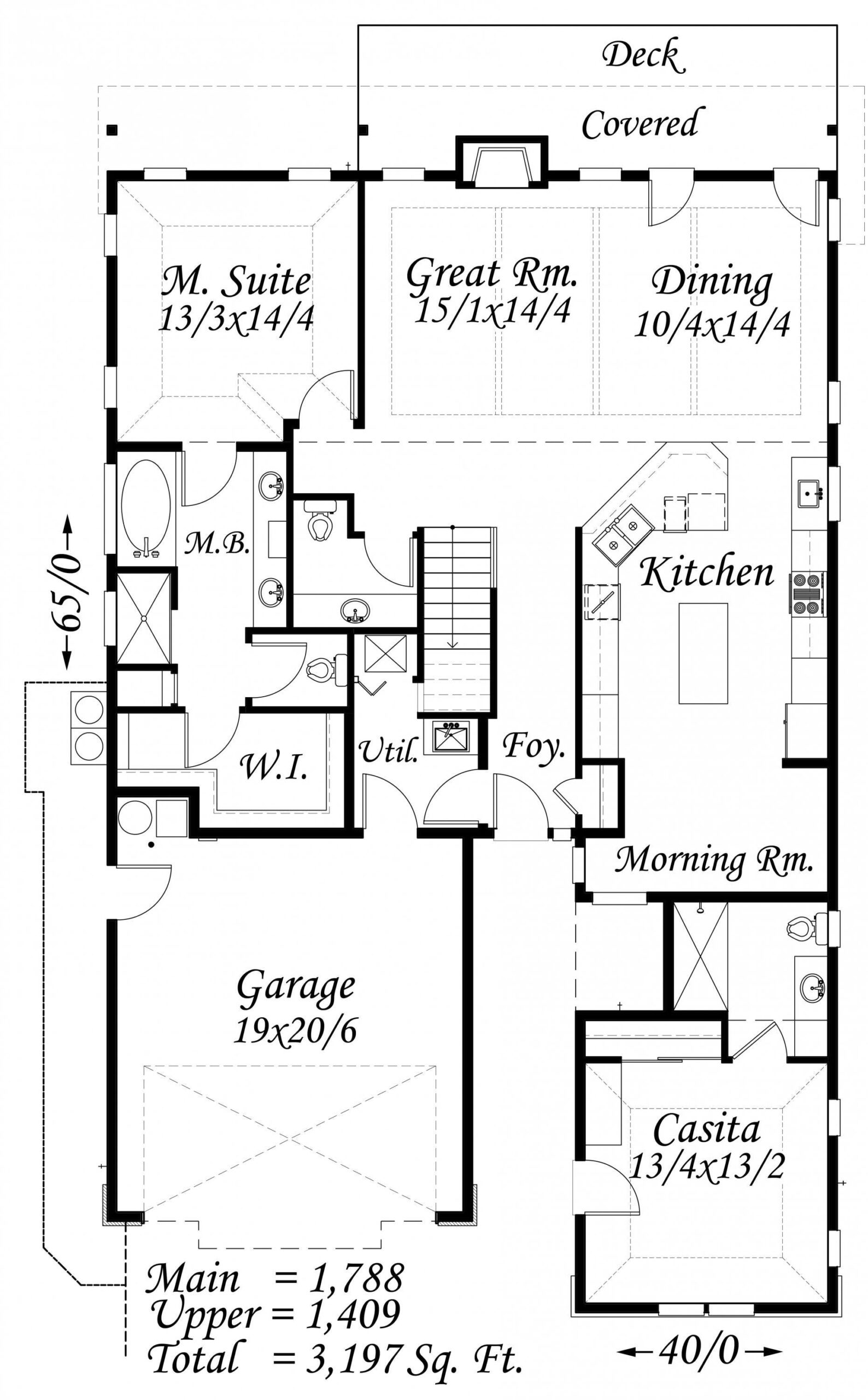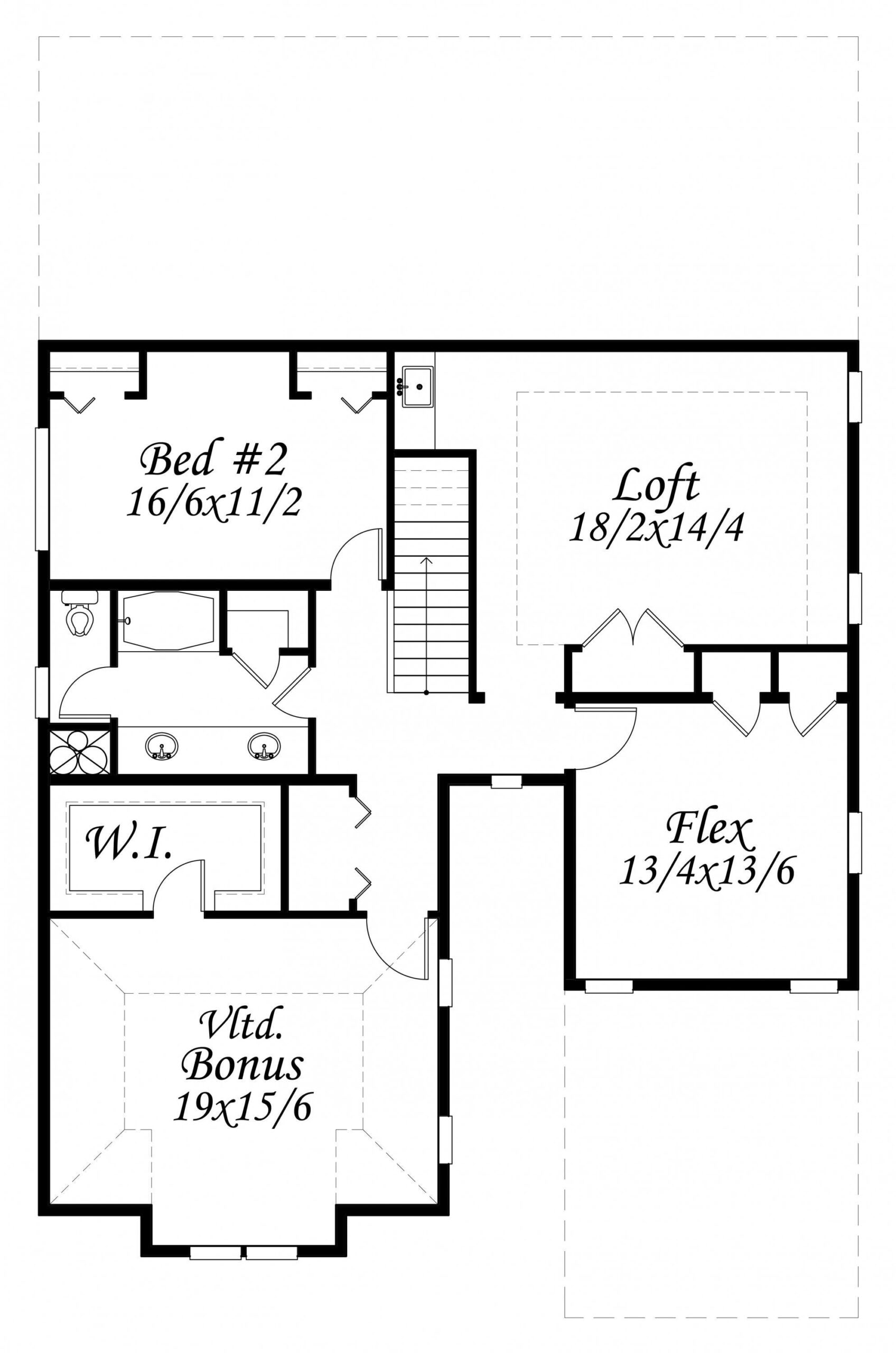Square Foot: 3197
Main Floor Square Foot: 1788
Upper Floors Square Foot: 1409
Bathrooms: 3.5
Bedrooms: 4
Cars: 2
Floors: 2
Foundation Type(s): crawl space post and beam
Features: 3.5 Bathroom Home Plan, 3.5 Bathrooms, 4 Bedrooms, Bonus Room, Four Bedroom House design, Great Room Design, Two Car Garage House Plan, Two Story Home Design
Site Type(s): Down sloped lot, Flat lot, Narrow lot, Rear View Lot, Side sloped lot
Butterfly Nest
M-3197-JTR
This Transitional, Casita home, the Butterfly Nest is a magnificent house plan in only a 40-foot width. Full main floor Casita, complete with full bath and kitchenette. A Proven main floor plan with rear-facing master suite, vaulted great room and dining room along with a gourmet kitchen with island and morning room. Upstairs are flexible bonus room, loft, and guest bedroom. This home has amazing good looks with its French Country Design.
Find your next home effortlessly. Begin your search on our website, which offers a diverse array of customizable home plans. From classic beauty to contemporary style, we have options to suit every preference. For any customization inquiries or assistance, don’t hesitate to contact us. Together, we’ll create a home that reflects your unique vision.



Reviews
There are no reviews yet.