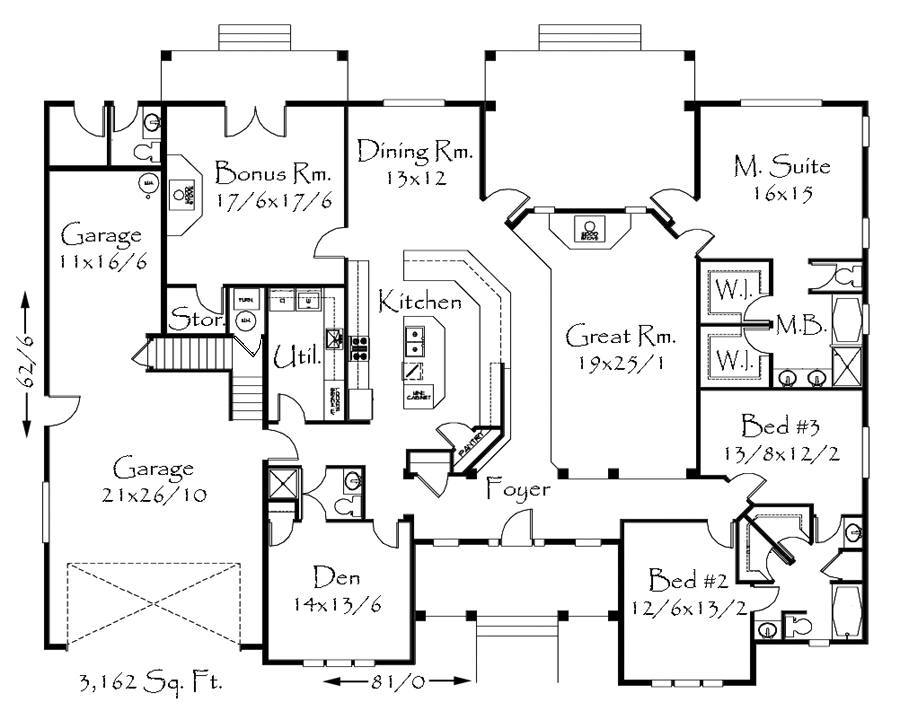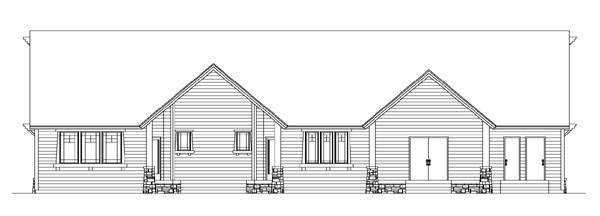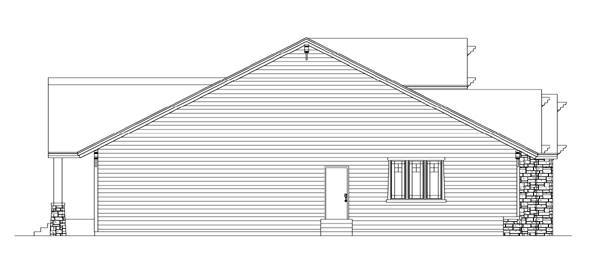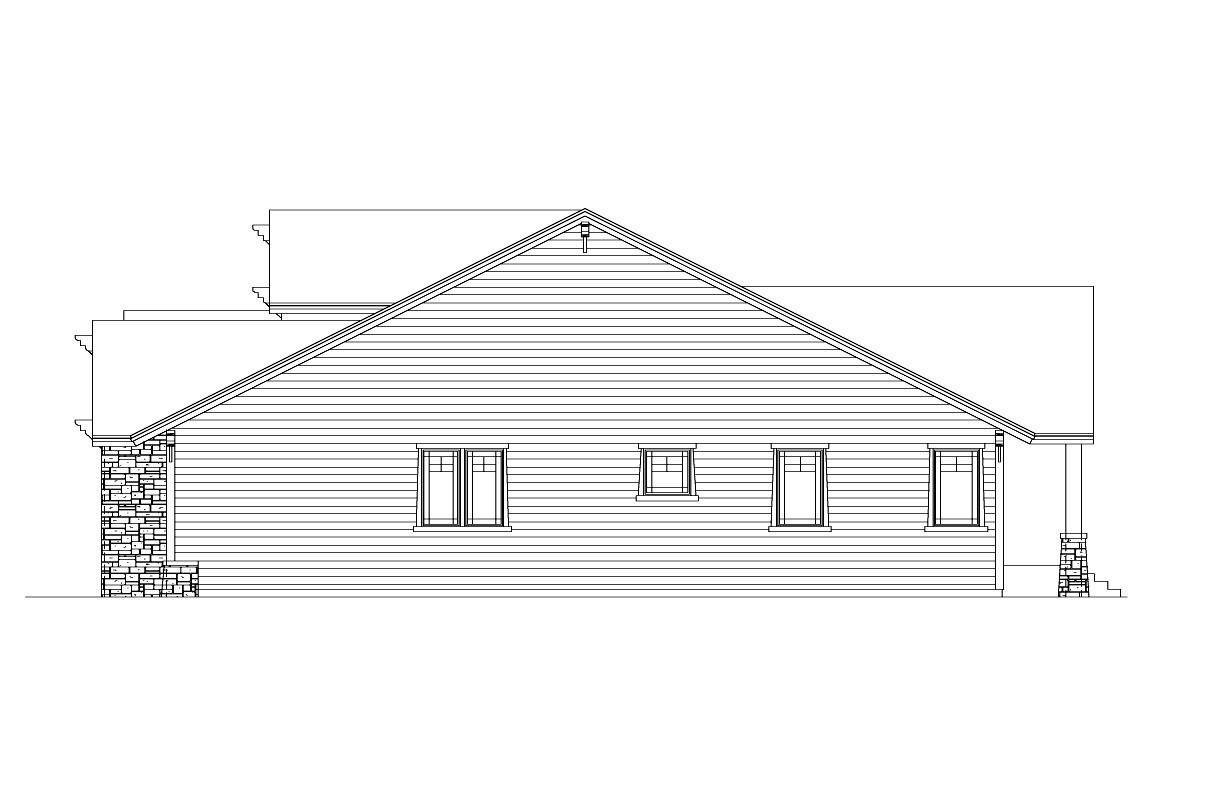Square Foot: 3162
Main Floor Square Foot: 3162
Bathrooms: 4
Bedrooms: 4
Cars: 3
Floors: 1
Foundation Type(s): crawl space floor joist
Site Type(s): Flat lot
Features: 1 Story Home Plan, 4 Bathrooms, Awesome Bonus Room, Four Bedrooms, Great Room Design, Two Car Garage House Design
3162o
M-3162
A perfectly wonderful single story home that will steal your heart. The simple elegant exterior reveals a huge front porch that leads you into an open great room of almost 500 sq. ft. and one of the greatest kitchens you will ever see. Just look at the dynamic floor plan with bonus room, den and outstanding Master Suite with his and hers wardrobes. The kids bedrooms share a bathroom with two seperate walk-in closets. There are also two very large covered back living areas off the bonus room and great room. The master suite has access directly to the rear outdoor porch as well.





Reviews
There are no reviews yet.