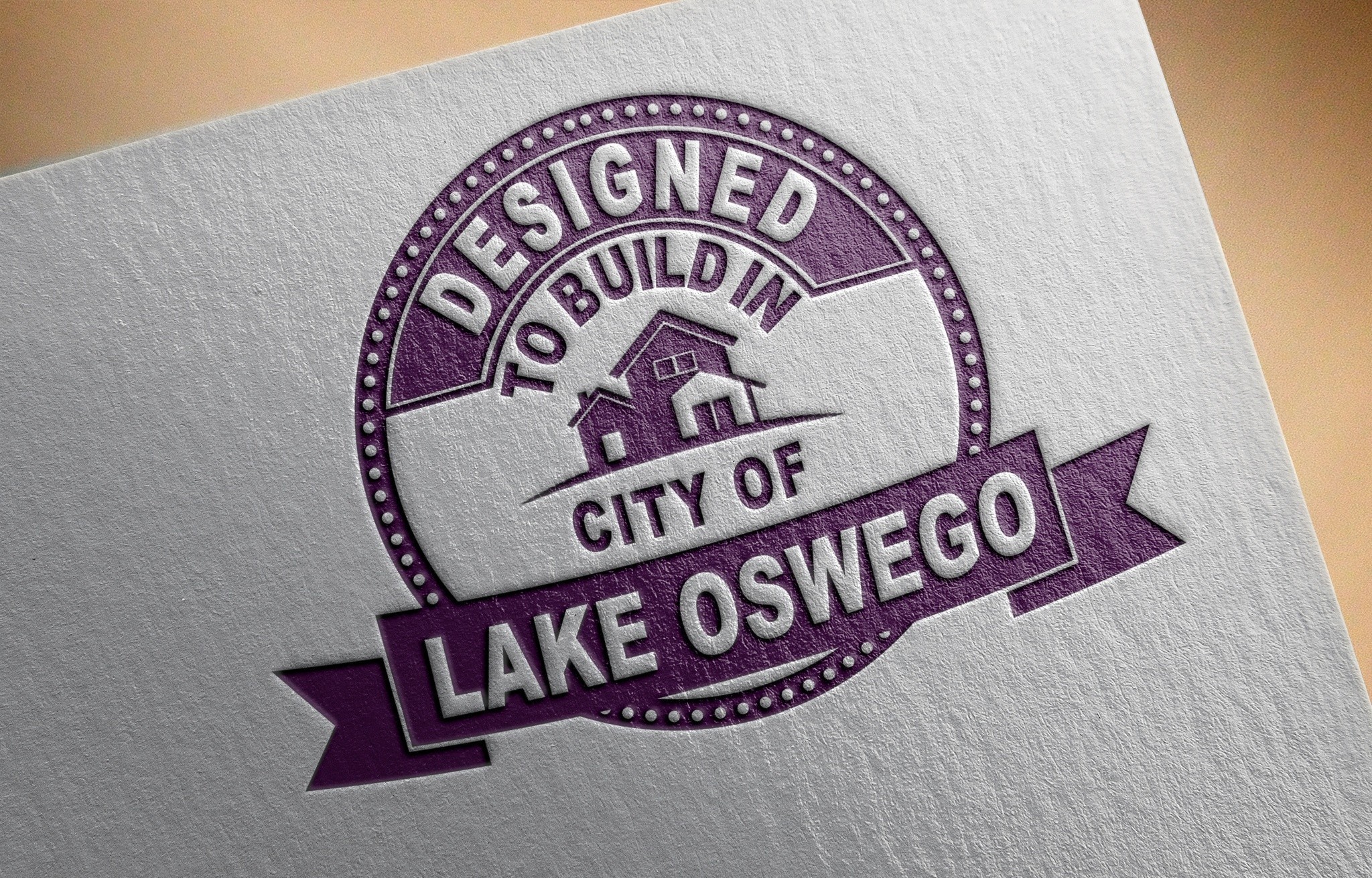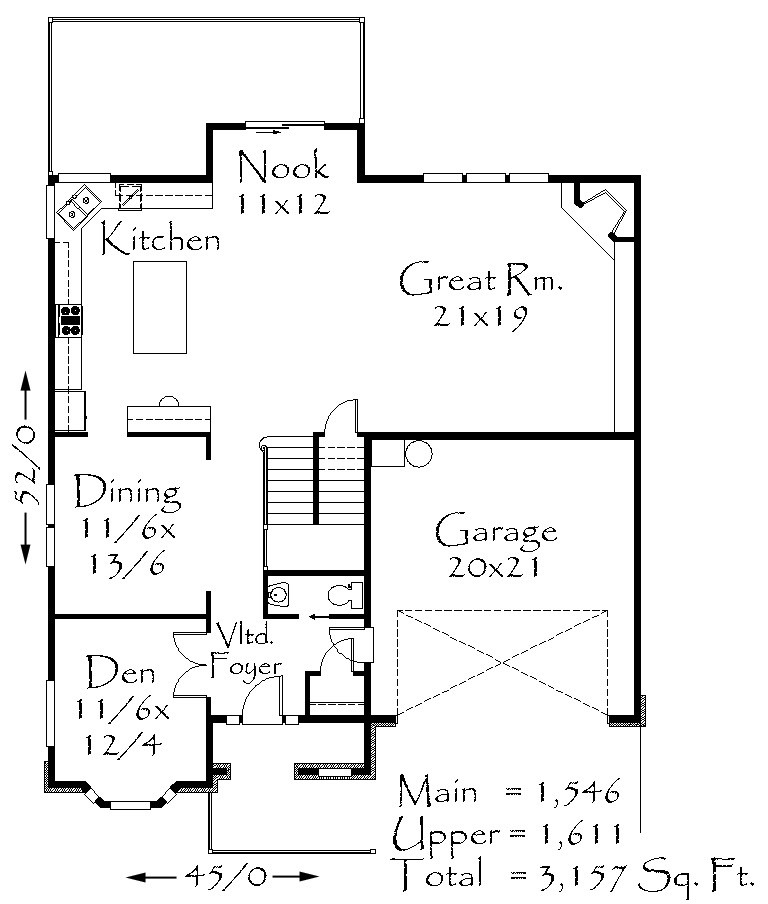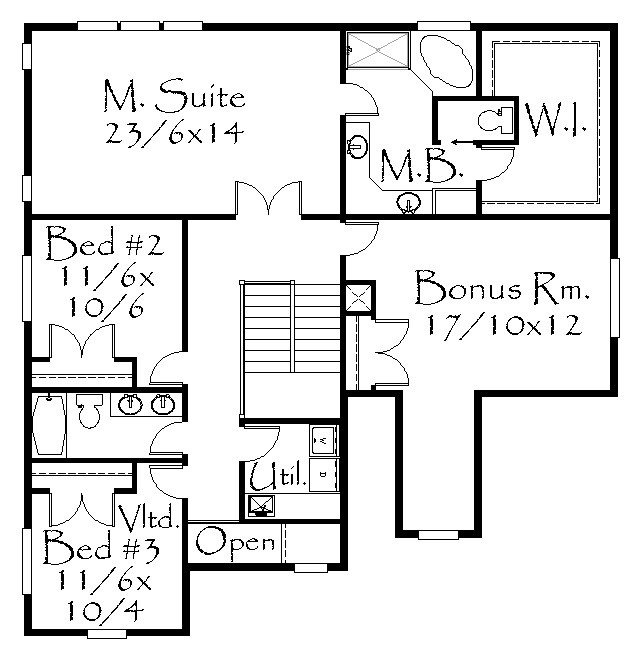Square Foot: 3157
Main Floor Square Foot: 1546
Upper Floors Square Foot: 1611
Bathrooms: 2.5
Bedrooms: 4
Cars: 2
Floors: 2
Foundation Type(s): crawl space floor joist
Site Type(s): Down sloped lot, Flat lot, Narrow lot, Side sloped lot
M-3157ARC
M-3157ARC
This is a beautiful French Country house plan with a magnificent floor plan. Let’s look closley at the big opulent great room near the perfect gourmet kitchen and large nook. The open area between the kitchen and great room is perfect for the busy flow of traffic between the upper and lower floors. The main floor also has a generous den. Upstairs is a wonderfully appointed master suite and two bedrooms, utility and big bonus room. It’s all here in this exciting old world design.




Reviews
There are no reviews yet.