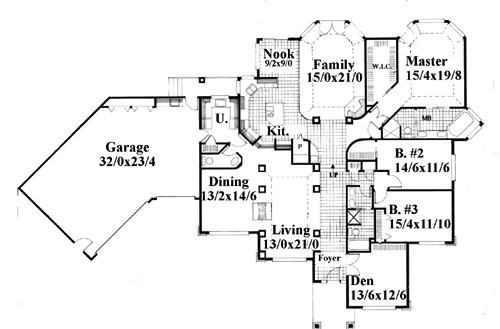Square Foot: 3152
Main Floor Square Foot: 3152
Bathrooms: 2.5
Bedrooms: 4
Cars: 3
Floors: 1
Site Type(s): Down sloped lot, Flat lot
Features: Angled design gives courtyard feeling., Big open family room with view to the rear., Craftsman one story spectacular., Exciting well zoned floor plan.
Tunic
msap-3152g
Craftsman architecture at its very best. One story of luxury living is all you’ll see here. The Foyer brings you into one of the best single story designs available anywhere. I originally designed this house for a large lot with a view to the front. I put all of the most often used spaces to the rear, and placed the public and formal spaces to the front. The Family Room is particularly noteworthy. It shares space with the stylish kitchen and opens onto a rear facing deck. The bedrooms are all large and functional. The Formal living and dining room are complimented by interior columns in pairs.


Reviews
There are no reviews yet.