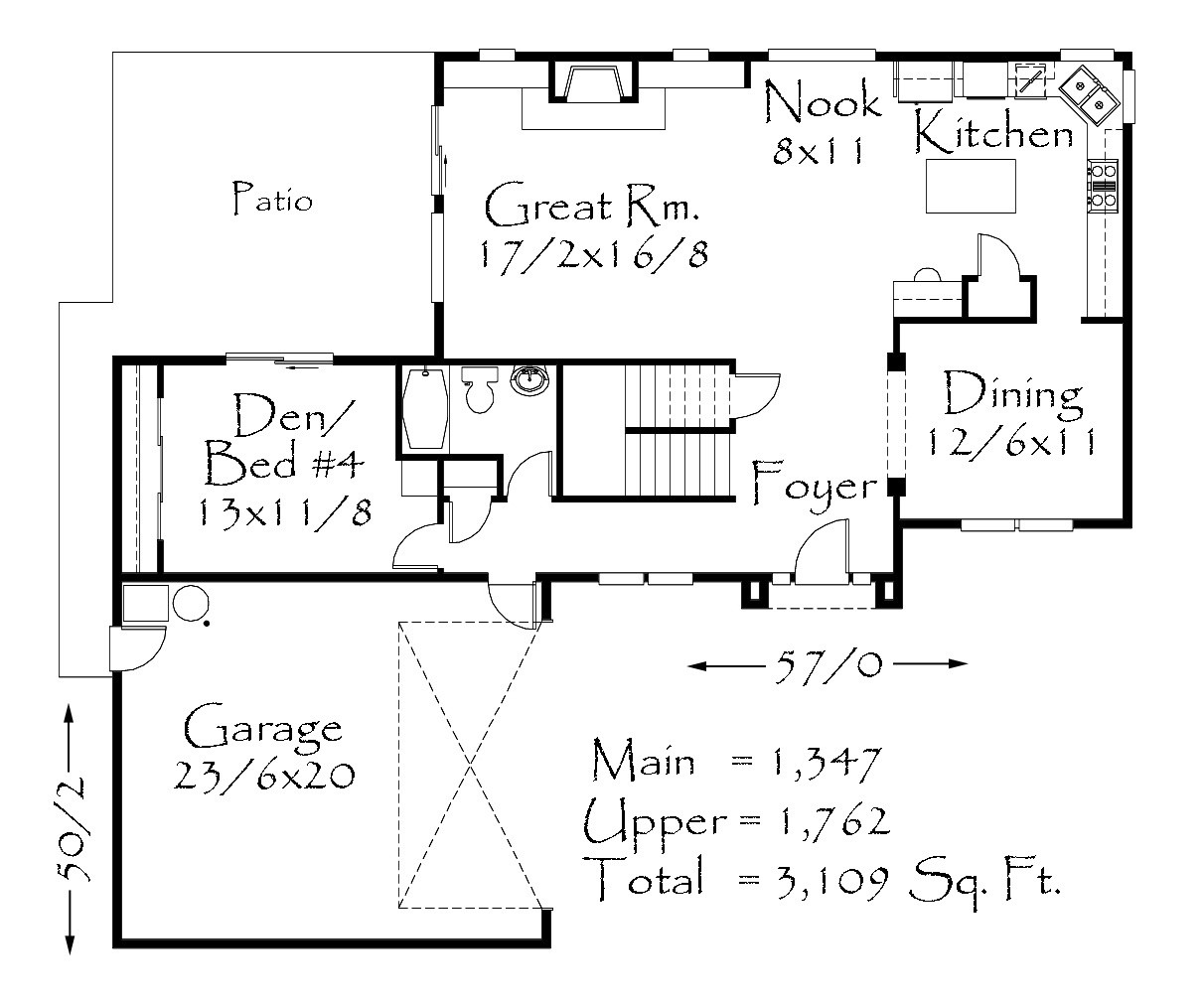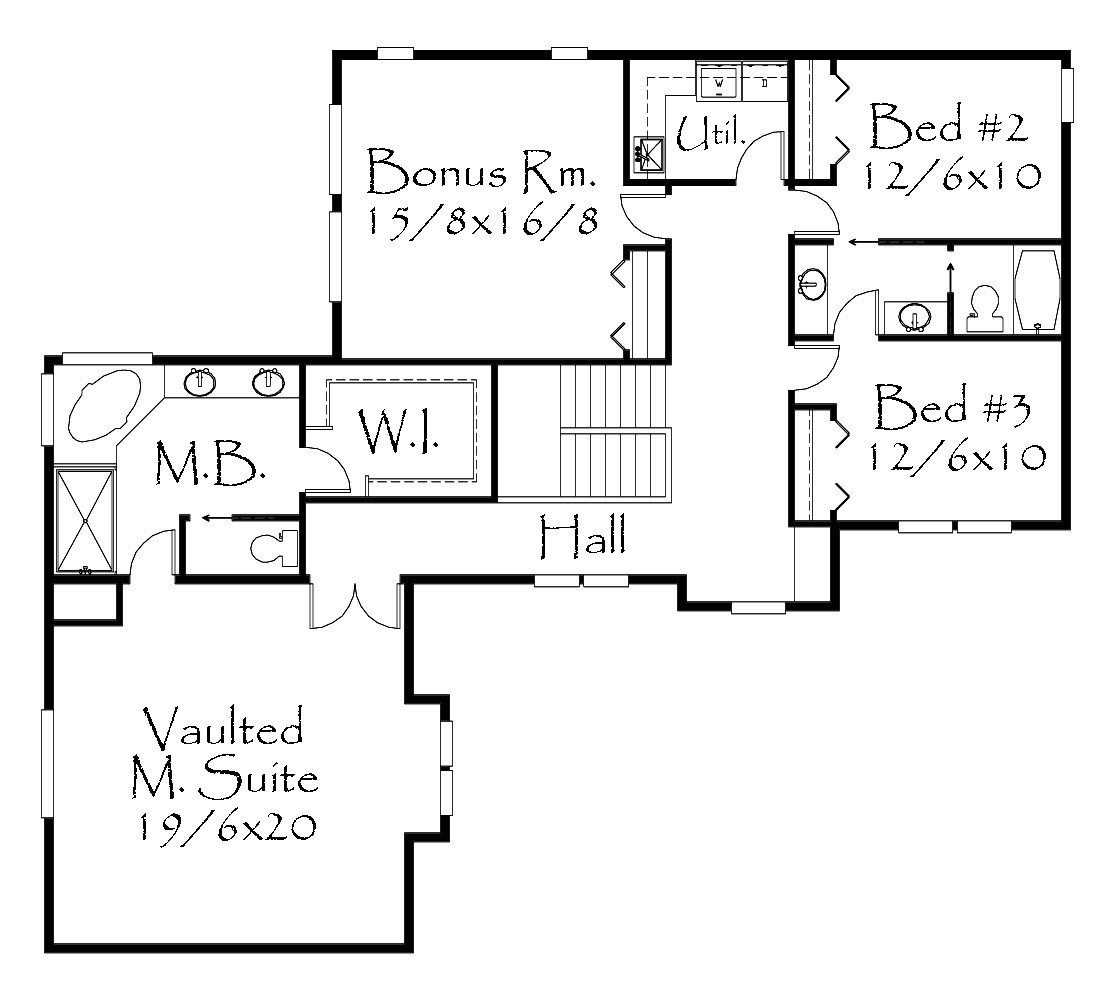Square Foot: 3109
Main Floor Square Foot: 1347
Upper Floors Square Foot: 1762
Bathrooms: 3
Bedrooms: 4
Cars: 2
Floors: 2
Foundation Type(s): crawl space post and beam
Site Type(s): Flat lot
3109
M-3109
A wonderful “L” shaped plan that will solve many difficult to fit sites. This plan boasts a large and open main floor with an island kitchen and main floor Den or optional guest suite with full bath. The upper floor has a large bonus room, kids rooms with Jack and Jill bath and an opulent master suite. The styling is old world European with modern influences.



Reviews
There are no reviews yet.