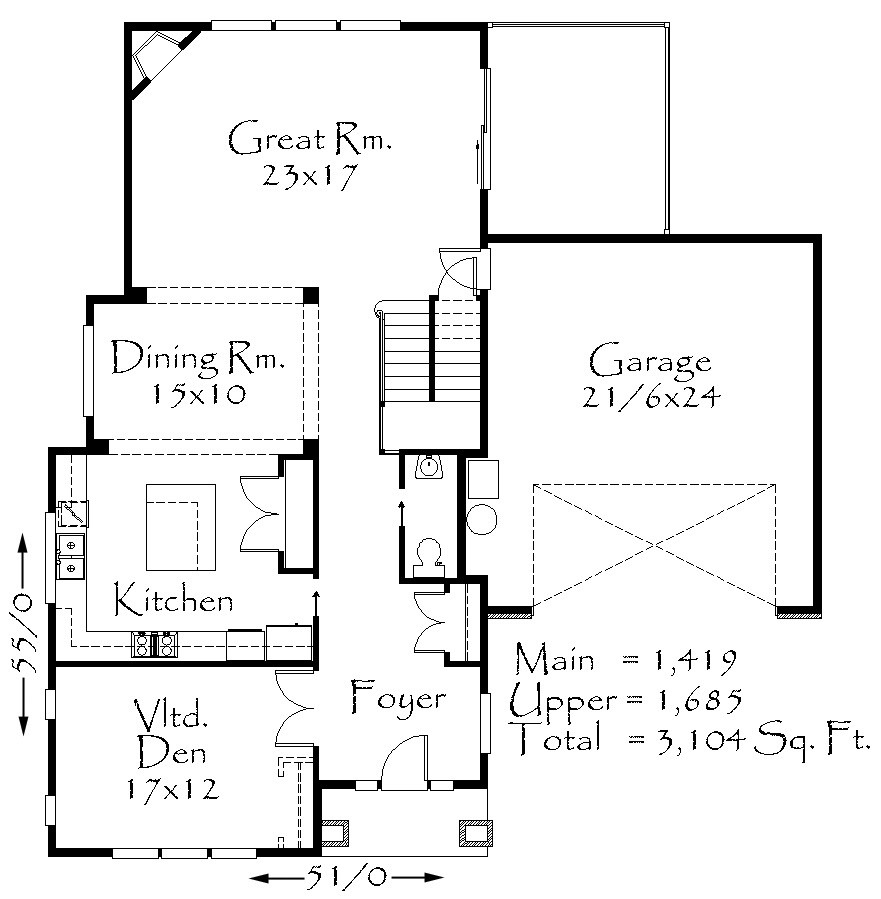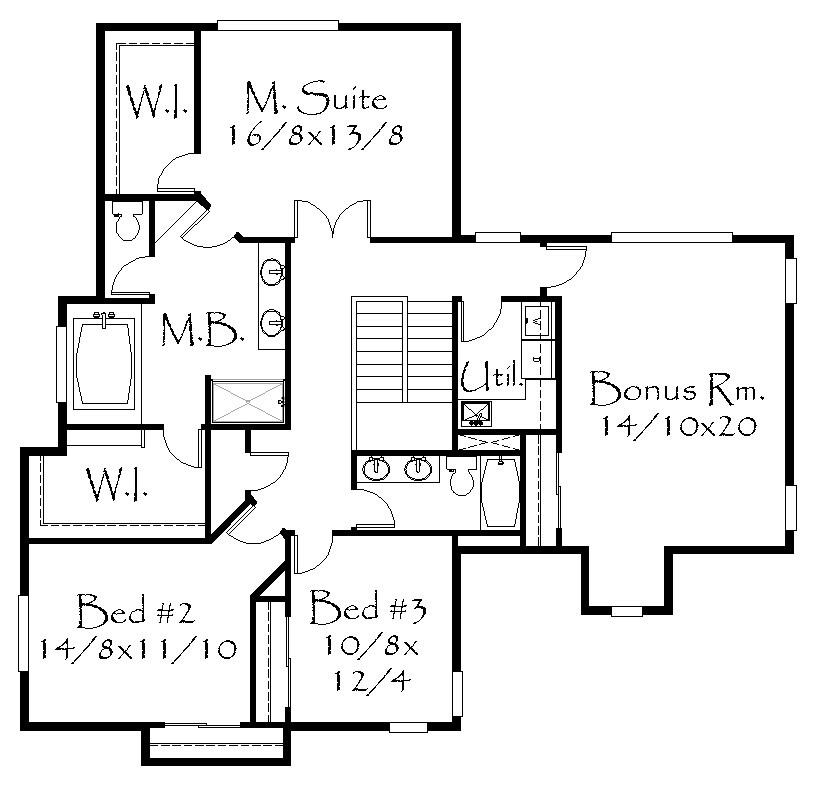Square Foot: 3097
Main Floor Square Foot: 1412
Upper Floors Square Foot: 1685
Bathrooms: 2.5
Bedrooms: 4
Cars: 2
Floors: 2
Foundation Type(s): crawl space post and beam
Site Type(s): Flat lot, Rear View Lot
Features: Bonus Room, Garage setback from front facade., Great Room Design
3097
M-3097
This magnificent home commands respect as you approach the large arched stoned foyer. This strong design comes complete with a beautiful rear facing great room, very large kitchen and formal dining room. A main floor den finishes the main floor plan with a flourish. Upstairs is a rear view oriented master suite along with two additional beddrooms and a large private bonus room. Despite its commanding roofline this home features a value engineered structure and a trussed roof.



Reviews
There are no reviews yet.