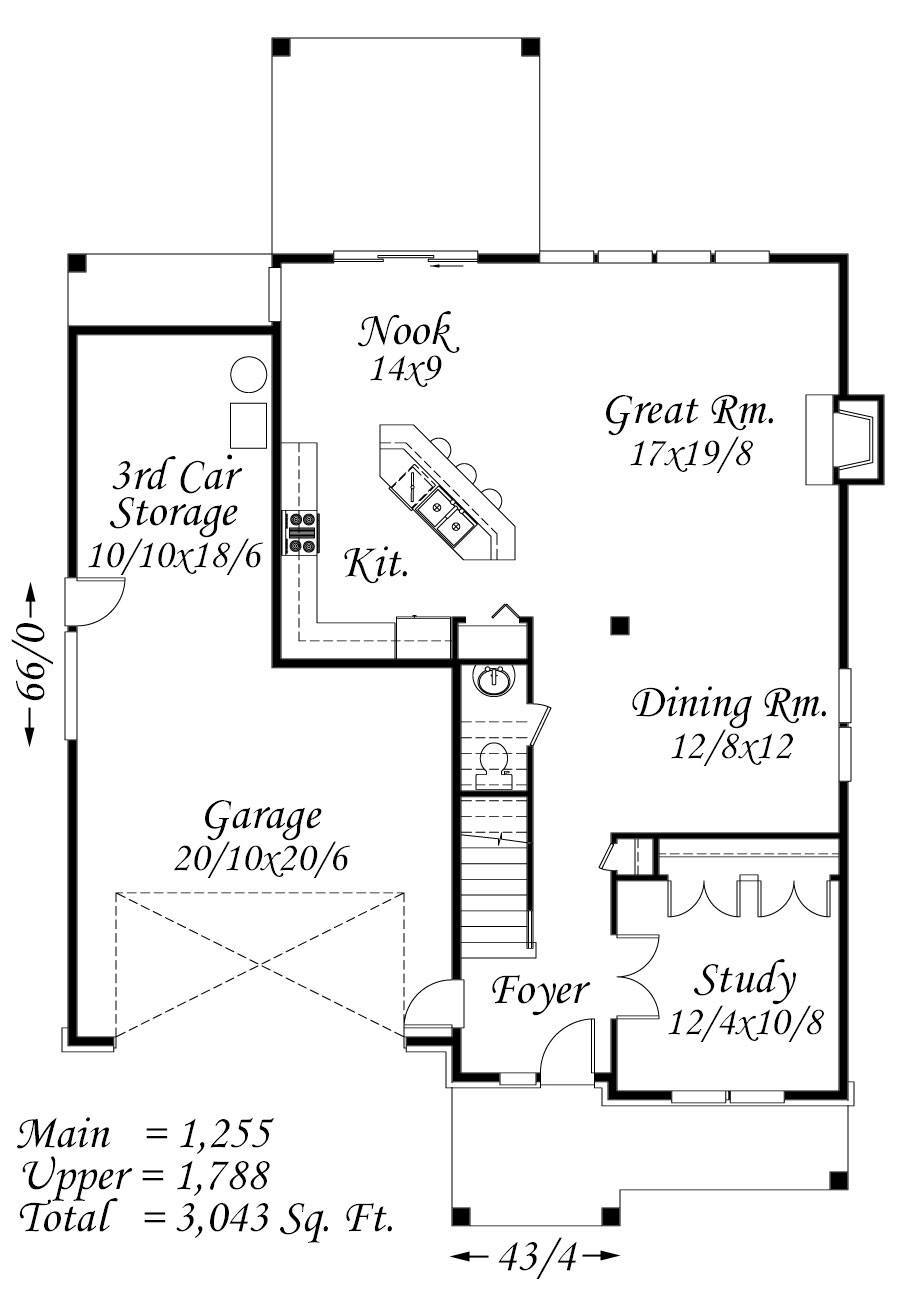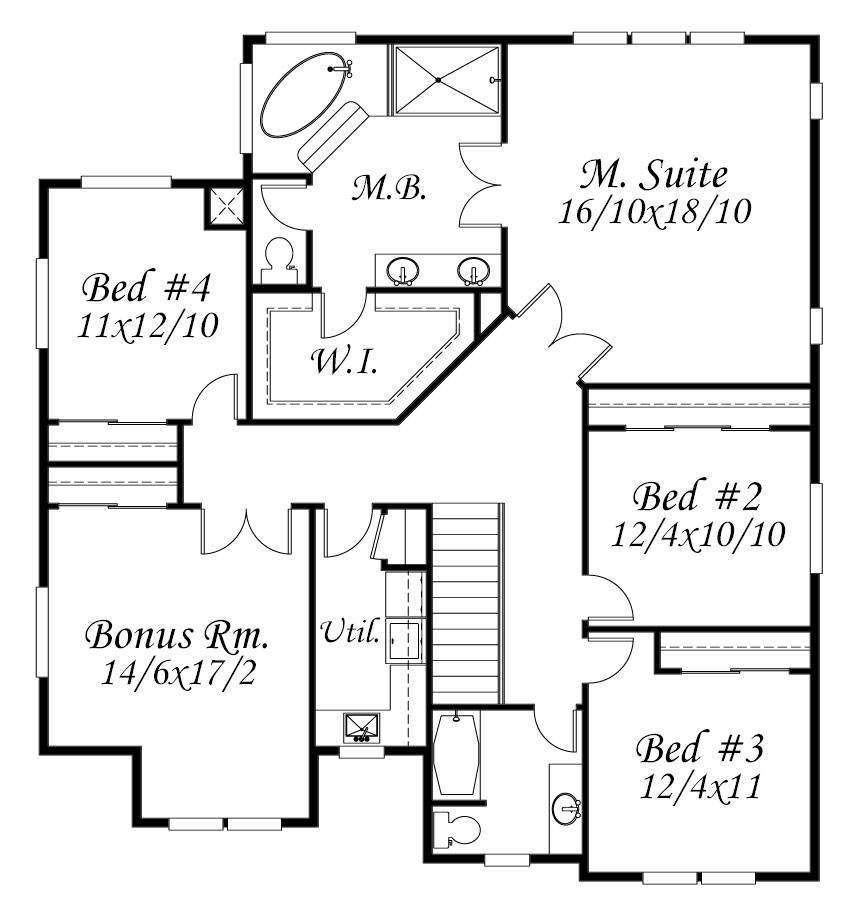Square Foot: 3043
Main Floor Square Foot: 1255
Upper Floors Square Foot: 1788
Bathrooms: 2.5
Bedrooms: 4
Cars: 3
Floors: 2
Foundation Type(s): crawl space post and beam
Site Type(s): Flat lot, Rear View Lot
Features: 2.5 Bathroom House Plan, Four Bedroom Home Plan, Three Car Garage House Design, Two Story Home Design
M-3043
M-3043
This is really a very beautiful house plan with a large and inviting front porch and good well balanced architectural design quality. The floor plan is a big open and very user friendly arrangement that takes advantage of a view to the rear. Upstairs are four nice sized bedroom suites including a very comfortable master suite with large walk-in closet. There is a three car tandem garage as well. All of this in only 43 feet of width!



Reviews
There are no reviews yet.