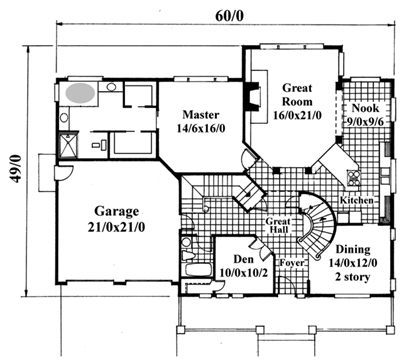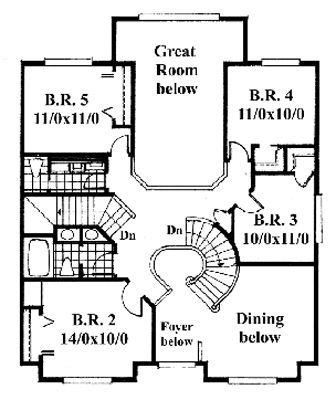Square Foot: 2955
Main Floor Square Foot: 1799
Upper Floors Square Foot: 1156
Bathrooms: 3.5
Bedrooms: 4
Cars: 2
Floors: 2
Site Type(s): Flat lot
Features: 60/0 x 49/0 deep[, Extraordinary great room design, Main floor Master Suite., Optional bonus room upstairs.
2955
M-2955cr
Country House Plan
This absolutely incredible Country House Plan is truly a revolutionary design that packs something for everyone in a tidy, efficient package. The over-sized great room offers all the space and volume today’s home buyer has come to expect. The two story great room can also be enclosed to gain a large upper floor bonus room. The master suite on the main floor is convenient, private and well-appointed. This East Coast Shingle style design has it all in less then 3000 square feet. A four car garage is even a possibility here.



Reviews
There are no reviews yet.