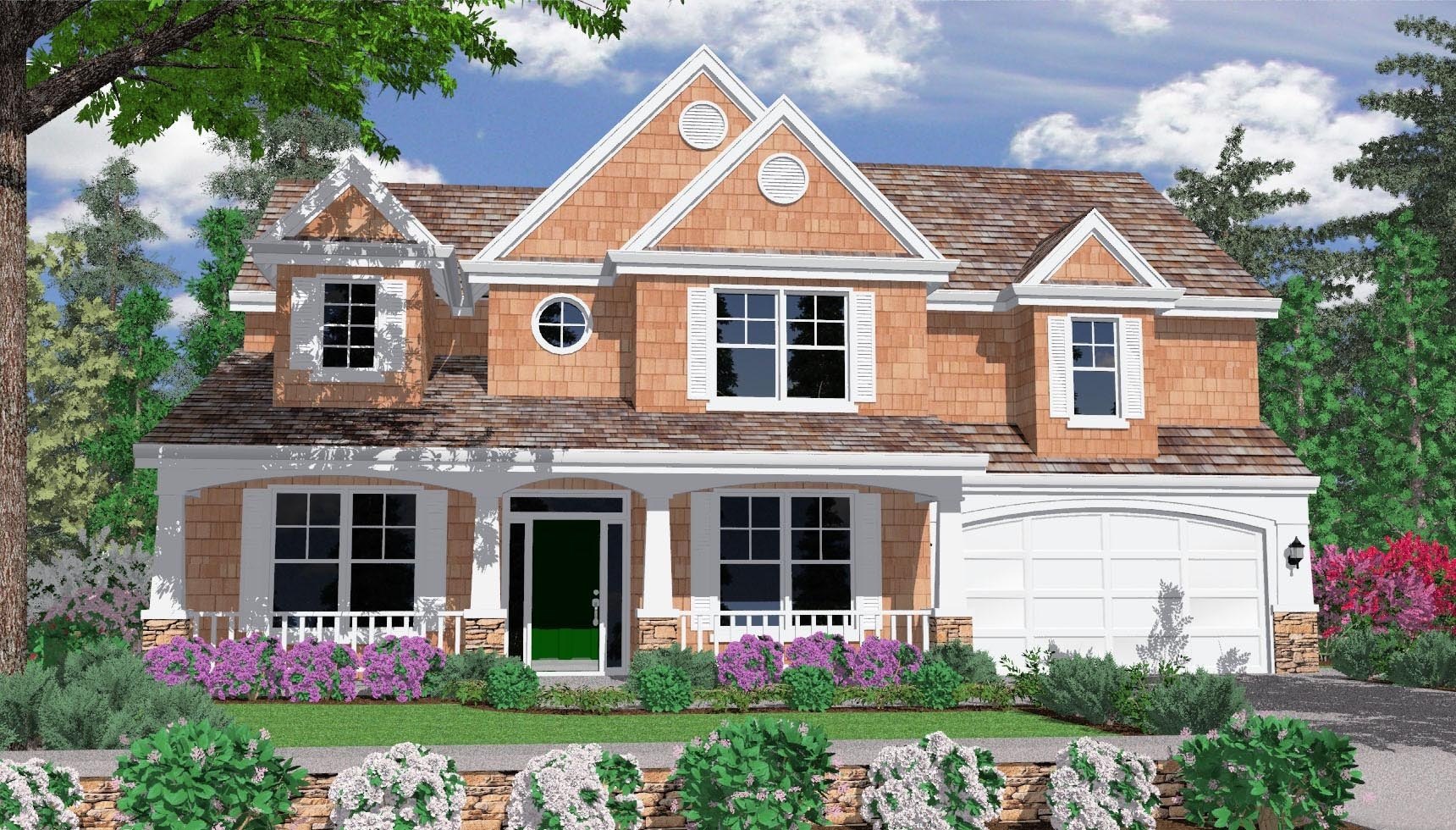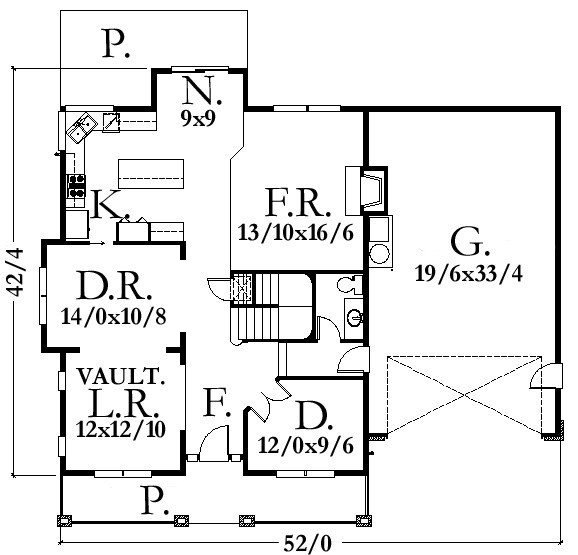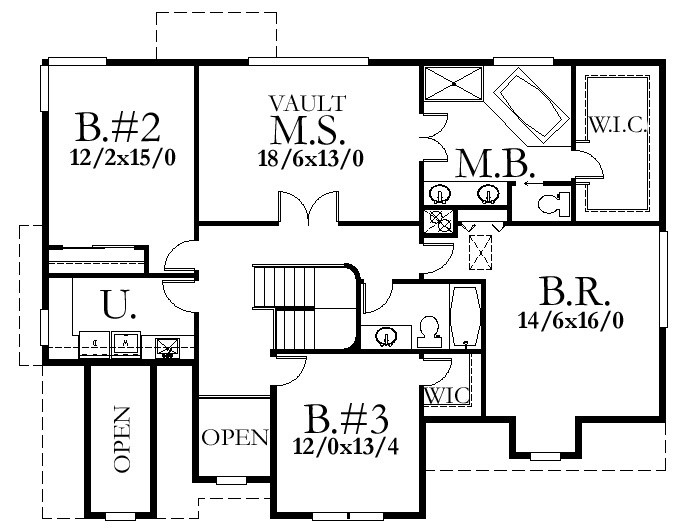Square Foot: 2885
Main Floor Square Foot: 1280
Upper Floors Square Foot: 1575
Bathrooms: 2.5
Bedrooms: 4
Cars: 2.5
Floors: 2
Foundation Type(s): crawl space post and beam
Site Type(s): Flat lot, shallow lot, Side sloped lot
Features: 2.5 Bathrooms, 2.5 Car Garage Home Plan, Four Bedrooms, Two Story House Plan
Hampton Bay
m-2855




Reviews
There are no reviews yet.