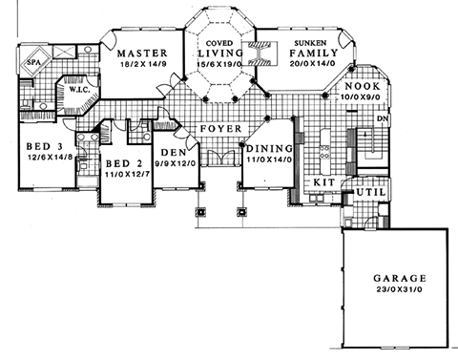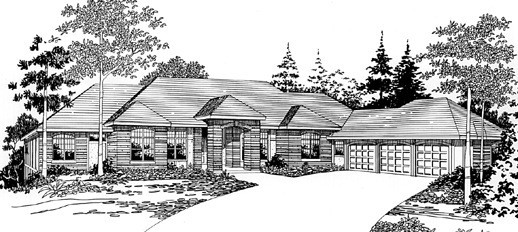Square Foot: 2860
Main Floor Square Foot: 2860
Bathrooms: 2.5
Bedrooms: 3
Cars: 2
Floors: 1
Site Type(s): Down sloped lot, Flat lot
Features: Large family room, Sprawling Prairie elegance, Volume ceilings throuout., Well appointed kitchen.
Bigelow
msap2860
Sprawling Prairie styling at its most luxurious!!! I desgined this home to include everything on one floor, and having recently toured this home I can assure you that it is fantastic. There is great volume as you enter the foyer and look to the coved living room. The family room is very large and placed at the rear for back yard or view potential. The kitchen is large and very well appointed… If you have the land to accomodate this design don’t hesitate; order today…



Reviews
There are no reviews yet.