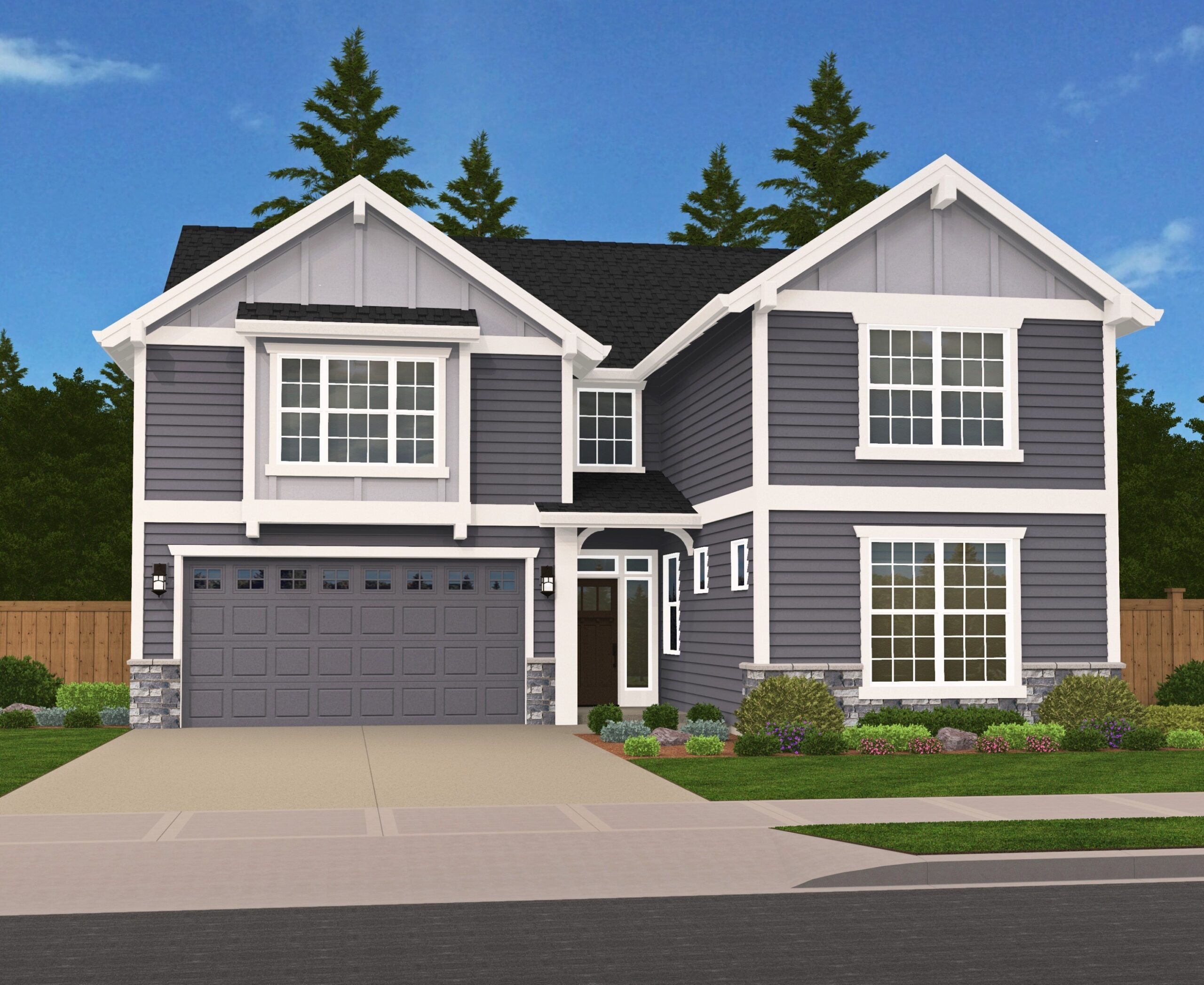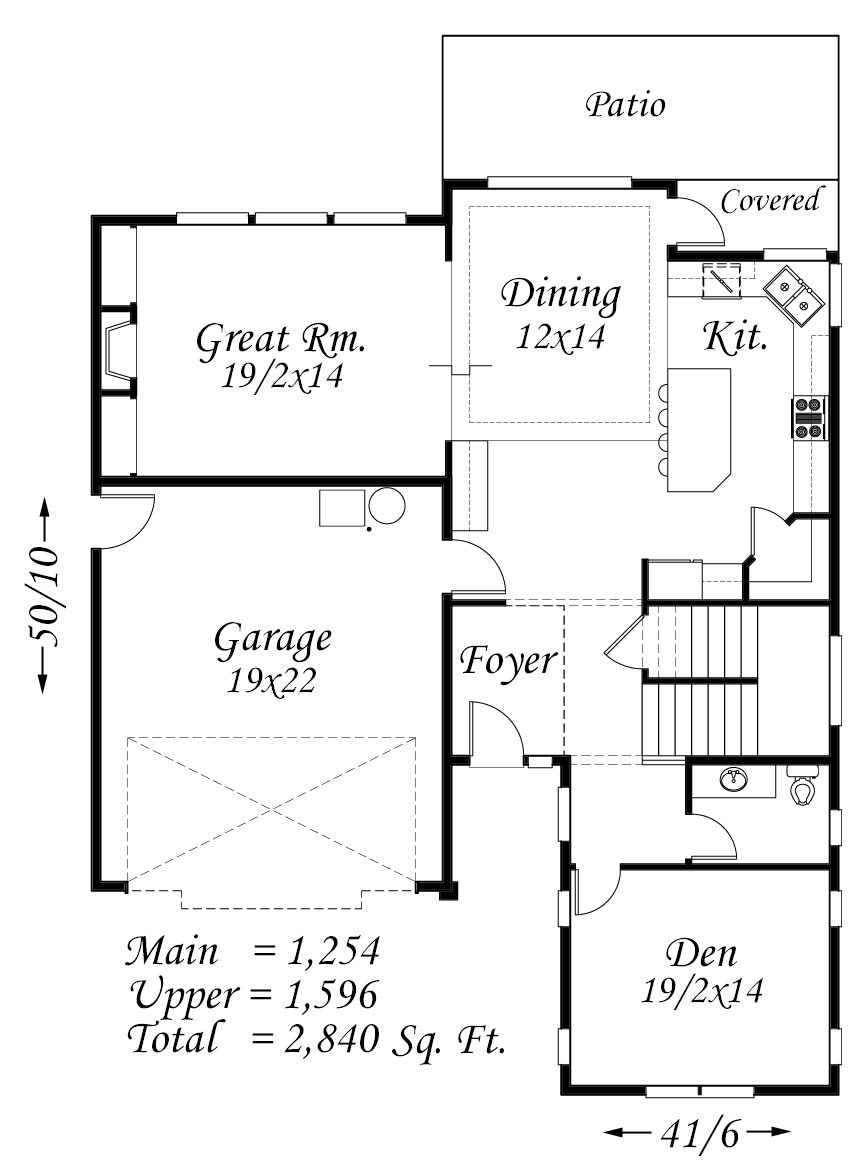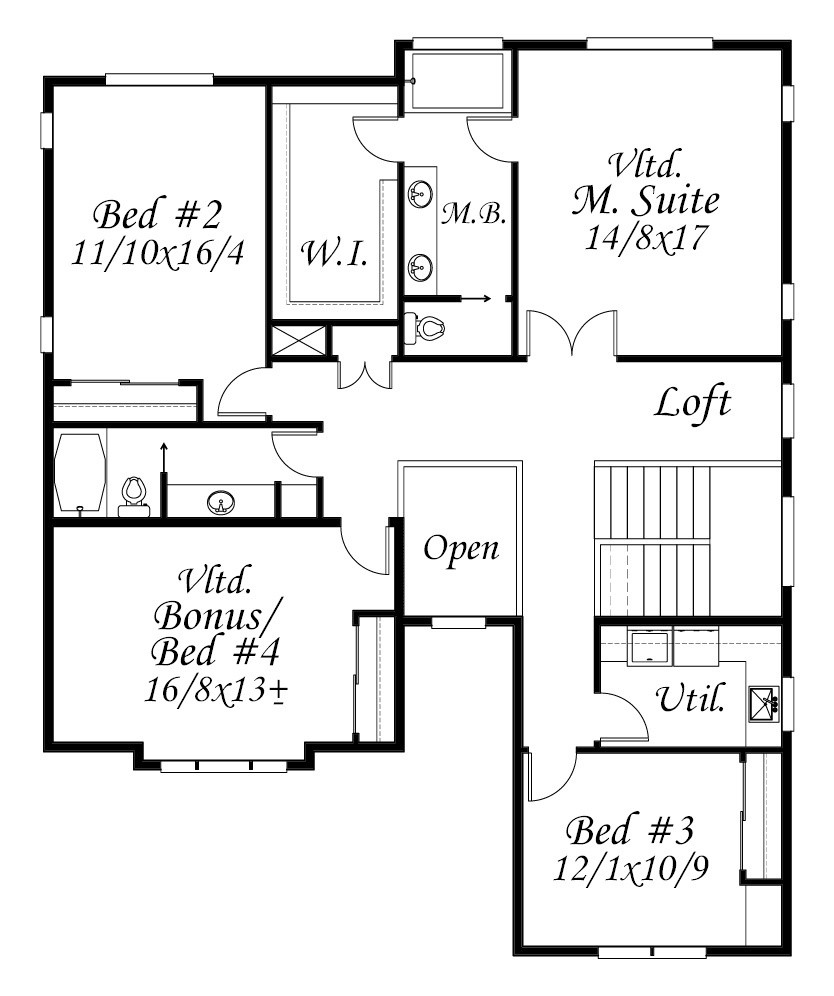Square Foot: 2840
Main Floor Square Foot: 1254
Upper Floors Square Foot: 1596
Bathrooms: 2.5
Bedrooms: 4
Cars: 2
Floors: 2
Foundation Type(s): crawl space post and beam
Site Type(s): Flat lot, Rear View Lot
Features: 2 Car Garage Home Design, 2.5 Bathroom Home Plan, 2.5 Bathrooms, 4 Bedrooms, Four Bedroom House Plan, Two Story House Design
Manning
M-2840-Leg
Manning is of Traditional, Transitional and Craftsman styles, and is a very functional house plan with plenty of space for you and your family. Big bedrooms and closets upstairs along with privacy for everyone! Downstairs is a private home office with adjacent bathroom, a big fun kitchen and dining area along with a perfectly sized great room.. The exterior is balanced and pleasing and is built in the Craftsman style. Very beautiful and very cost conscious value engineering..Nothing has been left out of this perfectly balanced family home design.




Reviews
There are no reviews yet.