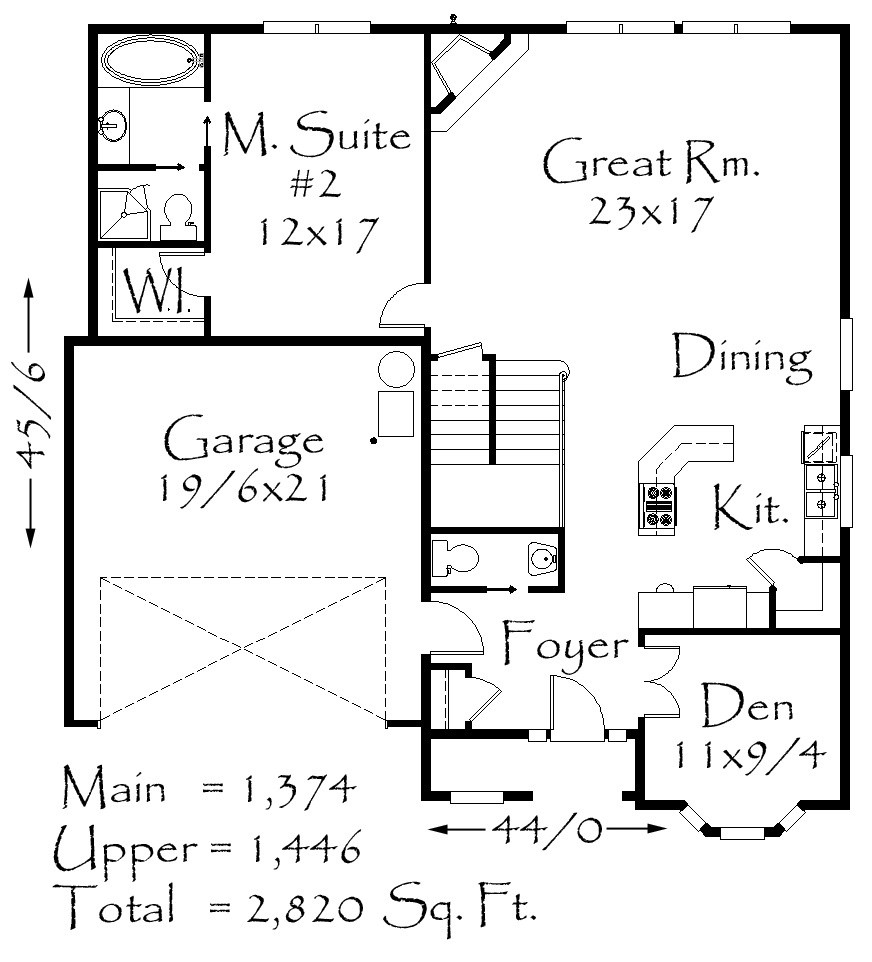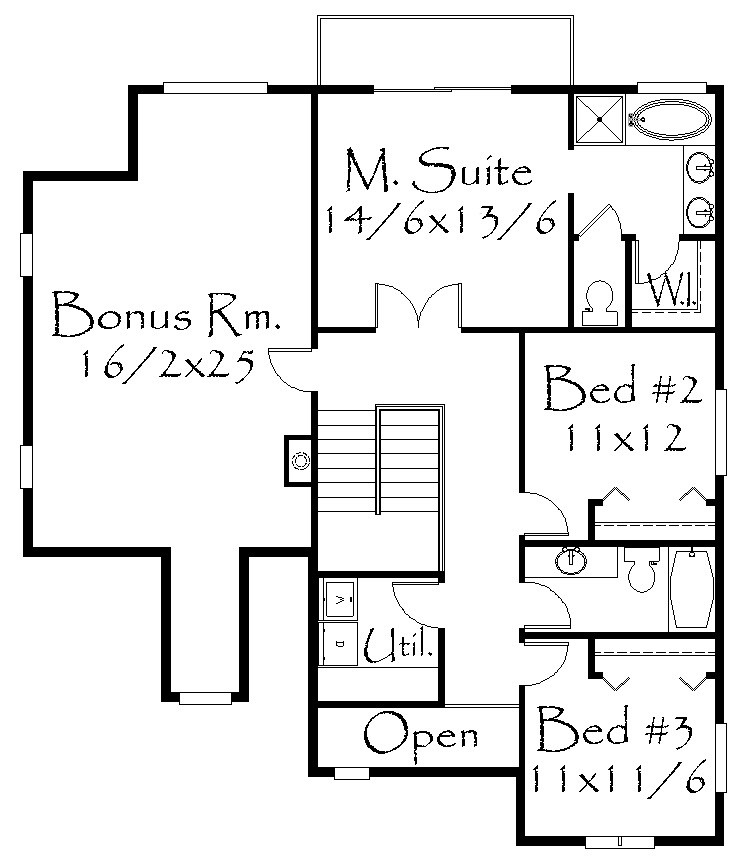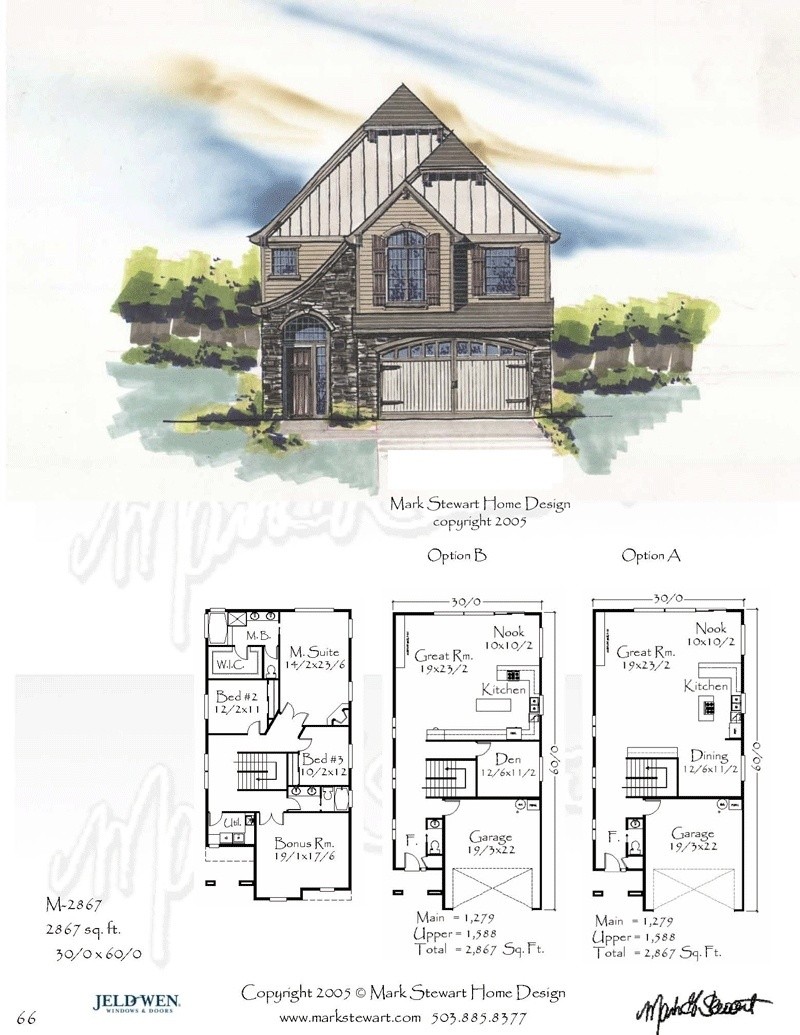Square Foot: 2820
Main Floor Square Foot: 1374
Upper Floors Square Foot: 1446
Bathrooms: 3.5
Bedrooms: 4
Cars: 2
Floors: 2
Foundation Type(s): crawl space post and beam
Site Type(s): Flat lot, Narrow lot
Features: Great Room Design, Two Master Suites
2821
M-2820gv
This is a very flexible home design. With two master suites and a very generous great room and bonus room, this plan is certainly a fit for any family. The exterior design is a smashing blend of french country and old world design, with generous use of stone, arched and bayed windows and a graceful front entry. Nothing has been spared in this show stopping and flexible design. The versatile nature of this plan makes it a certain classic.




Reviews
There are no reviews yet.