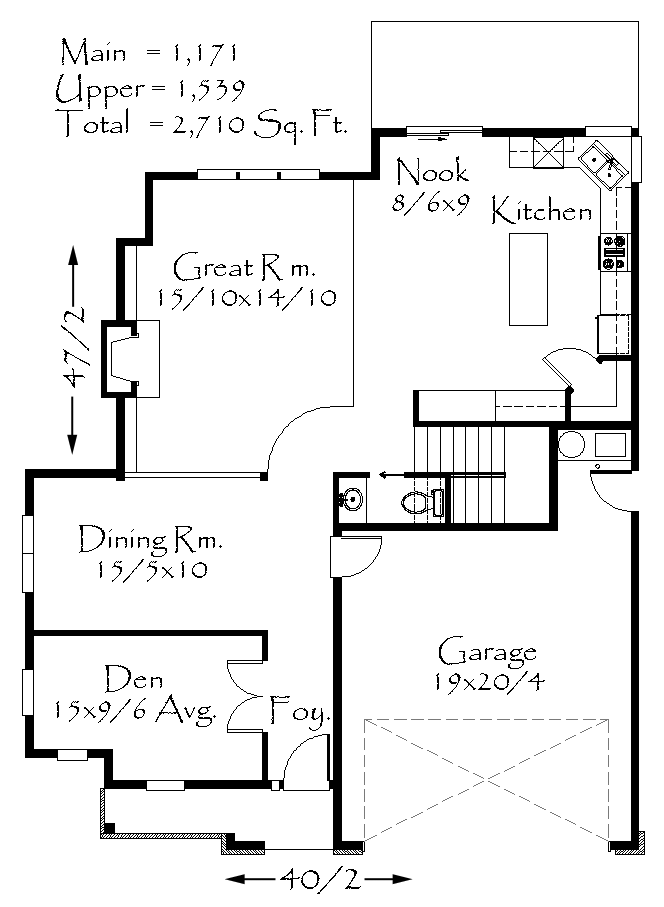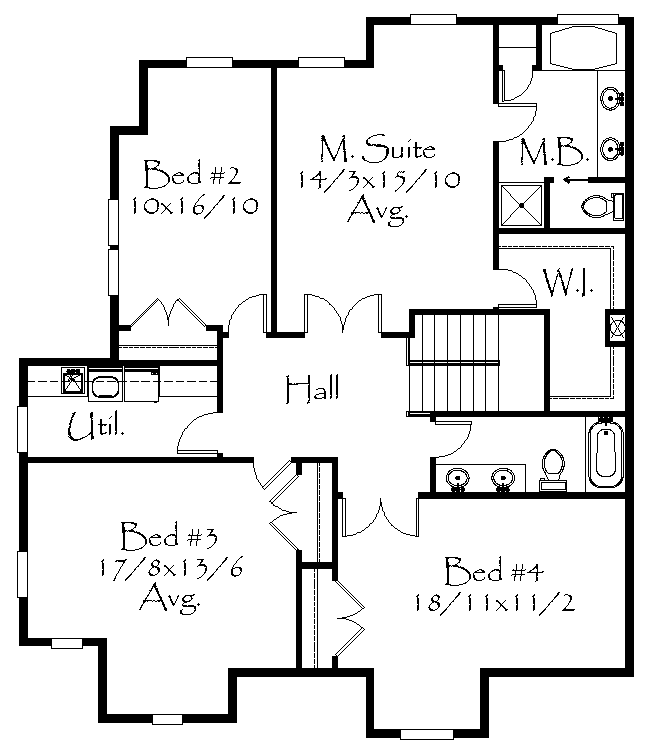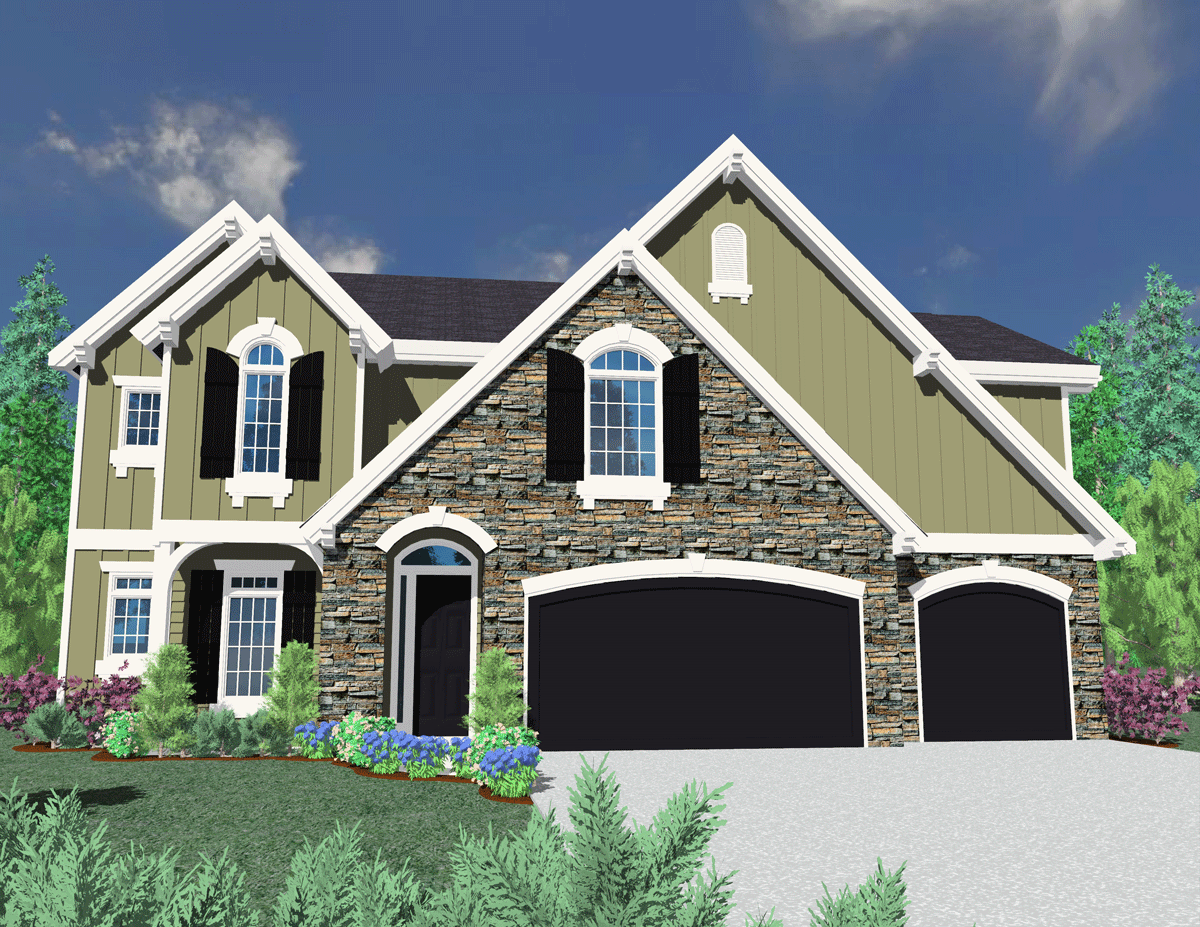Square Foot: 2710
Main Floor Square Foot: 1171
Upper Floors Square Foot: 1539
Bathrooms: 2.5
Bedrooms: 4
Cars: 2
Floors: 2
Site Type(s): Flat lot, Narrow lot
M-2710GV
M-2710GV
Here is a dynamic yet affordable house plan. With four very large bedrooms, a spacious main floor with den, and french country good looks this home is a certain winner. The Great Room, Kitchen area is most open and inviting. This plan also comes in a 3 car version.




Reviews
There are no reviews yet.