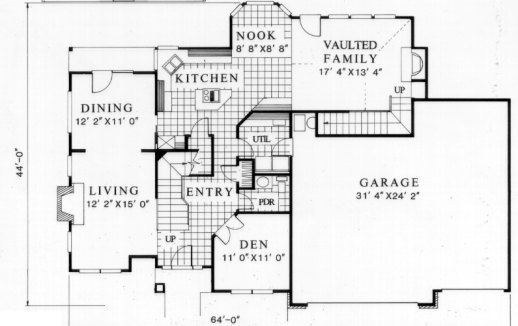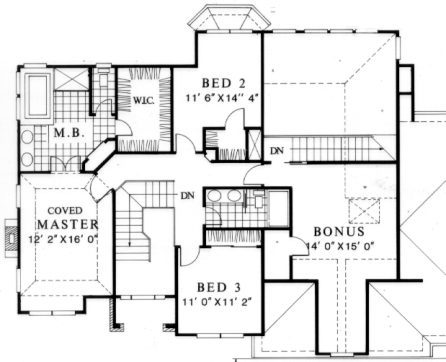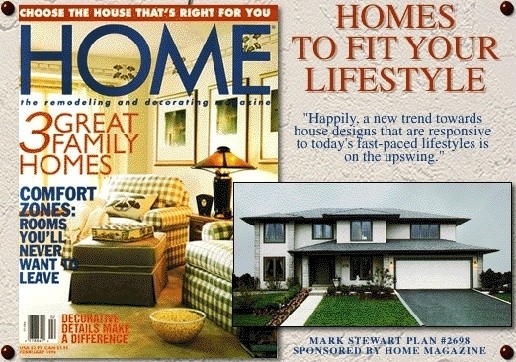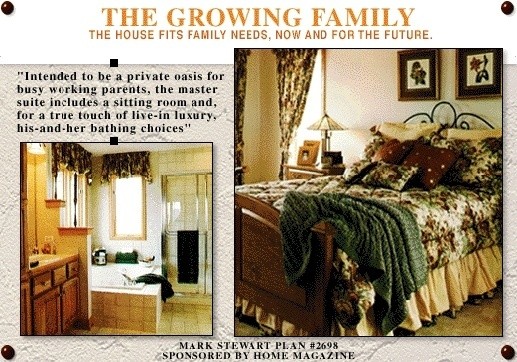Square Foot: 2698
Main Floor Square Foot: 1370
Upper Floors Square Foot: 1328
Bathrooms: 2.5
Bedrooms: 4
Cars: 3
Floors: 2
Site Type(s): Flat lot
Features: Back stairway, Huge bonus room., National Show House., Private master suite.
Murray Hill
msap-2698cd
This was the plan chosen from among all nationally available stock plans for a Home Magazine Sponsored Show House in The Chicago Street Of Dreams. Dubbed “The Well Crafted Home” by magazine editor Gayle Steves, this design was published by Home Magazine and has grown in popularity ever since. Some of the photographs on the toolbar to the right are taken from the ShowHouse itself. The sleek, sophisticated Prairie style is timeless, and along with this flexible and time tested floor plan, we have produced a best seller. Notice the back stairway and vaulted family room. This plan also has one of the biggest bonus rooms in its class. The master suite is luxurious and private.





Reviews
There are no reviews yet.