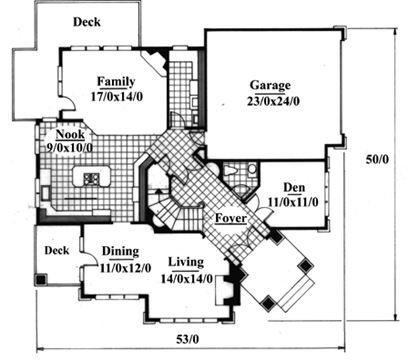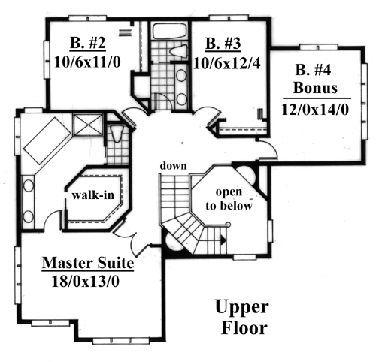Square Foot: 2685
Main Floor Square Foot: 1250
Upper Floors Square Foot: 1435
Bathrooms: 2.5
Bedrooms: 4
Cars: 2
Floors: 2
Foundation Type(s): crawl space post and beam
Site Type(s): Down sloped lot, Flat lot, Side sloped lot
First Choice
msap2685
This spectacular MSA Prairie design is a trimmed down version of our all time best selling corner lot home. This is possibly the most dynamic exterior for a 2685 sq. foot plan we have ever produced. Low pitched hip roofs with broad eaves give this home a sophisticated yet practical feel. The floor is plan is richly embelished with four bedrooms and a den, to compliment the large family, kitchen, nook areas. This design fits on a small lot with its efficient footprint. Please take a close look at this design for those difficult corner lots, acreage as well as 70+ wide rectangular lots. The MSA Praire series by Mark Stewart “returns a beautiful sense of logic to home design”



Reviews
There are no reviews yet.