Square Foot: 2679
Main Floor Square Foot: 1774
Upper Floors Square Foot: 905
Bathrooms: 3
Bedrooms: 3
Cars: 2
Floors: 2
Foundation Type(s): crawl space post and beam
Site Type(s): Corner Lot, Flat lot, Rear View Lot, Side Entry garage
Features: Bonus Room, Main floor Master Suite.
M-2679
M-2679
Here is a design that just keeps on giving and giving. You get a beautiful french country house plan with a Main Floor Master suite, vaulted great room, formal dining and parlor along with a gourmet kitchen and even a main floor guest suite. Upstairs are two additional bedrooms a computer niche and a large bonus room. This is a handsome home designed with comfort and beautyl.

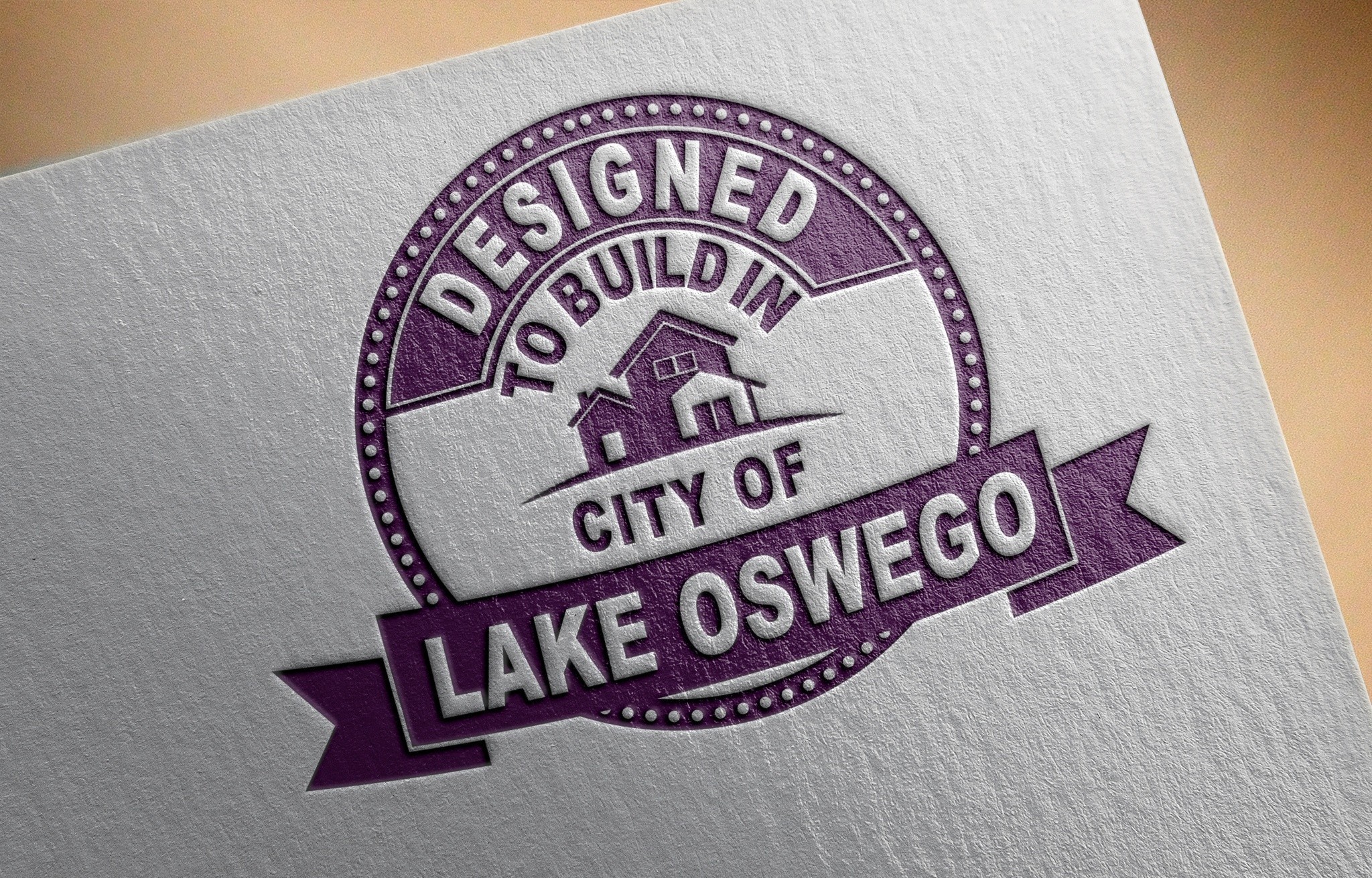
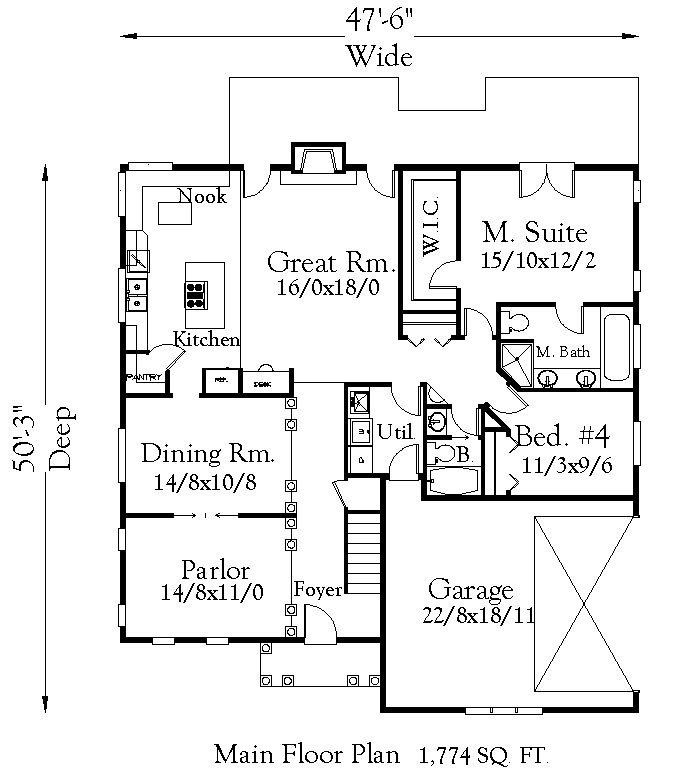
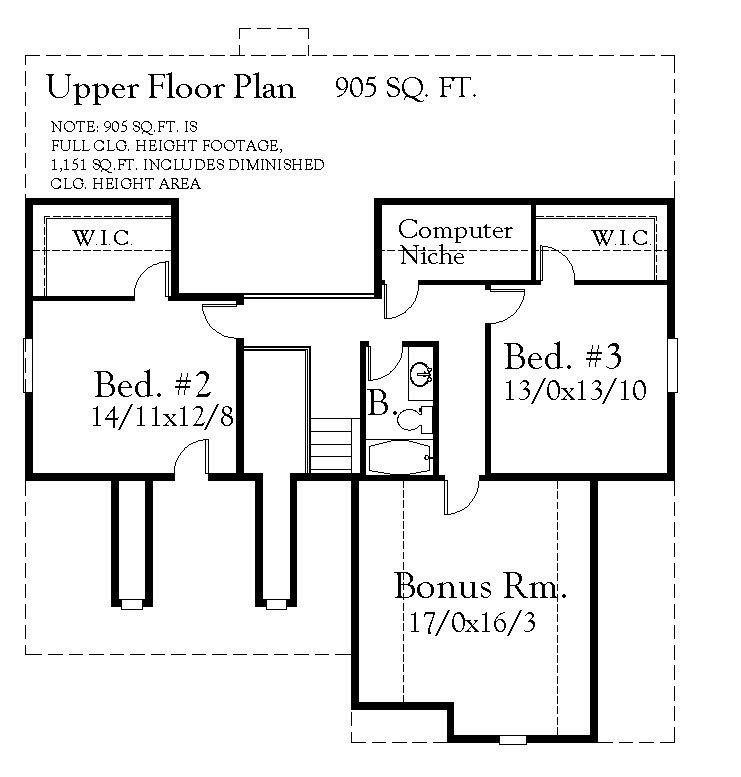
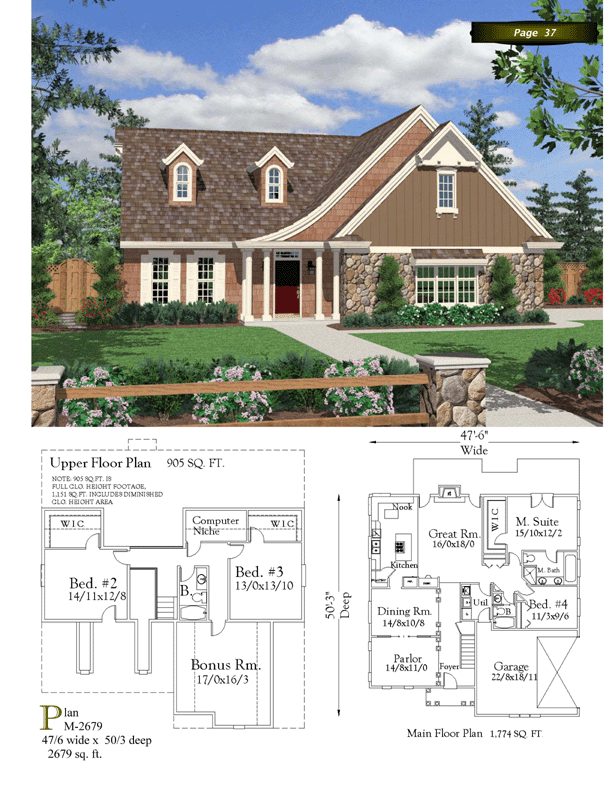
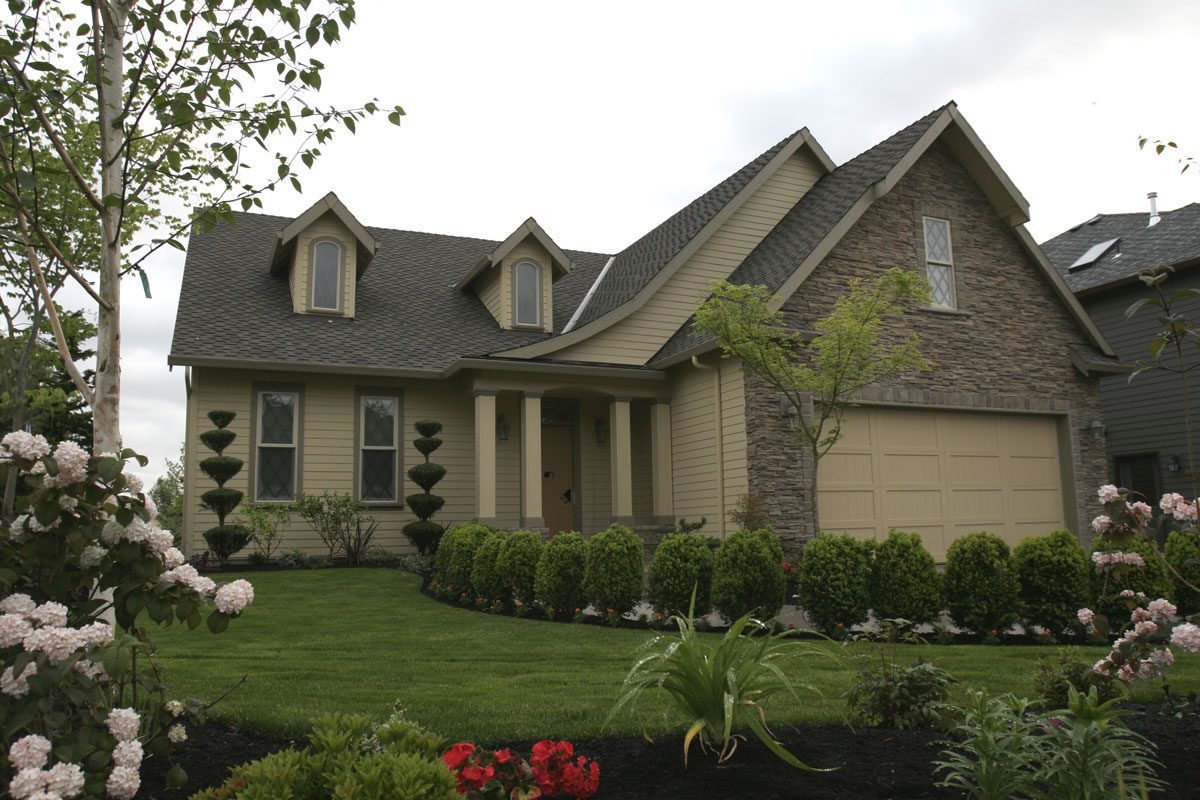
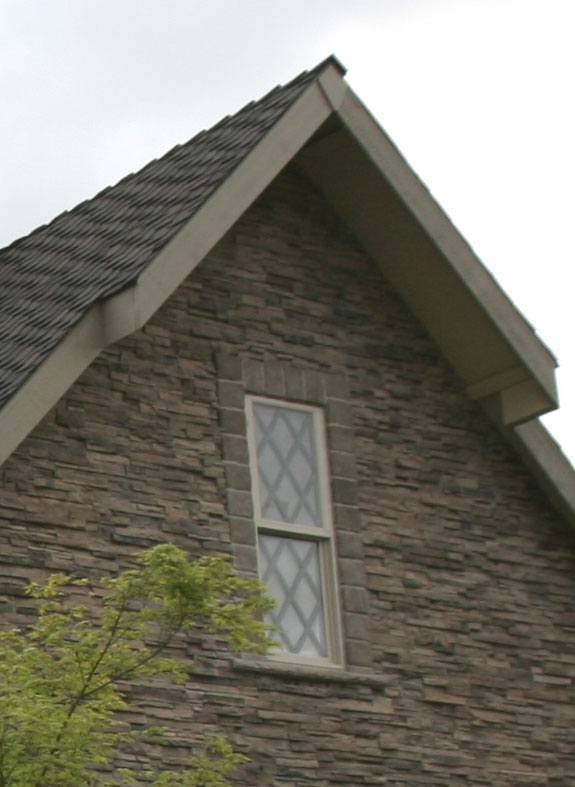
Reviews
There are no reviews yet.