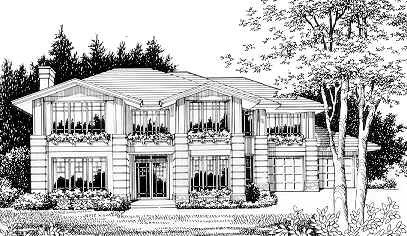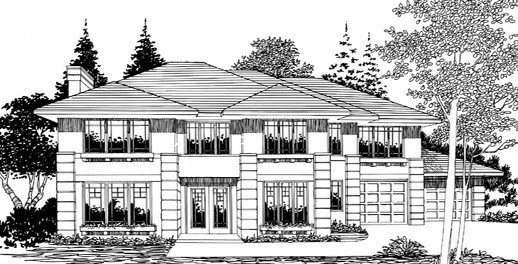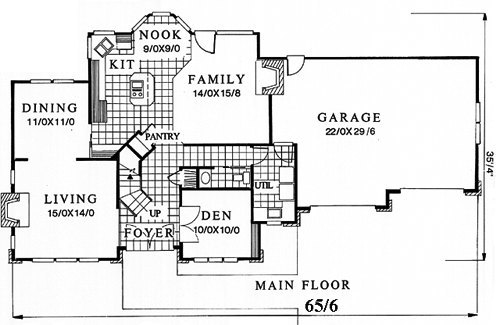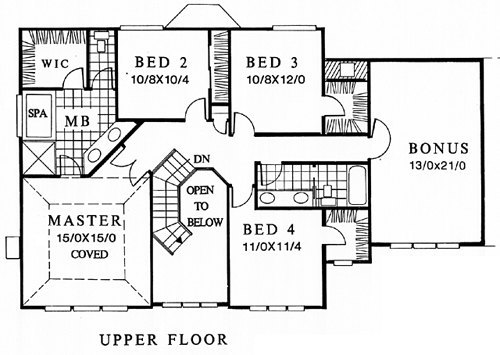Square Foot: 2638
Main Floor Square Foot: 1200
Upper Floors Square Foot: 1338
Bathrooms: 2.5
Bedrooms: 4
Cars: 2
Floors: 2
Foundation Type(s): crawl space post and beam
Site Type(s): Flat lot
Features: Bonus Room, Four bedrooms plus bonus room, Main floor den., State of the art MSA Prairie Rooflines
Jillian
MSAP-2638
This gorgeous Prairie design is packed with livability. Four bedrooms and bonus room are a big plus, as are the seperation of formal rooms and informal rooms. We have this basic design in several sizes ranging up to 3600 square feet. Please call our office for details.





Reviews
There are no reviews yet.