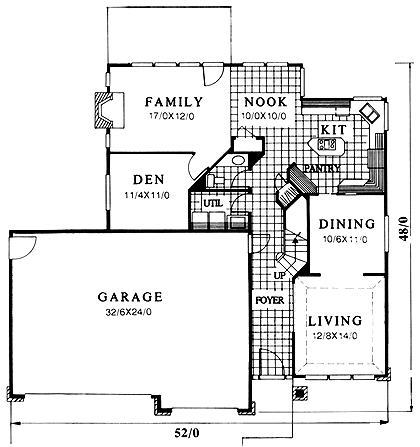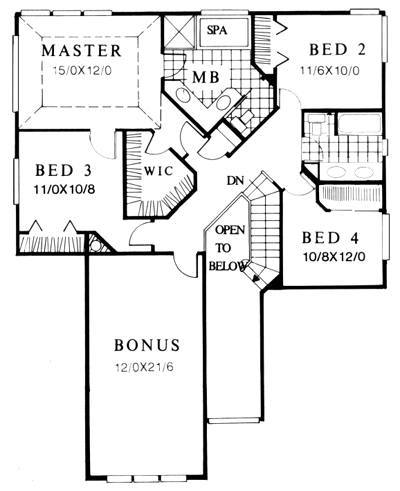Square Foot: 2637
Main Floor Square Foot: 1233
Upper Floors Square Foot: 1307
Bathrooms: 2.5
Bedrooms: 4
Cars: 3
Floors: 2
Foundation Type(s): crawl space post and beam
Site Type(s): Flat lot
Features: Four bedroom option with bonus room, Main floor den., Rich Frank Lloyd Wright inspired exterior, Three car garage option
Prairie Times
MSAP-2428
One of our top selling two story plans, re-designed in the Mark Stewart Prairie Style with a three car garage. This plan not only has good looks but the floor plan follows through. There are three or four bedrooms and a very large bonus room to go with the large family and kitchen areas. This plan comes in both two and three car garages.



Reviews
There are no reviews yet.