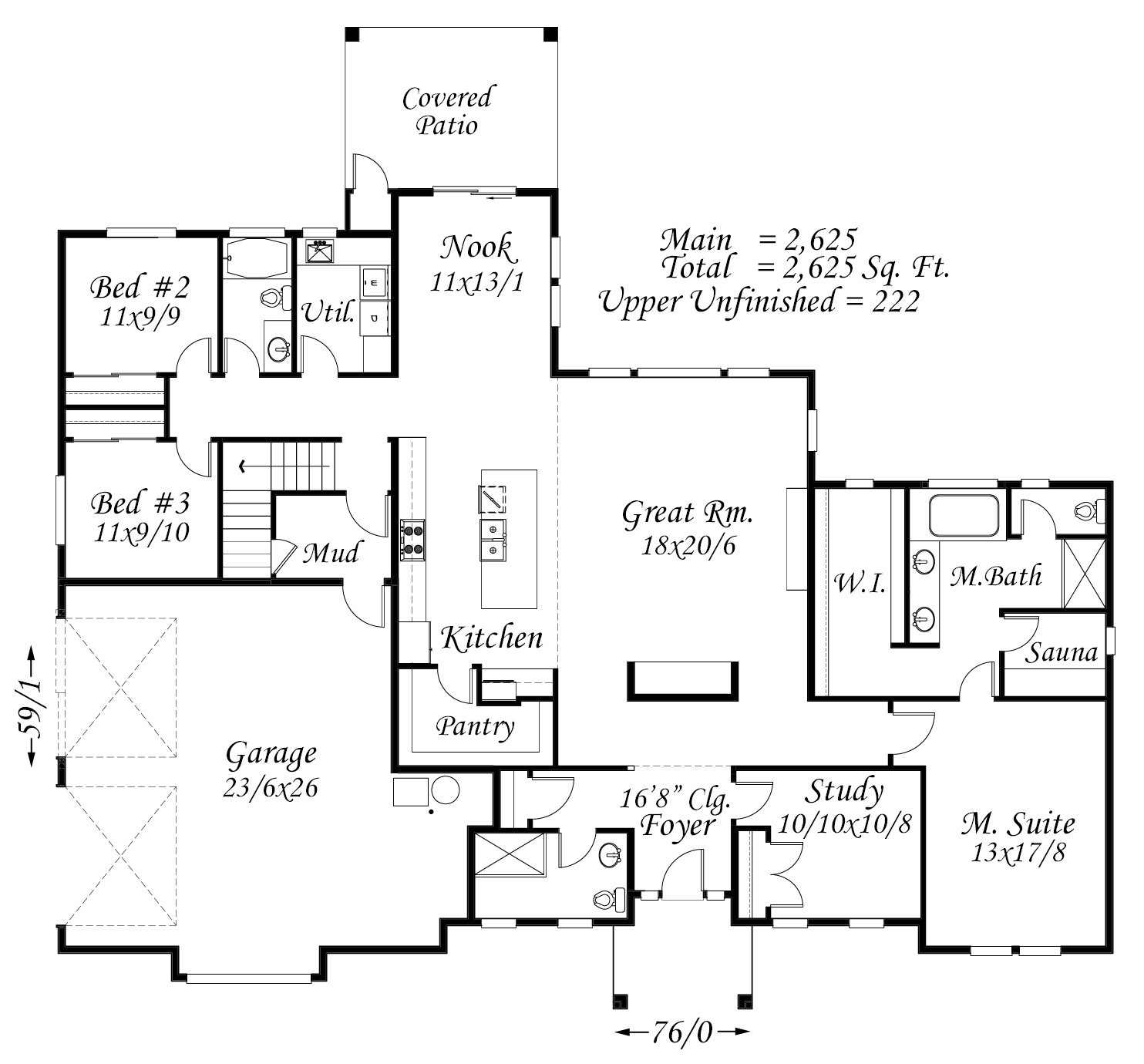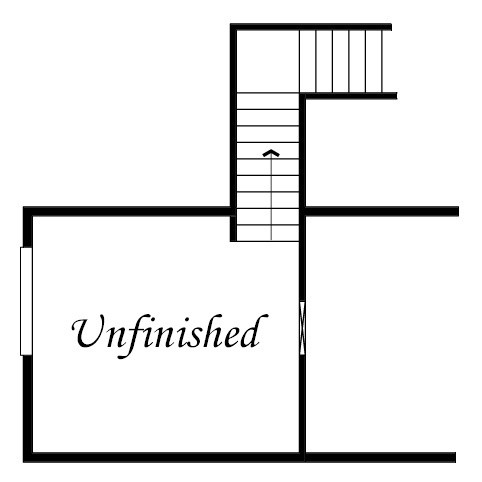Square Foot: 2625
Main Floor Square Foot: 2625
Upper Floors Square Foot: 222
Bathrooms: 3
Bedrooms: 3
Cars: 2.5
Floors: 2
Foundation Type(s): crawl space post and beam
Site Type(s): Flat lot, Rear View Lot, Side Entry garage
Features: 2.5 Car Garage Home Plan, 3 Bathroom House Plan, 3 Bedroom Home Design, Bonus Room, Covered Patio, Great Room Design, Huge Den/ Study area., Master Suite includes Sauna, Three Bathrooms, Three bedrooms, Two Story House Design
Madrone
M-2625-BR
This Traditional, Craftsman, and Bungalow style, the A beautiful and cozy house plan with a perfect layout. The main floor great room is right next to the well planned kitchen with large island and walk in pantry. There is a mud room adjacent to the garage and two spare bedrooms. The dining room is off the back of the home with a covered outdoor room attached. A luxurious master suite with sauna is at the opposite end of the home for privacy. Upstairs is an unfinshed flexible bonus room..



Reviews
There are no reviews yet.