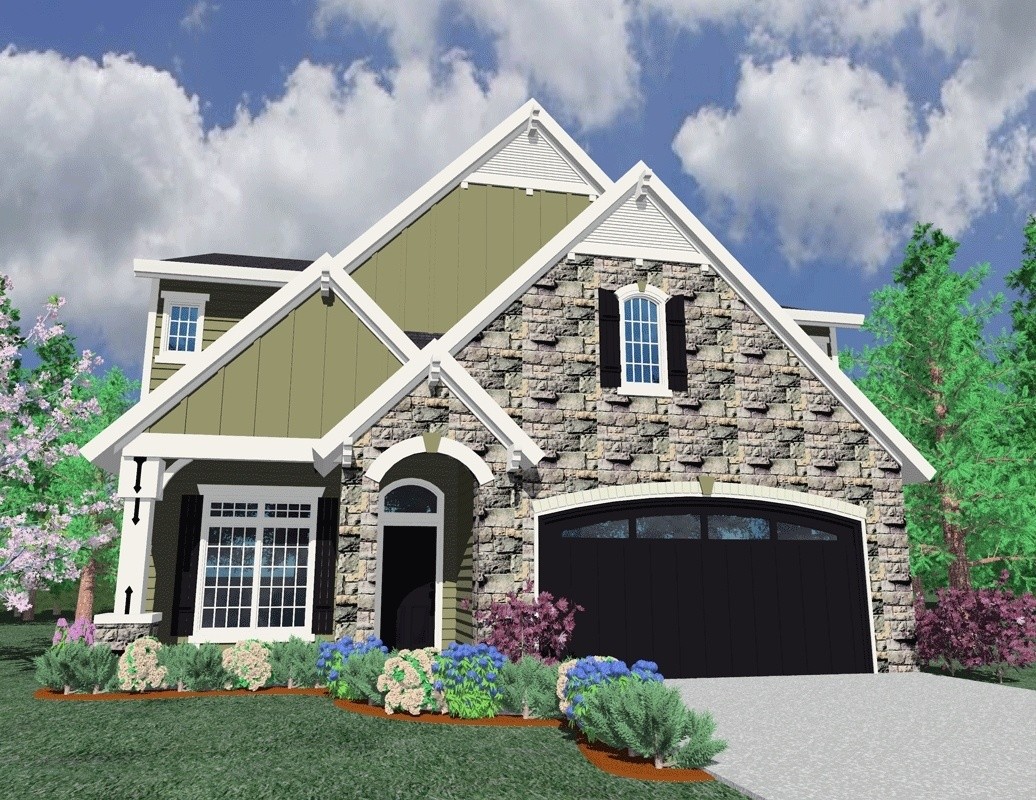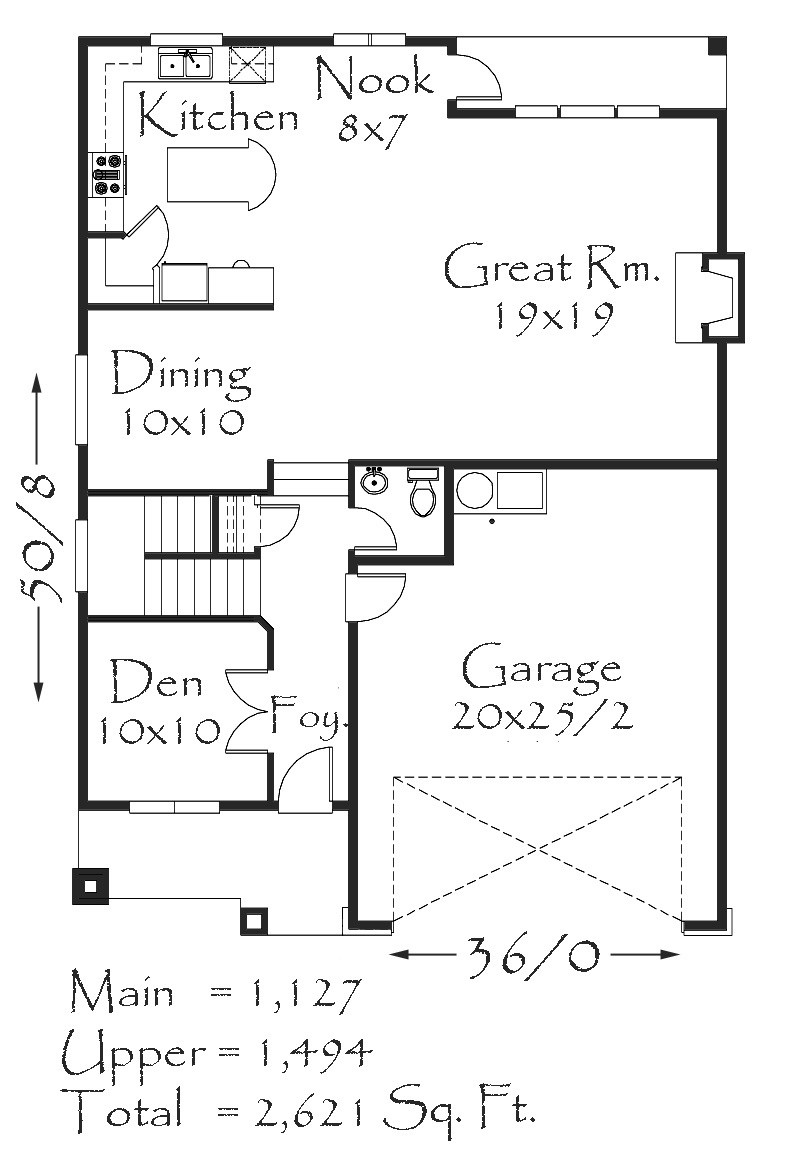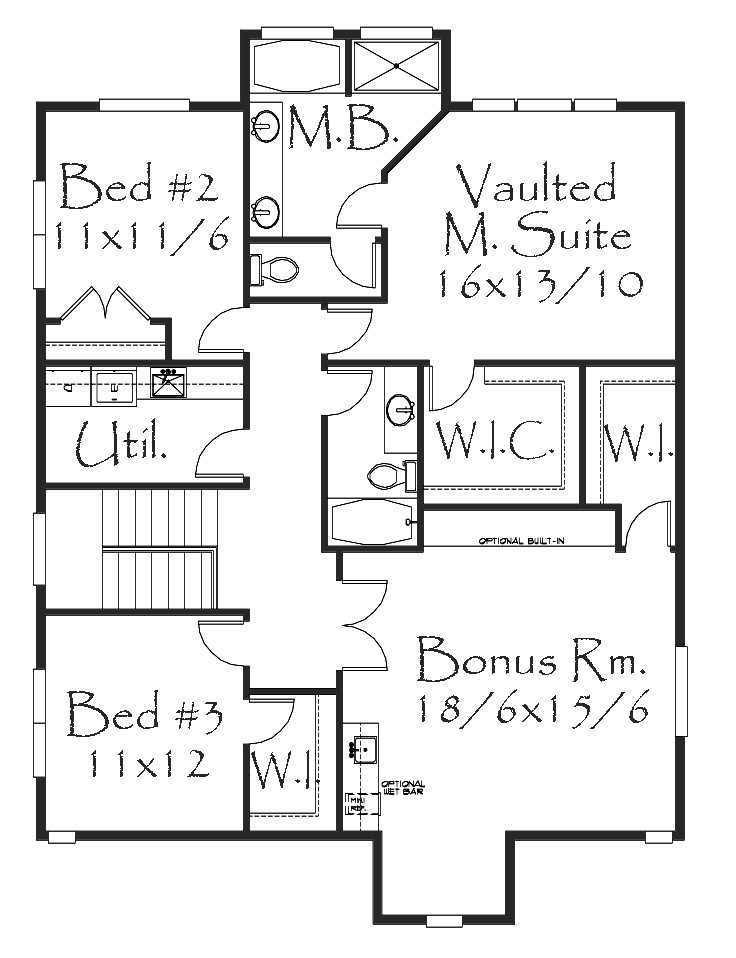Square Foot: 2621
Main Floor Square Foot: 1127
Upper Floors Square Foot: 1494
Bathrooms: 2.5
Bedrooms: 4
Cars: 2
Floors: 2
Foundation Type(s): crawl space post and beam
Site Type(s): Down sloped lot, Flat lot
Features: Bonus Room, Great Room design..
Persimmon
2621edgev
This design is a wonderful solution to a narrow lot in a higher end subdivision. The distinctive syling cannot be beat. Coupled with the ingenius floor plan this design is a sure winner. The open great room, gourmet kitchen and upper floor bonus room are key ingredients for todays homebuyer. The Master Suite is smart and the wardrobe in the master suite is huge. The stairway is smartly located near the center of traffic flow. Don’t miss this beautiful old world narrow lot two story.




Reviews
There are no reviews yet.