Bathrooms: 4
Bedrooms: 5
Cars: 3
Features: 2 Story Home Design, 3 Car Garage House Plan, Beautiful Covered Outdoor Living, Five Bedroom Home Plan, Formal and Casual Dining, Four Bathroom House Design, Huge walk-in at master, Media Room, U.S. Copyright Registration # Applied and Pending
Floors: 2
Foundation Type(s): crawl space floor joist, crawl space post and beam
Main Floor Square Foot: 3732
Site Type(s): Flat lot, Rear View Lot, Side Entry garage
Square Foot: 4514
Upper Floors Square Foot: 782
M-4514-WC – West Coast Eastgate – Elegant Modern Farmhouse
M-4514-WC
Elegant Modern Farmhouse
Take one look at the Modern Farmhouse exterior of this home and you will be stunned! The regal yet welcoming covered front porch ushers you into the foyer, where 20′ ceilings and a view straight to the rear of the home will surely blow you away. On either side, is the formal dining room and the office, itself with a 20′ ceiling and fireplace. Straight is a very open kitchen, living, and dining layout. This is where you’ll find the casual dining room, well suited as a breakfast nook, as it overlooks and opens up to the patio. The great room is expansive, and includes a fireplace, large built-ins, and folding door access to the sprawling covered outdoor living area. Here we’ve included a fireplace, a vaulted ceiling, and a large outdoor kitchen with ample counter space. The bedrooms are situated on the left and ride sides of the home, with the master suite occupying the entire right wing, while the 2nd and 3rd bedrooms can be found on the left wing. The master suite has its own private access to the outdoor living space, a vaulted ceiling, and a stunning bathroom and walk-in closet. The bathroom features a separate alcove tub, extra long shower, private toilet, and his and hers sinks. The immense walk-in closet can be accessed through the rear of the bathroom and is separated very neatly into two separate areas. Moving to the bedrooms on the left side of the home, we’ve made them generously sized, and included a large bathroom between the two that has a private toilet and two sinks. Access to the utility room, mud room, and garage can also be found on this side of the home. Rounding out the home upstairs is a large guest suite, a very large bonus room, and a media room, perfect as a home theater.
- U.S. Copyright Registration # Applied and Pending
You can see a walk through video of this home here

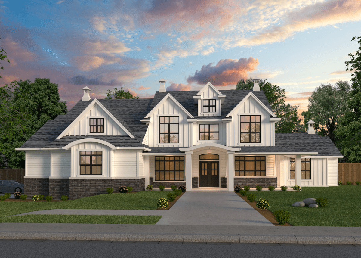
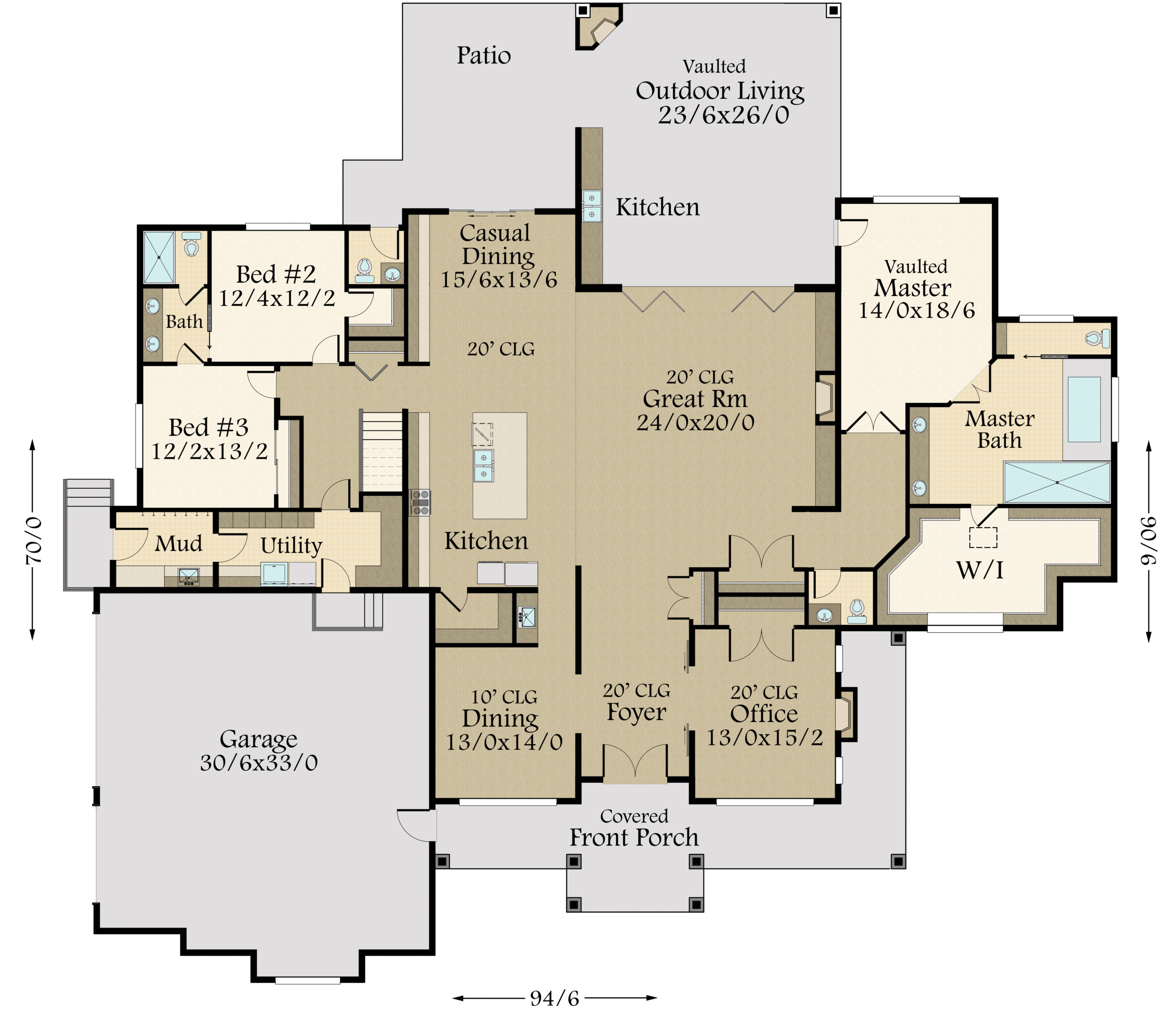
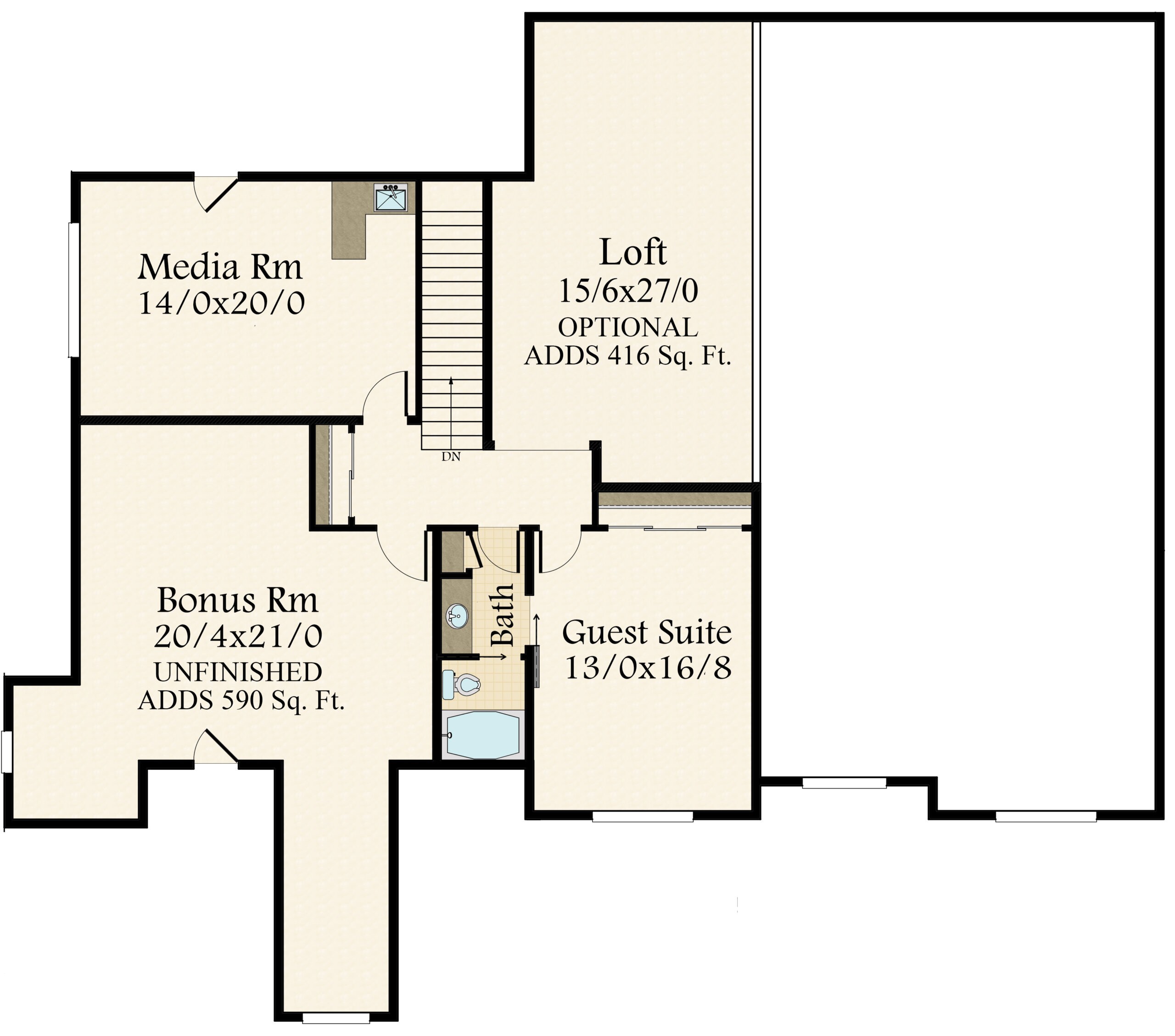
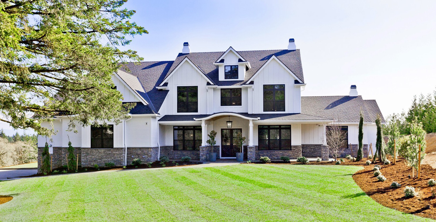
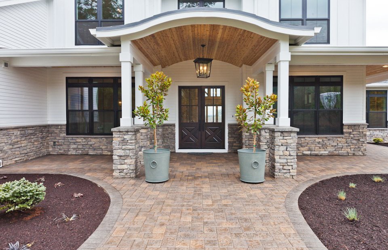
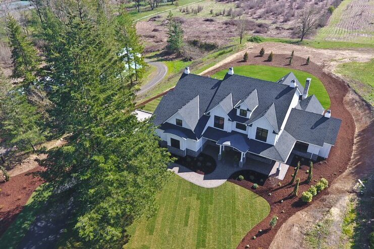
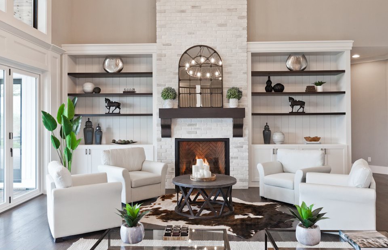
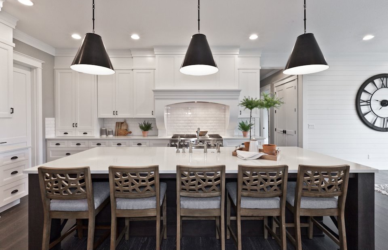
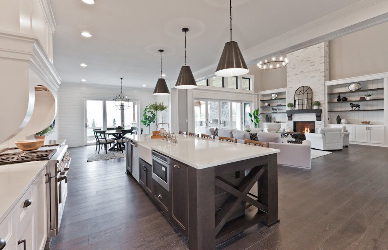
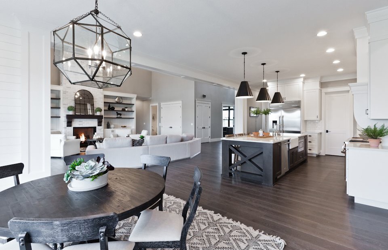
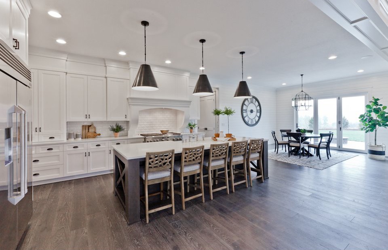
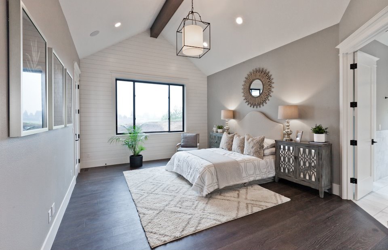
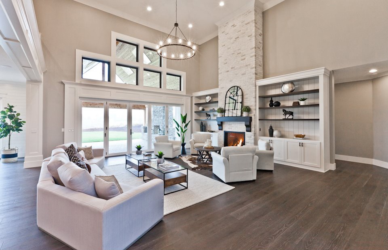
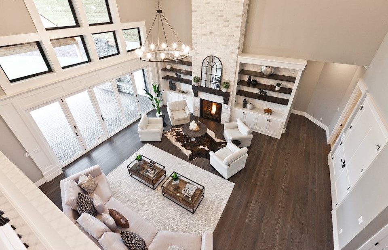
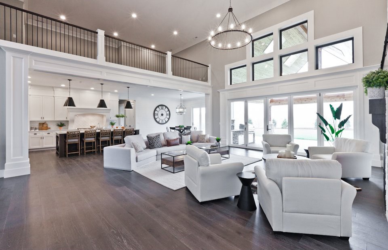
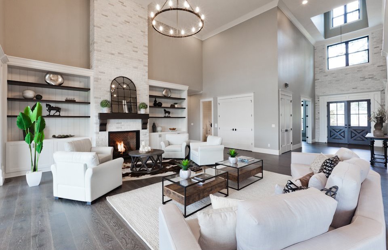
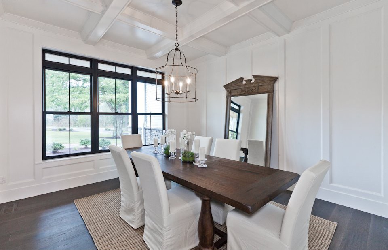
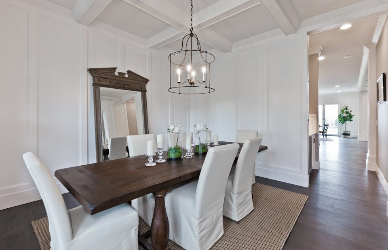
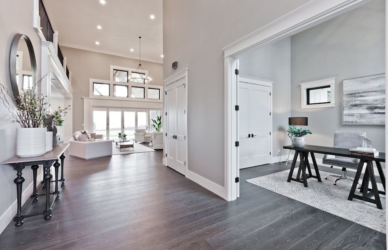
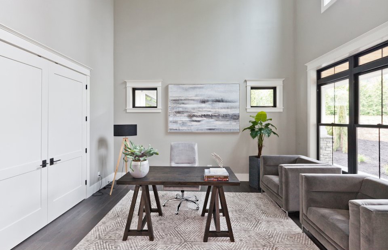
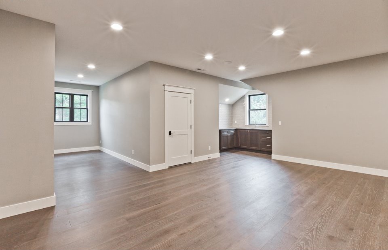
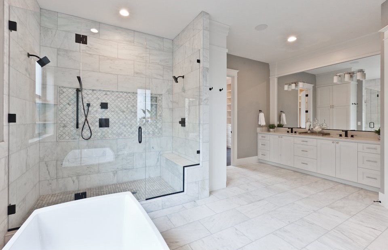
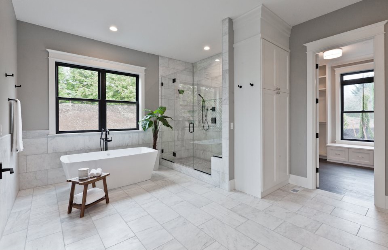
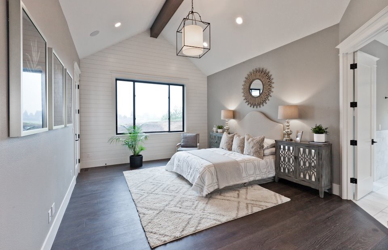
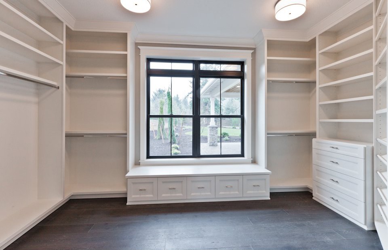
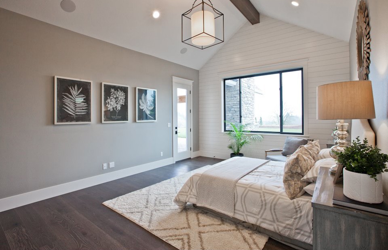
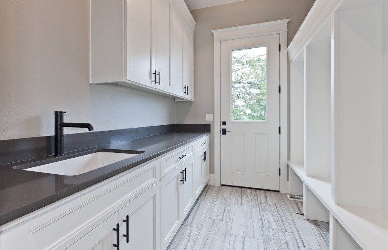
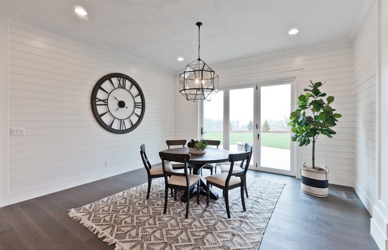
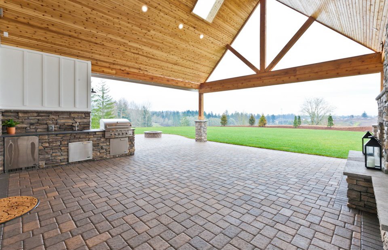
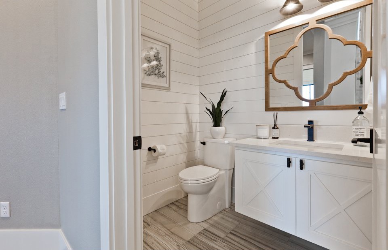
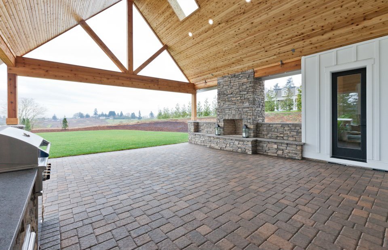
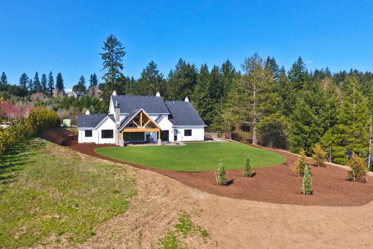
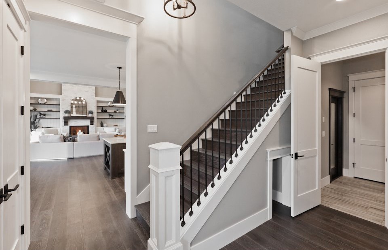
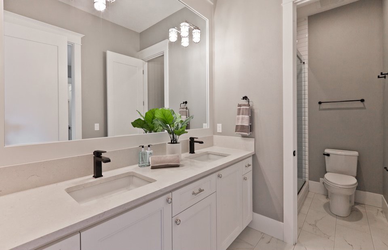
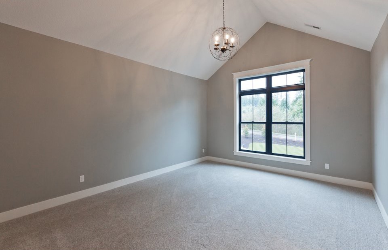
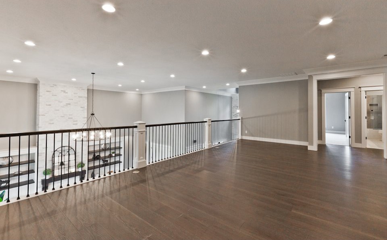

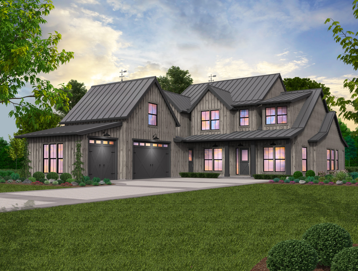
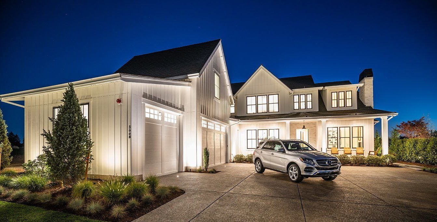
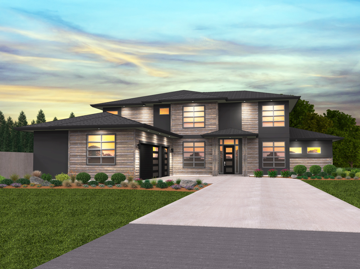
Reviews
There are no reviews yet.