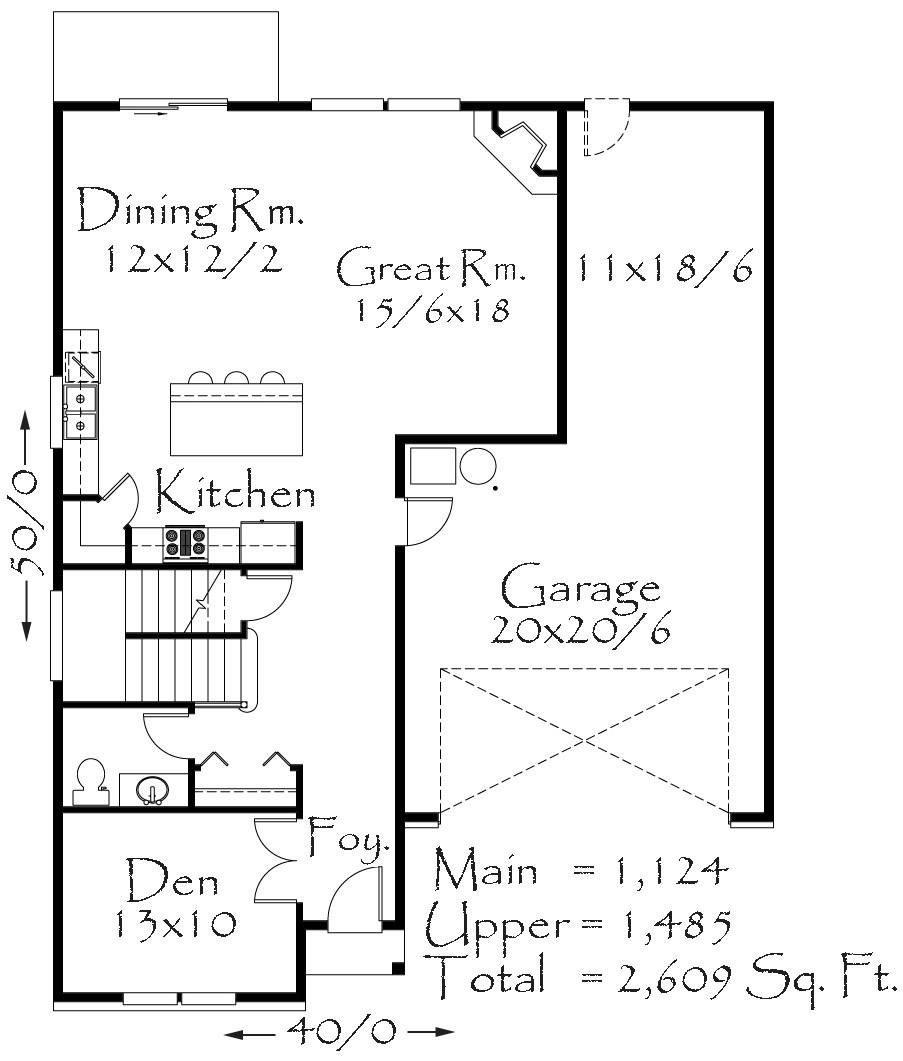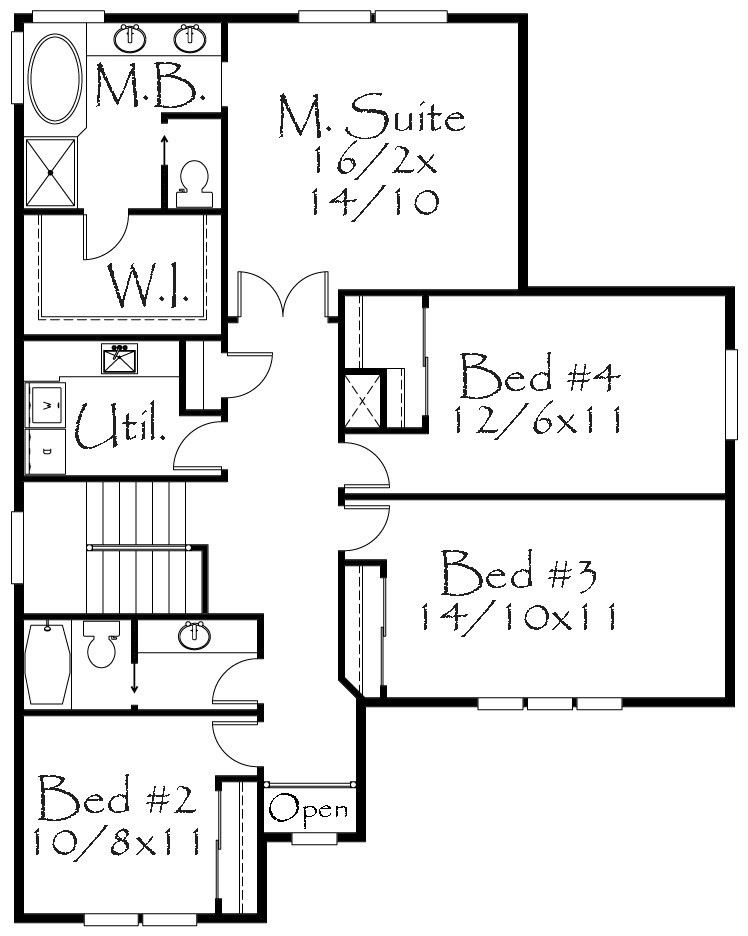Square Foot: 2609
Main Floor Square Foot: 1028
Upper Floors Square Foot: 1264
Bathrooms: 2.5
Bedrooms: 4
Cars: 3
Floors: 2
Foundation Type(s): crawl space floor joist
Site Type(s): Flat lot, Narrow lot
M-2610-AAM
M-2609AAM
This is a perfect house plan for narrow lot. There is a 3 car tandem garage to compliment the smart great room floor plan. There are a total of four comfortable bedrooms and a den . All bedrooms are generous and the stairway is feng shui friendly. This is the perfect spec home for todays demanding market.



Reviews
There are no reviews yet.