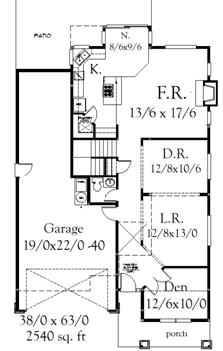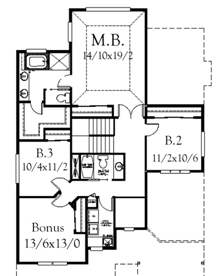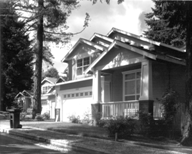Square Foot: 2540
Bathrooms: 2.5
Bedrooms: 4
Cars: 3
Floors: 2
Foundation Type(s): crawl space post and beam
Site Type(s): Flat lot, Narrow lot, Rear View Lot
M-2540G
M-2540
What you find here is a whole lot of house plan for a narrow lot. Starting with the beautiful shingle style exterior with cozy front porch and comfortable good looks you will be impressed at every turn. There is a three car tandem garage here even though the home is only 38 feet wide. The main floor sports a double door den, and formal living and dining room along with an open island kitchen and Big Family room with eating nook. The upper floor features a very nice master suite of almost 900 sq. ft.. The three additonal bedrooms are private and are accompanied by an upstairs utility room.




Reviews
There are no reviews yet.