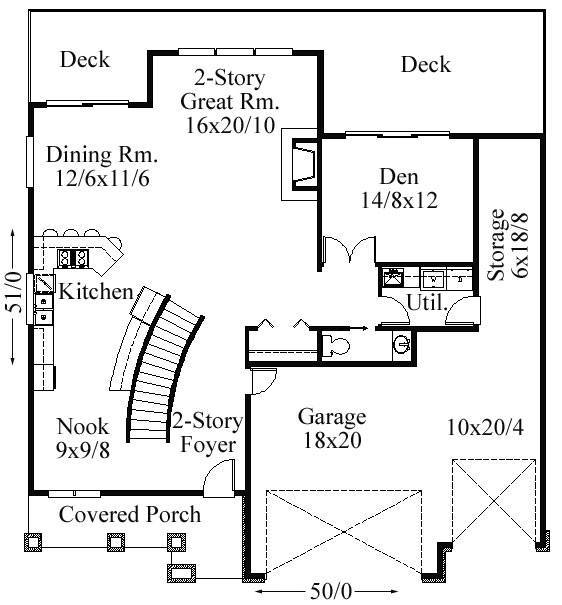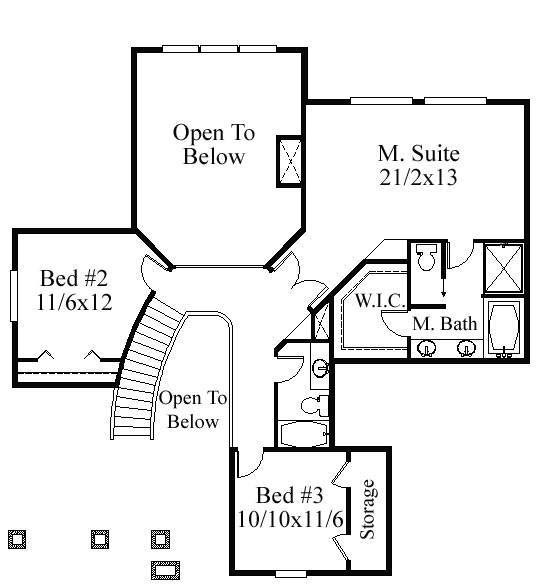Square Foot: 2534
Bathrooms: 2.5
Bedrooms: 4
Cars: 3
Floors: 2
Foundation Type(s): crawl space floor joist
Site Type(s): Down sloped lot, Flat lot, Narrow lot, Rear View Lot
Features: Great Room Design, Optional daylight basement is available
M-2534
M-2534
This very exciting house plan features an expansive two story great room with overlooking loft as well as a three car garage, sh op and large main floor den. There is a formal dining room well placed between the great room and kitchen as well as a breakfast nook off the kitchen. The French Country styling is beautful to behold.



Reviews
There are no reviews yet.