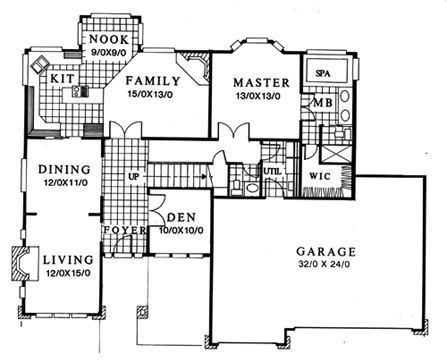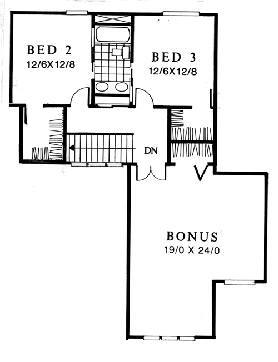Square Foot: 2493
Main Floor Square Foot: 1558
Upper Floors Square Foot: 935
Bathrooms: 2.5
Bedrooms: 4
Cars: 3
Floors: 2
Site Type(s): Flat lot
Features: Bonus Room, Main floor den., Master Suite on the main floor., Prairie Architecture at its finest., Volume ceilings at foyer and living room.
2493
msap-2493cd
This is our popular midsized prairie design with the master suite on the main floor. The beautifully detailed prairie exterior comes complete with planter boxes. The bonus room as you can see is very large and has full ceiling height throughout. The family room and kitchen share space with the nook, assuring smooth traffic flow in these vital areas. The three car garage is broken up with innovative exterior styling.



Reviews
There are no reviews yet.