Bathrooms: 4
Bedrooms: 4
Cars: 1
Features: 4 Bathroom Home Plan, Four Bedroom House design, One Car Garage Home Design, Studio, Three Story House Plan, View Decks
Floors: 3
Foundation Type(s): crawl space floor joist, crawl space post and beam
Lower Floors Square Foot: 443
Main Floor Square Foot: 861
Site Type(s): Flat lot, Garage Under, Rear View Lot
Square Foot: 2165
Upper Floors Square Foot: 861
Blandena
MM-2165-3
Three Story Modern House Plan
From the moment you see this three-story, 4 bedroom, 4 bathroom modern home, you’ll be struck by the exciting roof lines and expansive windows. The excitement continues on into the interior of this Modern Masterpiece. Delight in the first floor, comfortable and private studio (which could be used as a rental or office space) with a full bath, bar, and bedroom.
On the second floor of this house plan are the first master suite, kitchen, dining room, and living room. The master suite on this floor is accessible via the living room and the kitchen, with the kitchen entrance entering into the bathroom. Discover the top floor houses the second master suite and third bedroom, both with vaulted ceilings. The second master suite has a sliding door into the bathroom and a lengthy walk-in closet. Rounding out the third floor is a deck off the staircase. This truly unique home is one we are very proud to present to you. In total, this modern design offers you a total of 2,165 square feet of space.

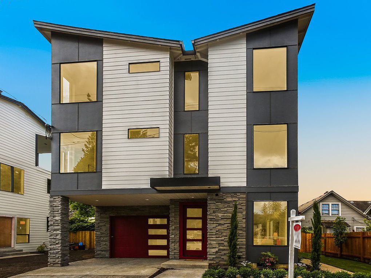
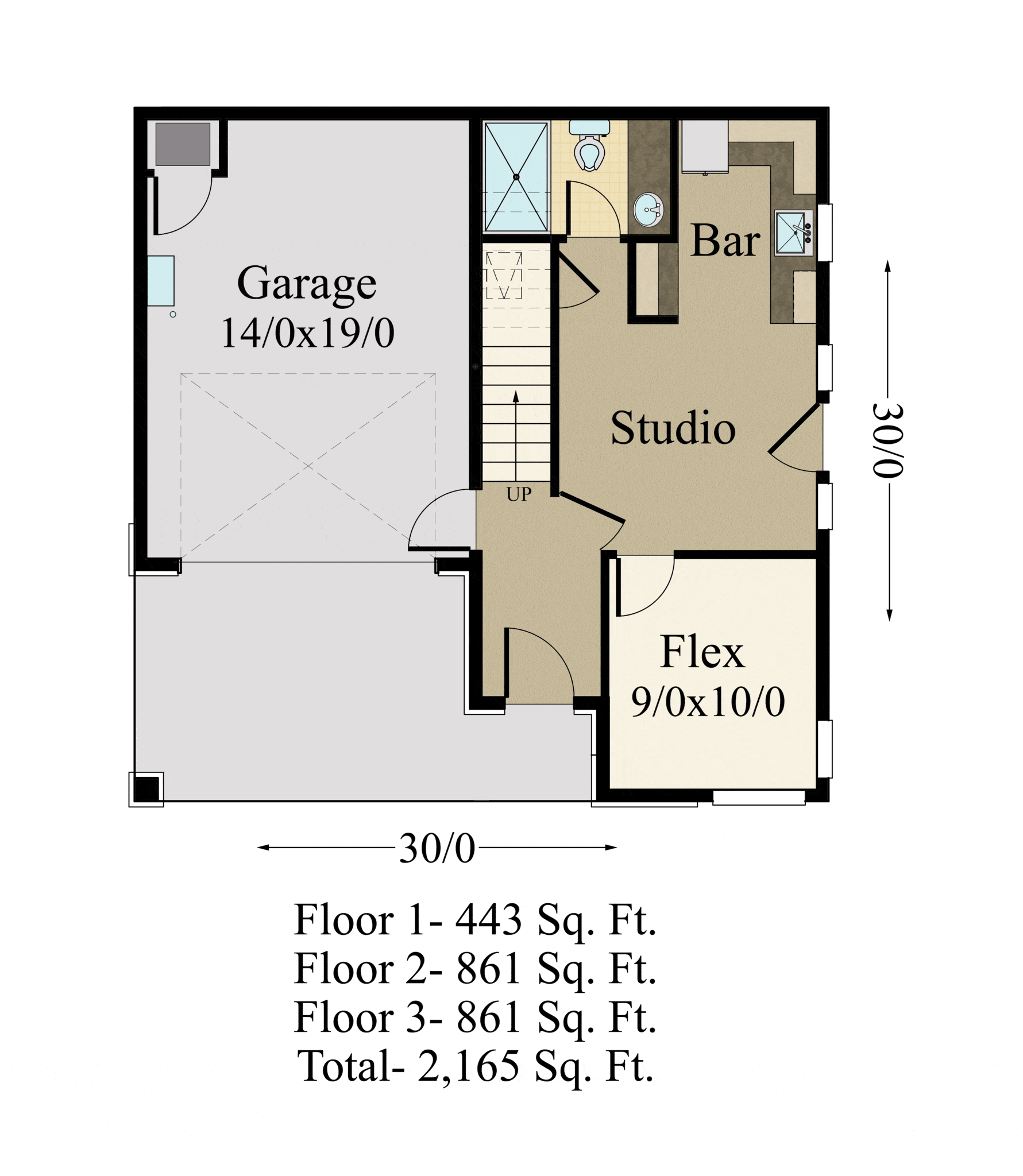
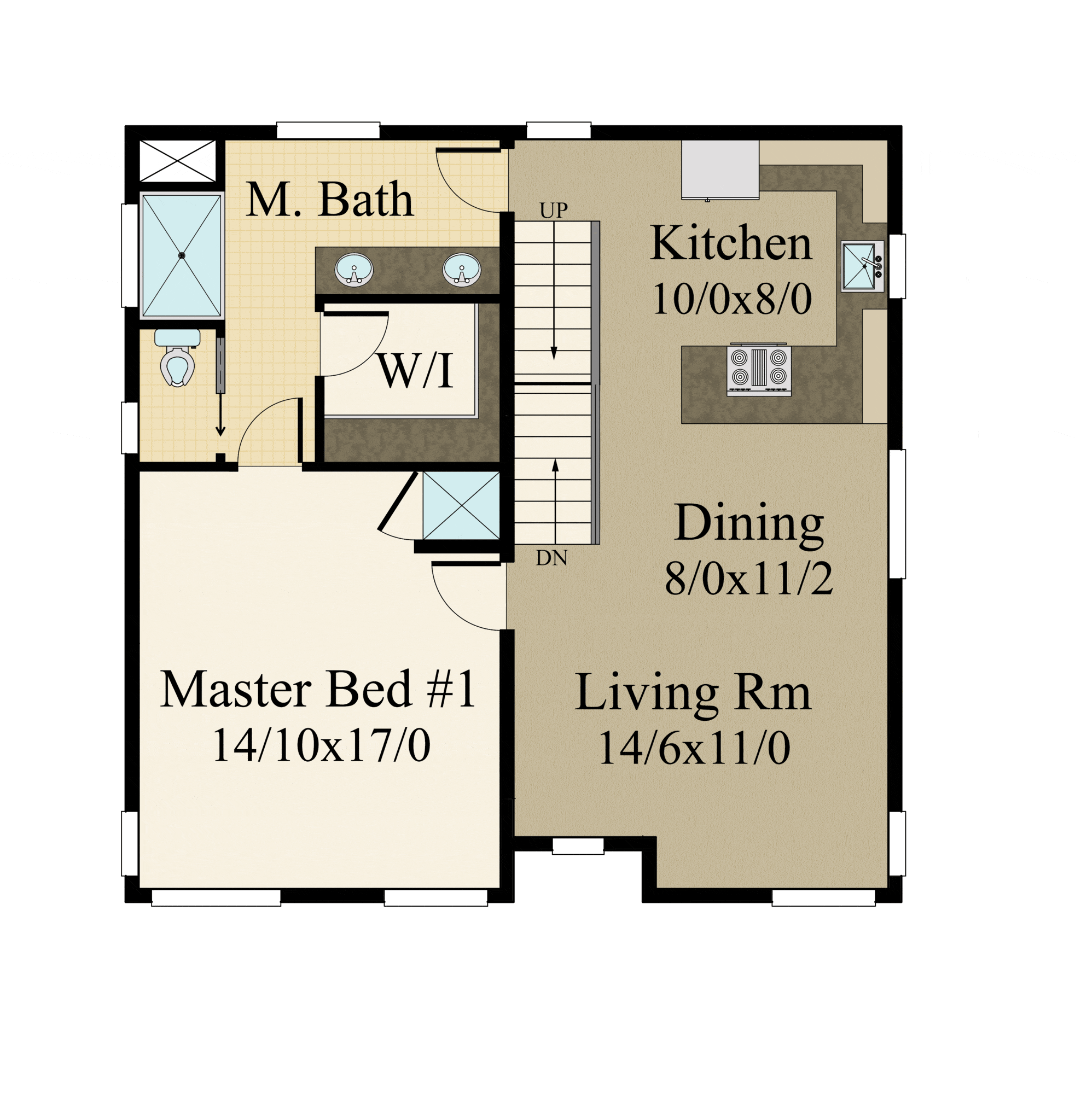
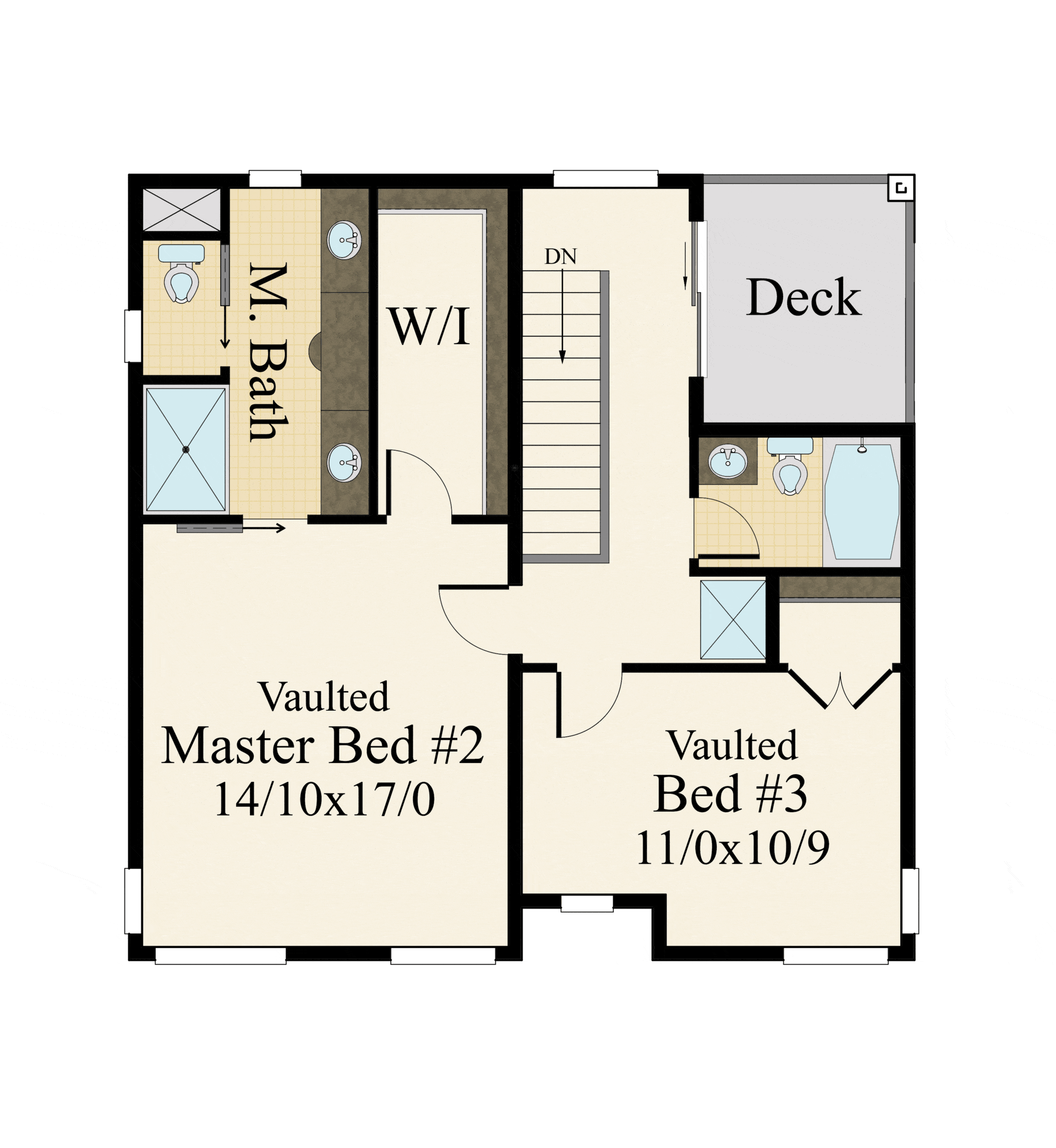
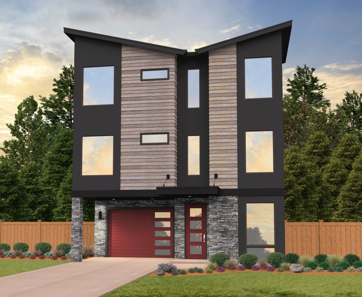
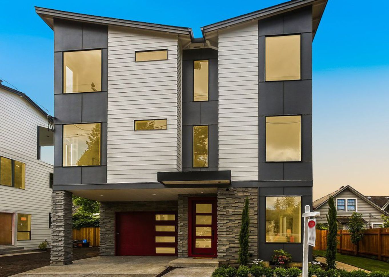
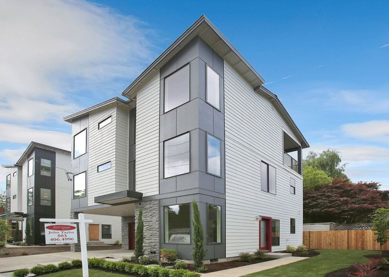
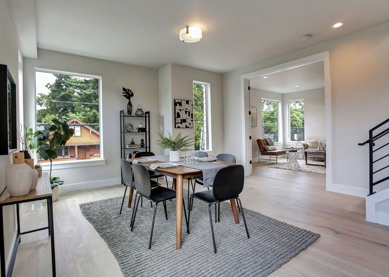
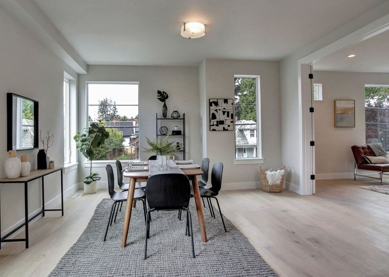
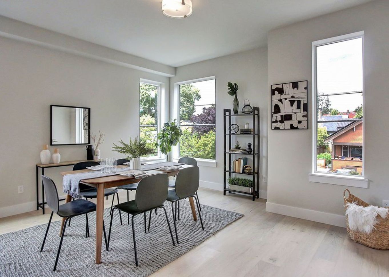
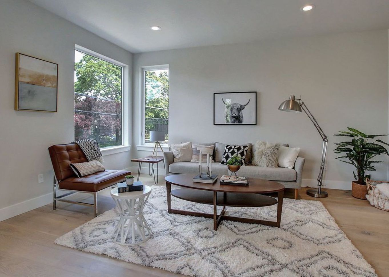
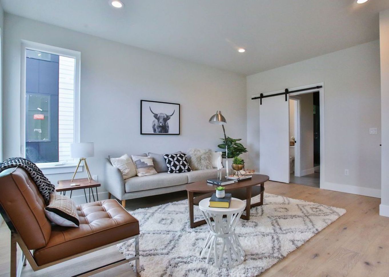
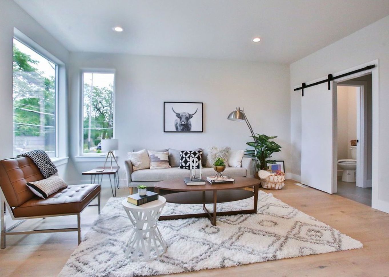
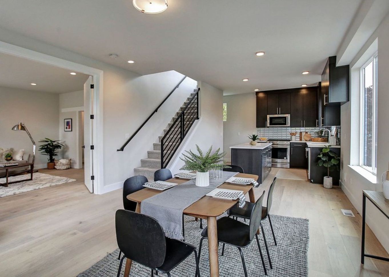
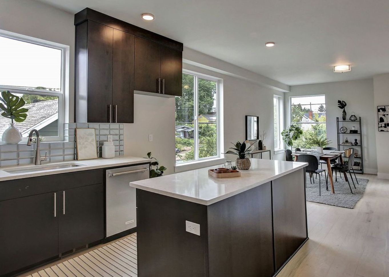
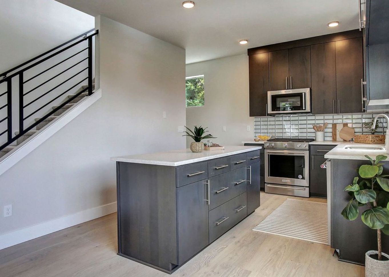
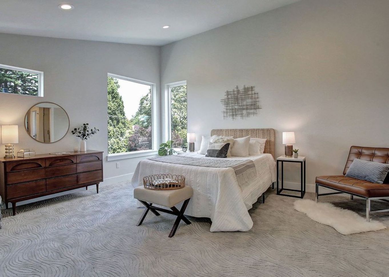
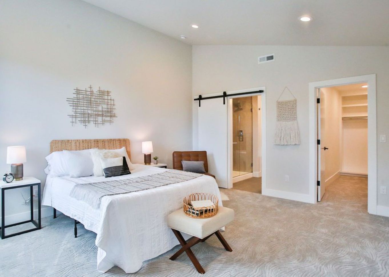
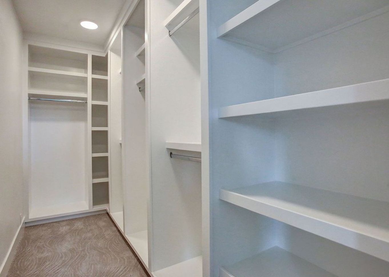
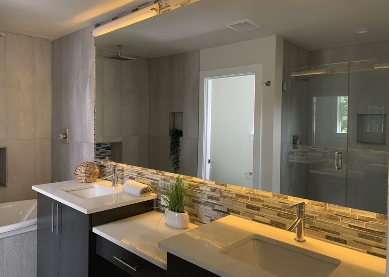
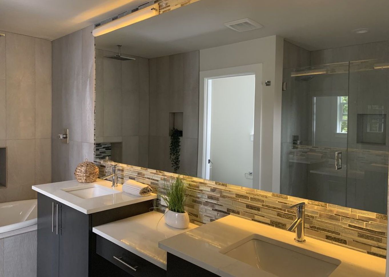
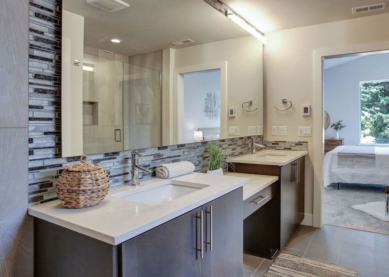
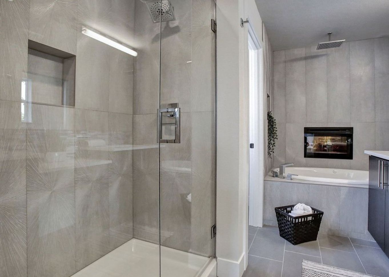
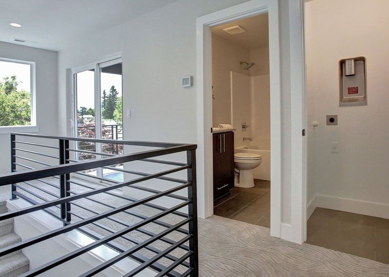
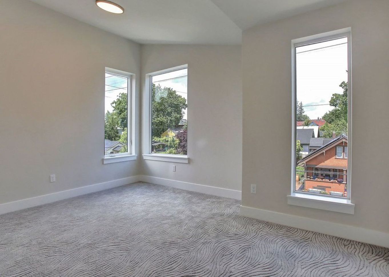
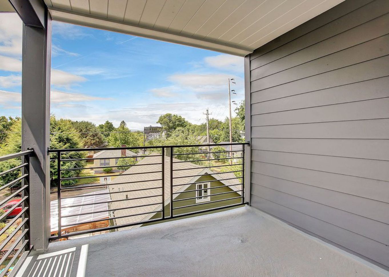
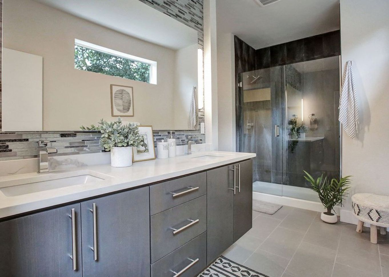
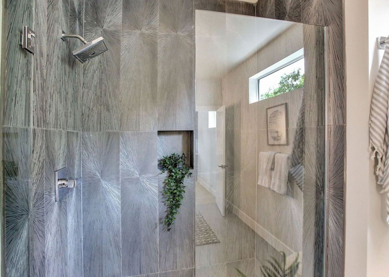
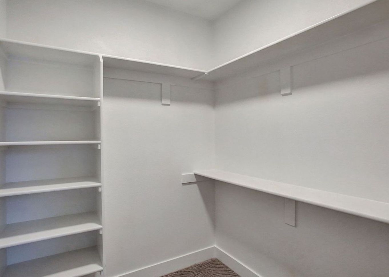
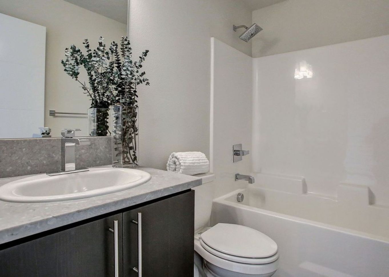
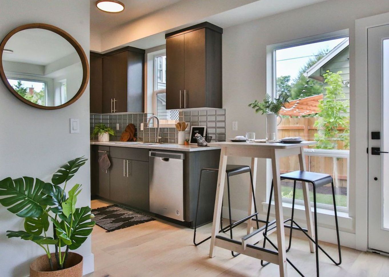
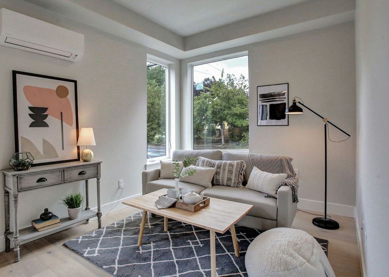
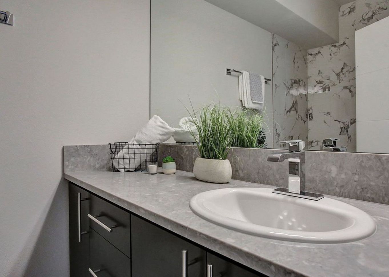
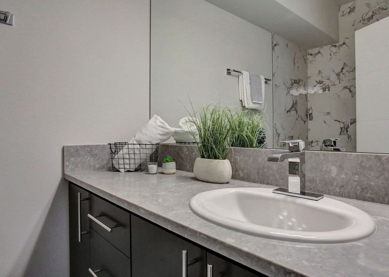
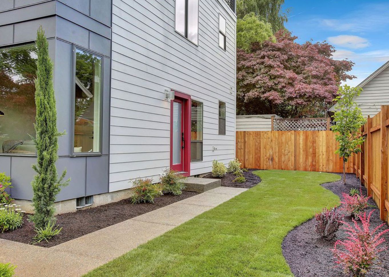
Reviews
There are no reviews yet.