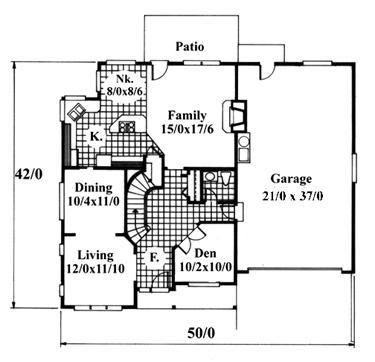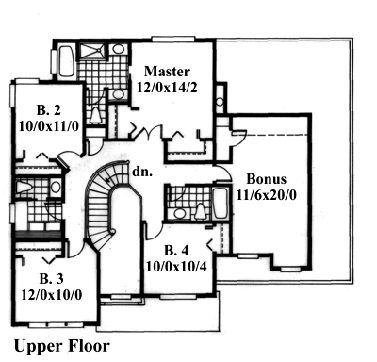Square Foot: 2450
Bathrooms: 3
Bedrooms: 4
Cars: 3
Floors: 2
Site Type(s): Flat lot
2450
M-2503cr
This is one of the most cost effective and feature packed house plans we have ever developed. At only 50 feet wide with a four car (tandem) garage, four bedrooms a bonus room AND a den, this 2443 square foot home has everything! A trussed roof and front porch add to the economy and charm of this winning design. Don’t miss the HUGE FAMILY room and open kitchen/nook area. There is also a charming curved staircase adding a touch of elegance to this practical and smartly designed home. We are very enthusiastic about this plan and encourage you to take a very close look at it. We also are developing alternate front elevations for this design. Please check with us for more details.



Reviews
There are no reviews yet.