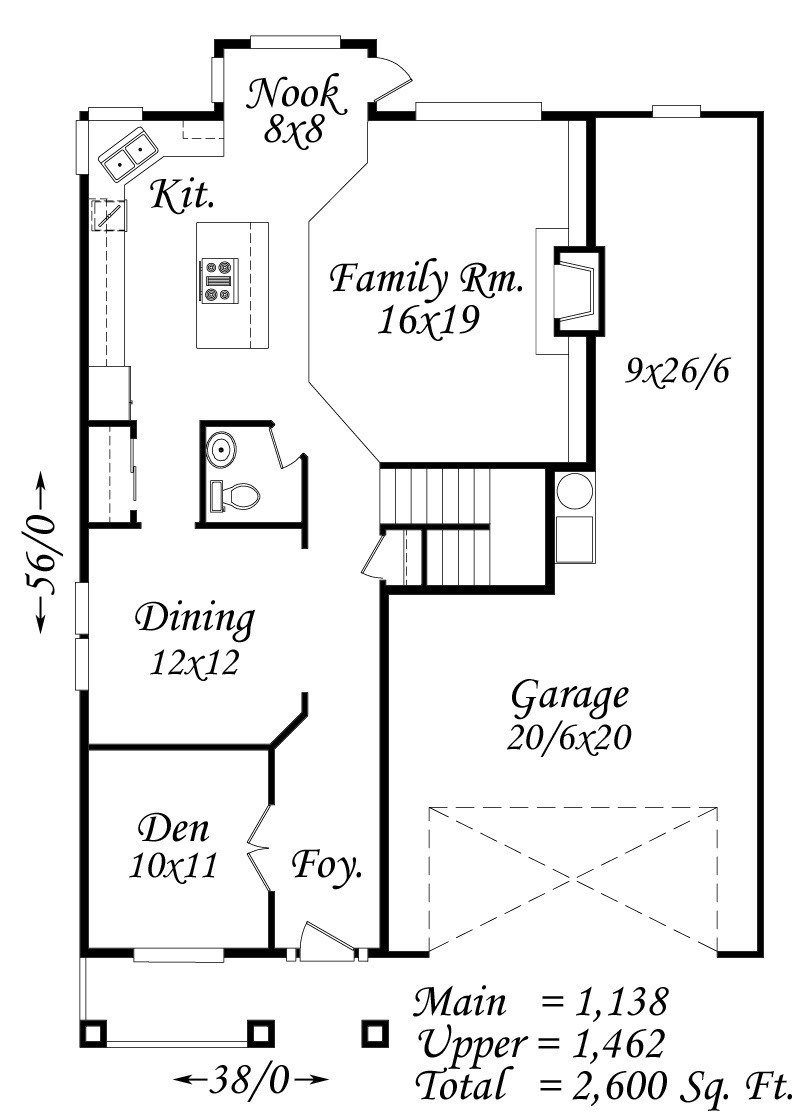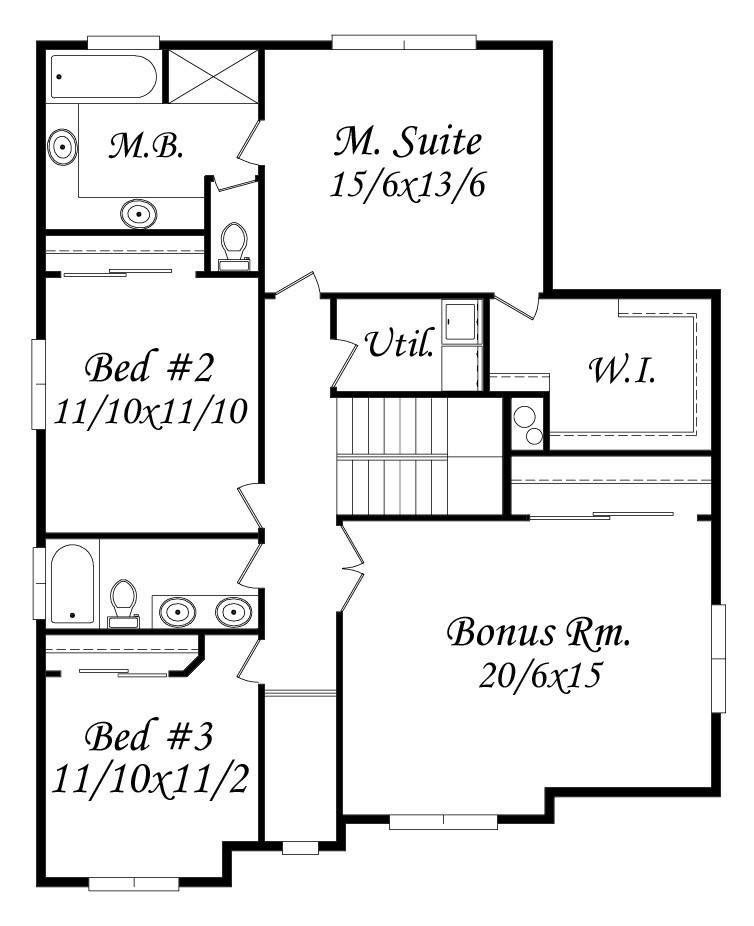Square Foot: 2600
Main Floor Square Foot: 1138
Upper Floors Square Foot: 1462
Bathrooms: 2.5
Bedrooms: 4
Cars: 3
Floors: 2
Site Type(s): Flat lot
Features: Bonus Room, Charming Front Porch, Enourmous master suite, Four Bedrooms, Great Room design.., Pefect for narrow lots, Very large and open great room and kitchen
Familia 1
M-2432
With construction costs rising and building sites shrinking this plan has it all for the educated homeowner. Only 38 ft. in width plan M-2432 will fit anywyere. The cozy craftsman exterior with porch belies the economical construction of this family home. The Great room shines onto the backyard with 12 feet of window area. The master bedroom also has big space and a view to the rear. The tandem garage works as a three car or a two car with a shop. We also have several upper floor options for this one of a kind designer home.



Reviews
There are no reviews yet.