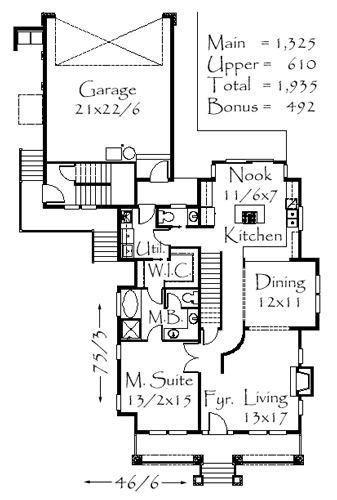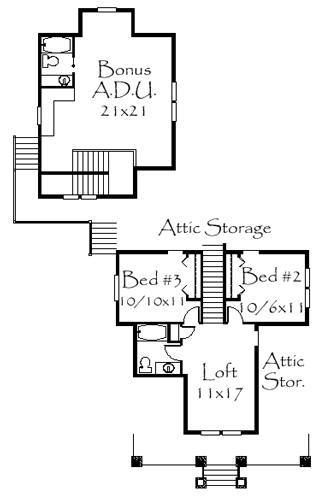Square Foot: 2427
Main Floor Square Foot: 1325
Upper Floors Square Foot: 1102
Bathrooms: 3.5
Foundation Type(s): crawl space floor joist
Features: 3.5 Bathrooms, Bonus Room, Great Room Design, Three bedrooms, Two Car Garage Home Design, Two Story Home Design
Site Type(s): Flat lot, Rear alley lot, Side sloped lot, Up sloped lot
Floors: 2
Bedrooms: 3
Cars: 2
Laursen Family Cottage
M-2427
This beautiful Bungalow Design is perfect for a rear alley lot. Its a real testimony to new urbanism. The Main floor features a master suite sith sitting area, Living Room off the entry and a gourmet kitchen with breatkfast nook. Don’t miss the Attached Dwelling Unit above the garage. A complete bonus living area for guests, teenagers, renters or an excellent getaway for any family member. This is truly a unique design perfect for all the right reasons.



Reviews
There are no reviews yet.