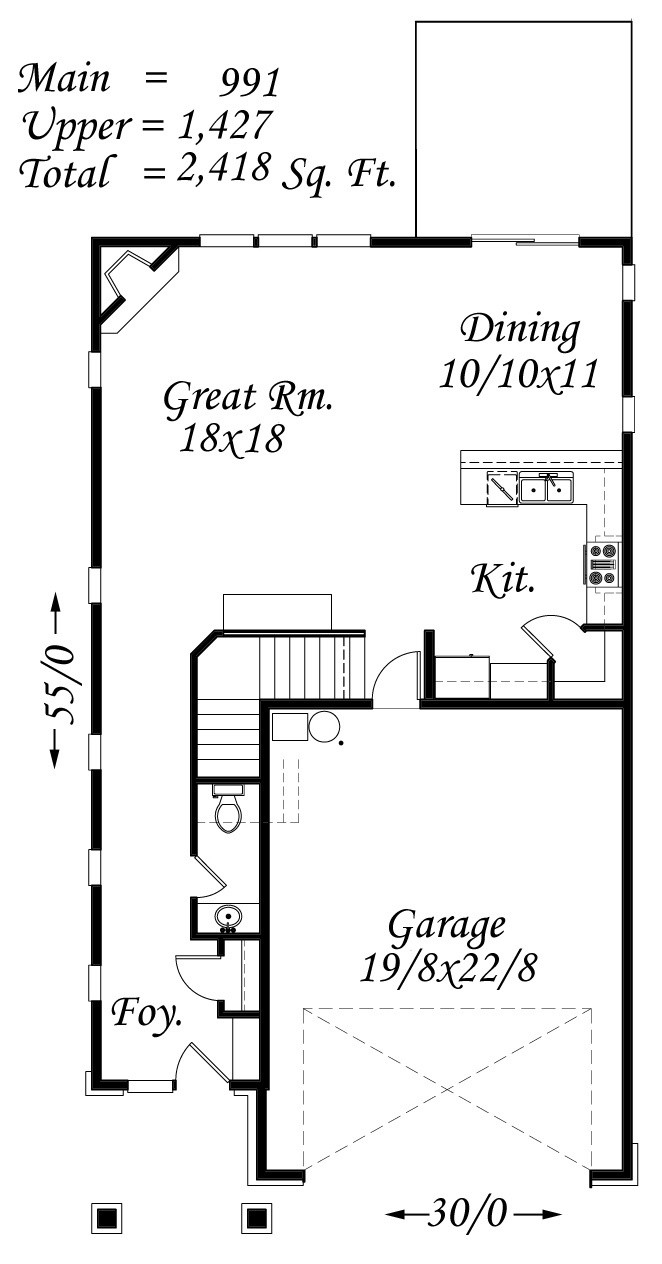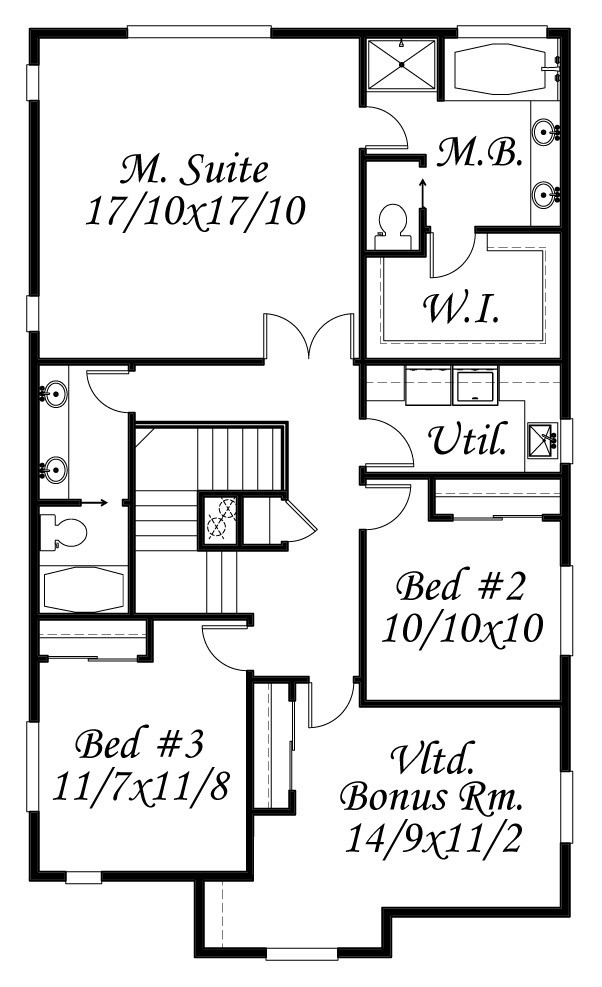Square Foot: 2418
Main Floor Square Foot: 991
Upper Floors Square Foot: 1427
Bathrooms: 2.5
Bedrooms: 4
Cars: 2
Floors: 2
Foundation Type(s): crawl space post and beam
Site Type(s): Flat lot, Narrow lot
Features: 2 Story Home Plan, 2.5 Bathroom House Design, Bonus Room, Four Bedroom House Plan, Great Room Design, Two Car Garage Home Design
Phillips
M-2418TH
This French Country, Cottage style, “Phillips” Plan is a delightful cottage house well suited for a narrow lot. This home features a large open main floor plan with shared space and an easy modern floor plan. Upstairs there is a large master suite to the rear with two kids bedrooms and a forward faced bonus room. A great design for a narrow lot.
The perfect house for you is within your grasp. Begin exploring our website, featuring a broad selection of home plans you can customize. Whether you favor classic beauty or contemporary flair, we have styles to match any taste. For customization questions or help, feel free to reach out. Let’s create a home that showcases your unique style together.



Reviews
There are no reviews yet.