Bathrooms: 3
Bedrooms: 5
Cars: 2
Features: 2 Car Garage Home Design, 2 Story House Plan, Five Bedroom Home Plan, Three Bathroom House Design
Floors: 2
Foundation Type(s): crawl space floor joist, crawl space post and beam
Main Floor Square Foot: 974
Site Type(s): Flat lot, Garage forward, Rear View Lot
Square Foot: 2376
Upper Floors Square Foot: 1402
Favorite Corner
M-2376-A
Ultra-Charming Two Story Farmhouse
From the beautiful country exterior to the well thought out floor plan, this 5 bedroom, 3 bathroom, two story farmhouse is a guaranteed winner wherever you choose to build. From the side-entry foyer, you will find the den/fifth bedroom to your right, and to the left you will find the open great room/kitchen/dining room. The dining room opens up to the patio, making this a great home for a lot with a view to the rear. Also on the main floor is a 3/4 bathroom.
Upstairs are two bedrooms, a large vaulted bonus room, and the luxurious vaulted master suite. The master suite includes separate shower and tub, his and her sinks, private toilet, and a large walk in closet. Also upstairs is an additional full bath and the utility room.
Mark Stewart Home Design is on the leading edge of the recent surge in farmhouse style homes, and this two story farmhouse is part of a brand new collection of these designs. The farmhouse style is marked by rustic materials, comfortable and functional floor plans, and traditional exteriors and roof lines.
To learn more about this house plan call us at (503) 701-4888 or use the contact form on our website to contact us today!
Besides this great design, you can also view bungalow, craftsman, modern, farmhouse and so many more great designs on our website!

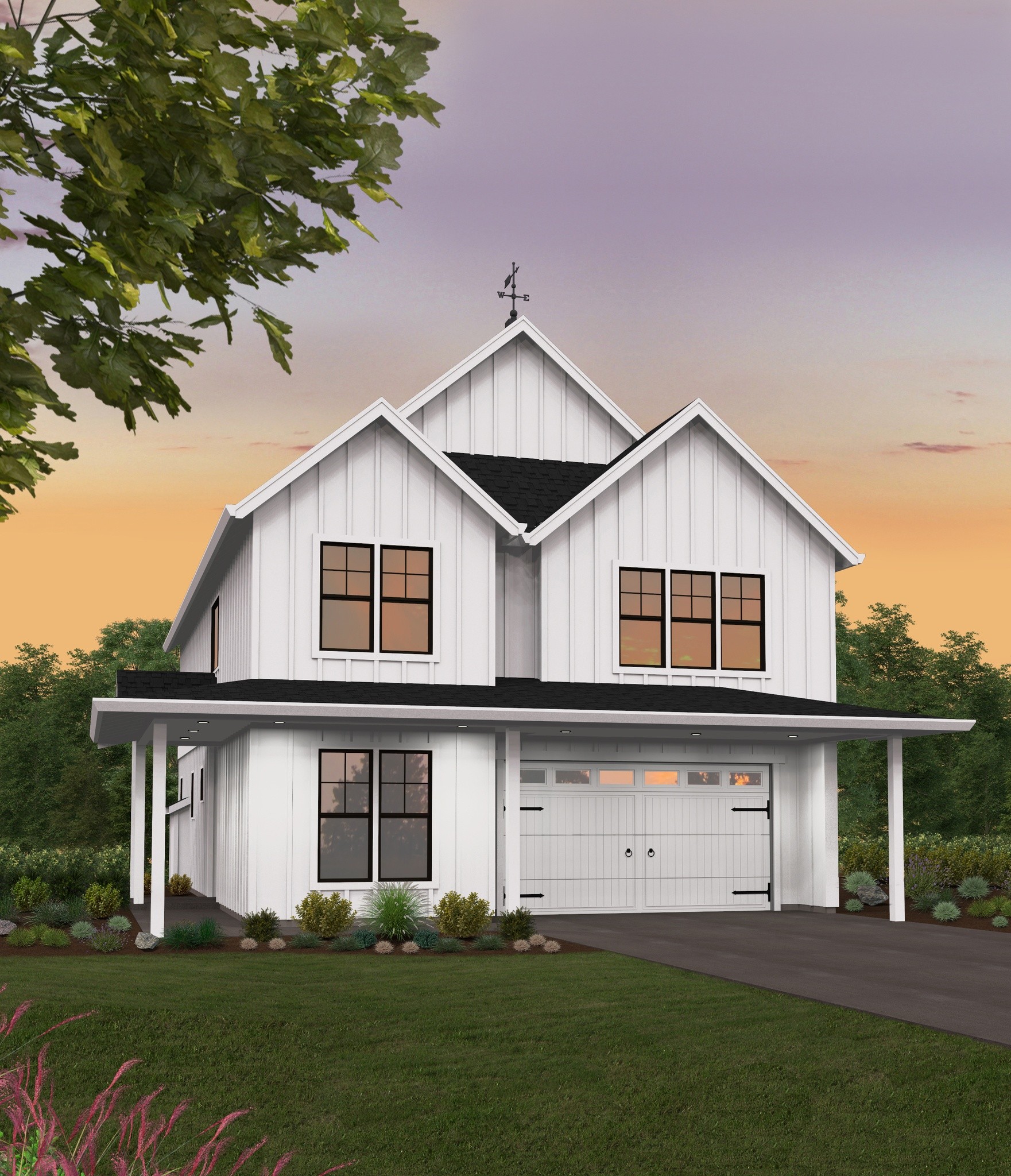
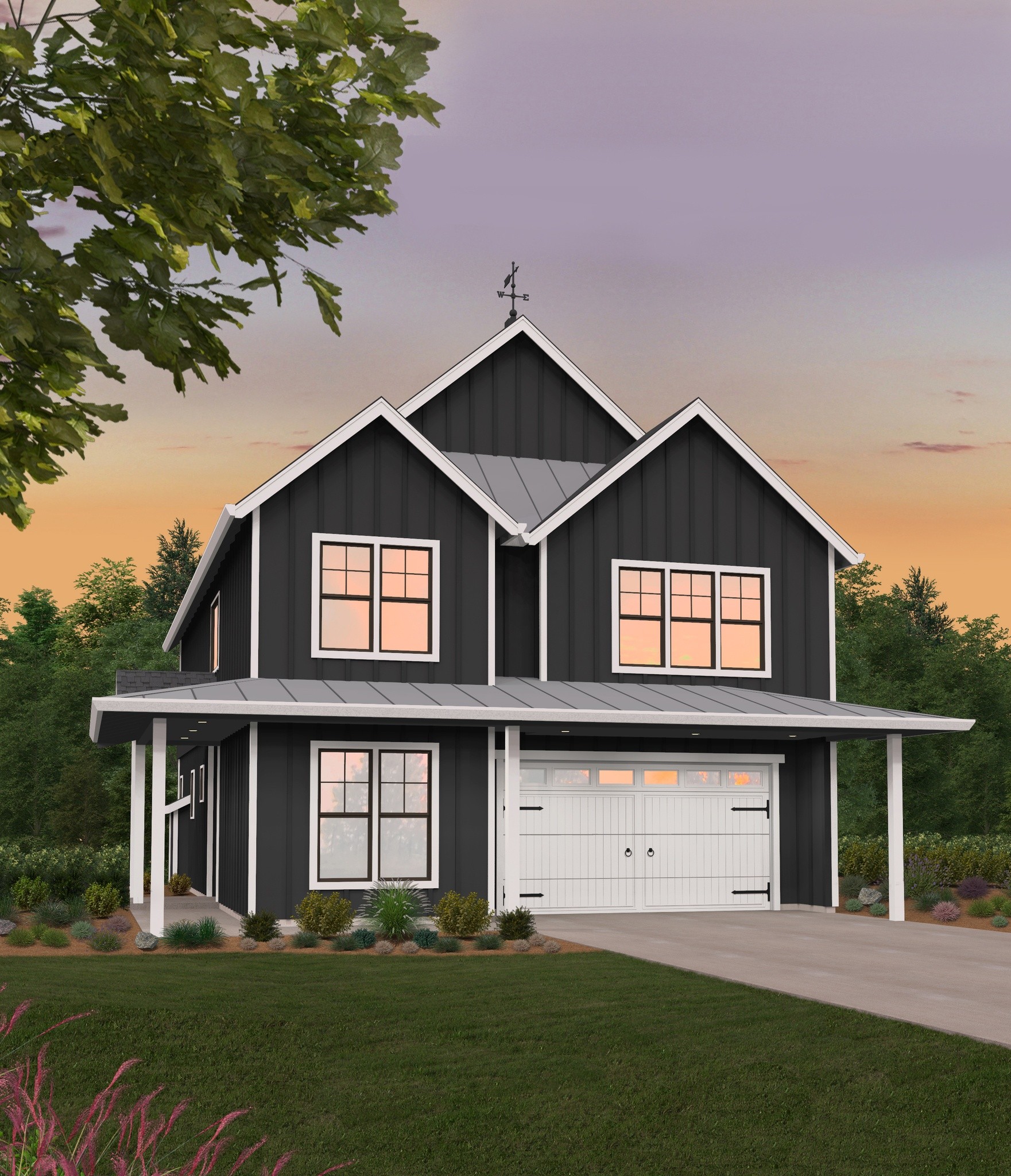
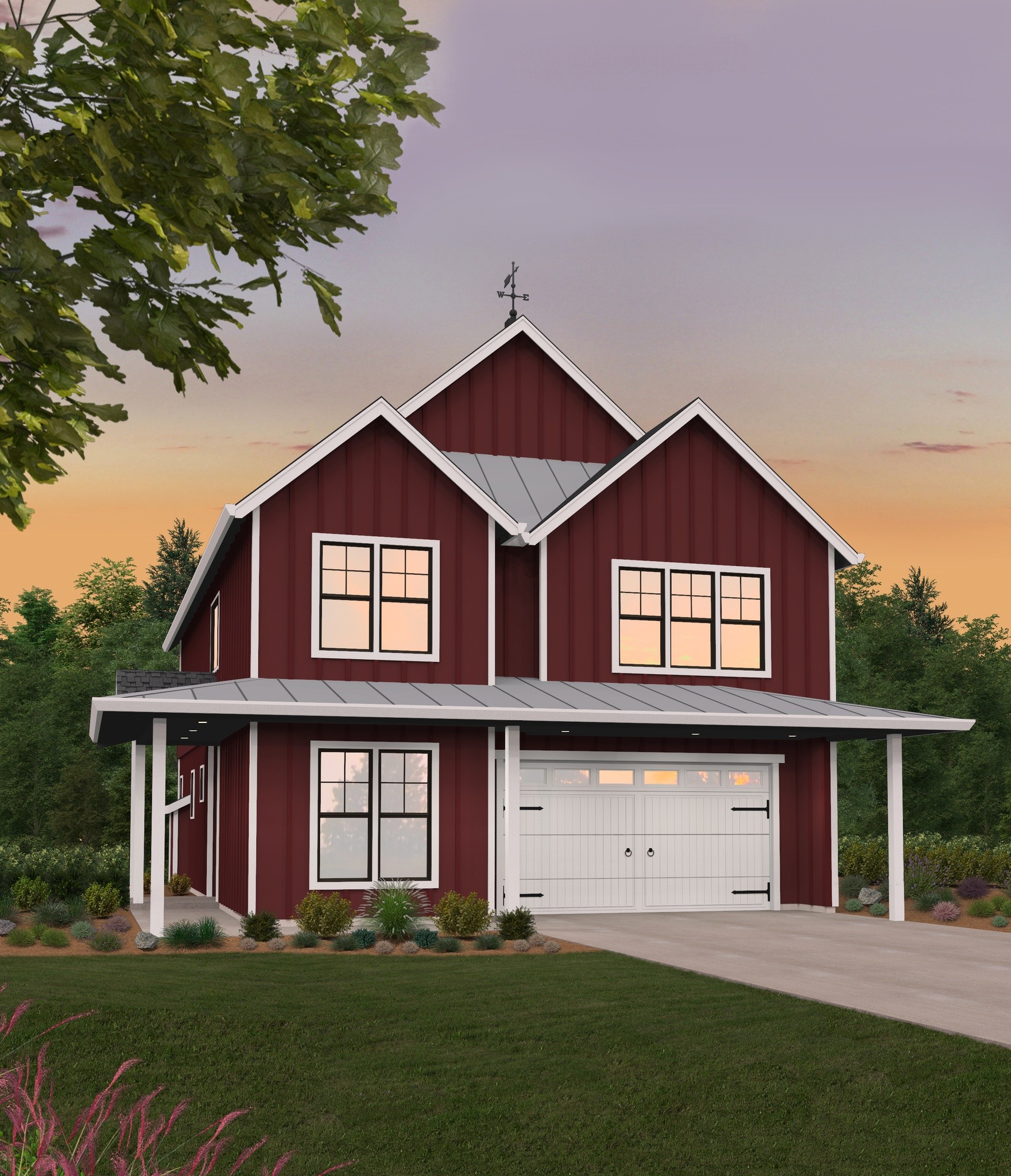
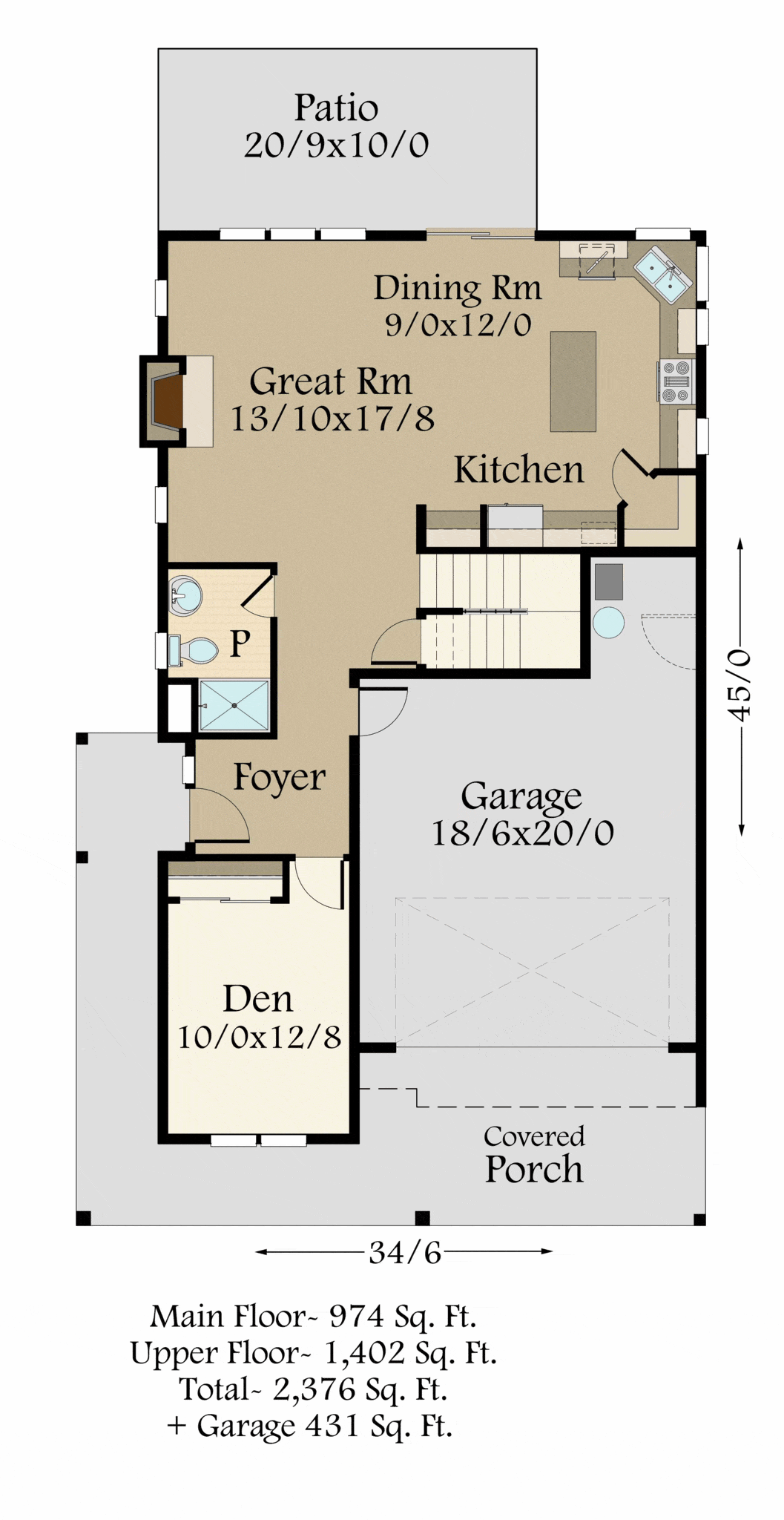
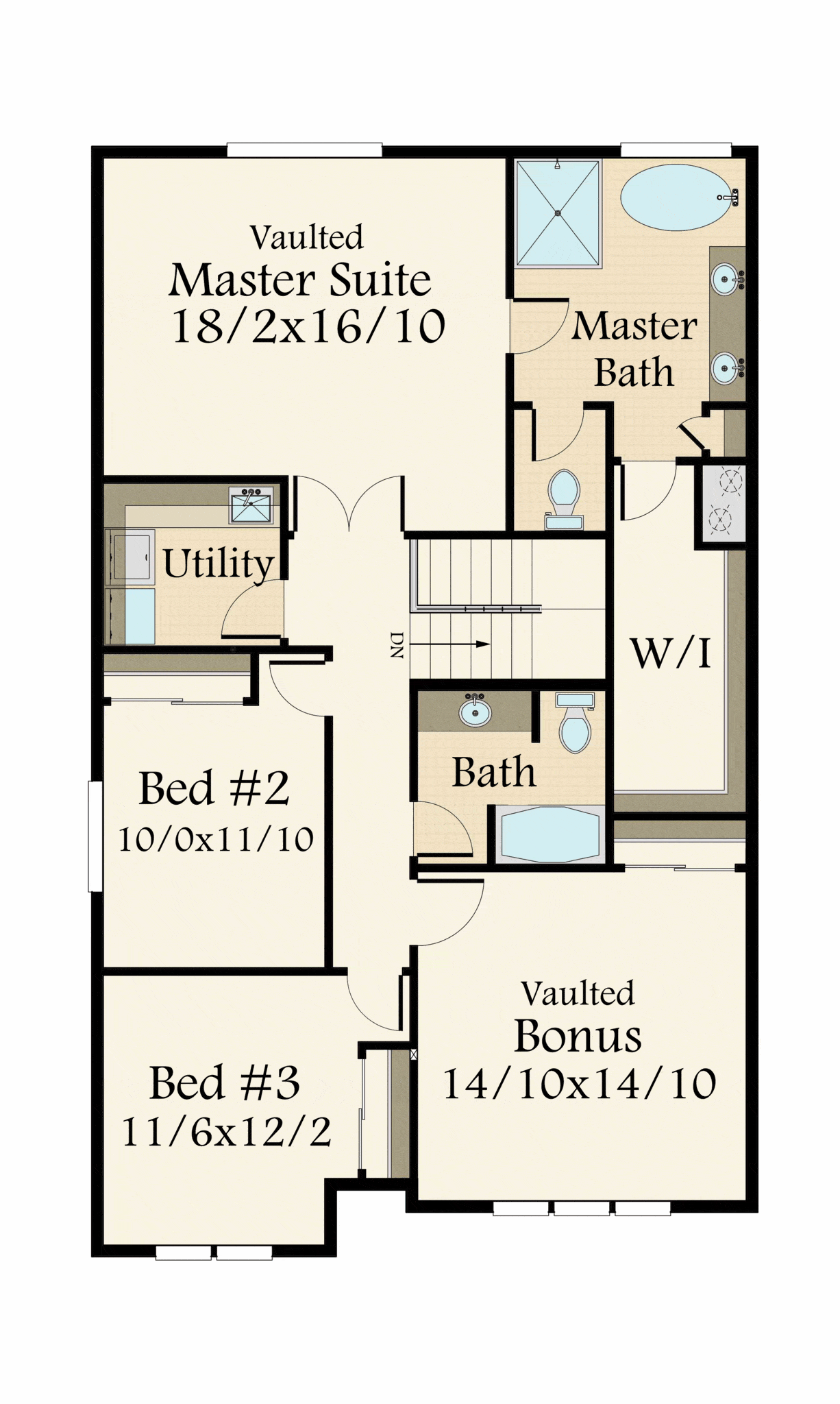
Reviews
There are no reviews yet.