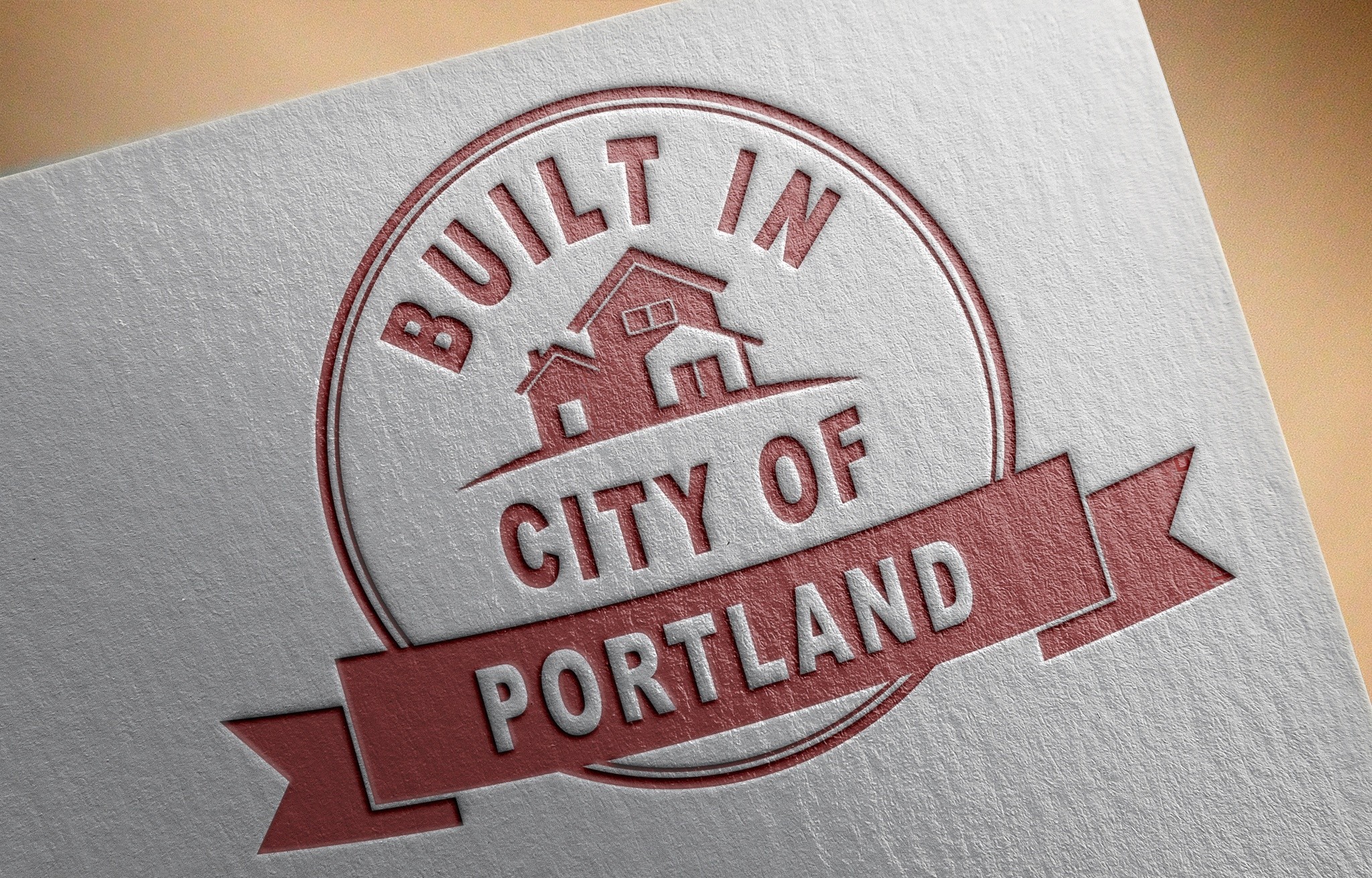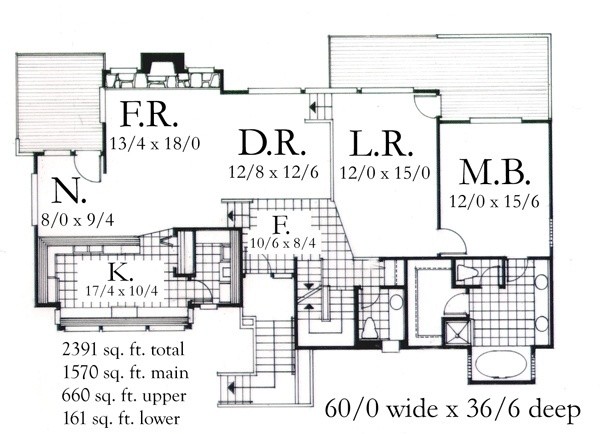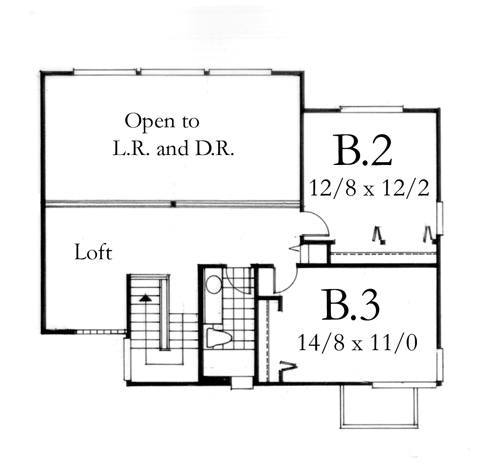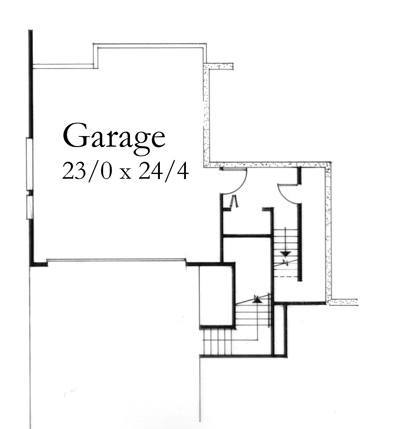Square Foot: 2391
Main Floor Square Foot: 1570
Upper Floors Square Foot: 660
Lower Floors Square Foot: 161
Bathrooms: 2.5
Bedrooms: 3
Cars: 2
Floors: 3
Foundation Type(s): crawl space post and beam
Site Type(s): Down sloped lot, Flat lot, Garage Under, Side sloped lot, Up sloped lot
2391fc
MC-2391fc
This contemporary design has all the class and sophistication you could ask for in a tidy package. Wide and shallow and probably the finest contemporary stock plan you can find anywhere, this home has all the major rooms oriented to the rear for maximum privacy and views. The main floor master suite has a spacious master bath and wardrobe, as well as rear deck access. The kitchen is a dream with ample light, countertop space and amenities. Please pay special attention to this very special contemporary design.





Reviews
There are no reviews yet.